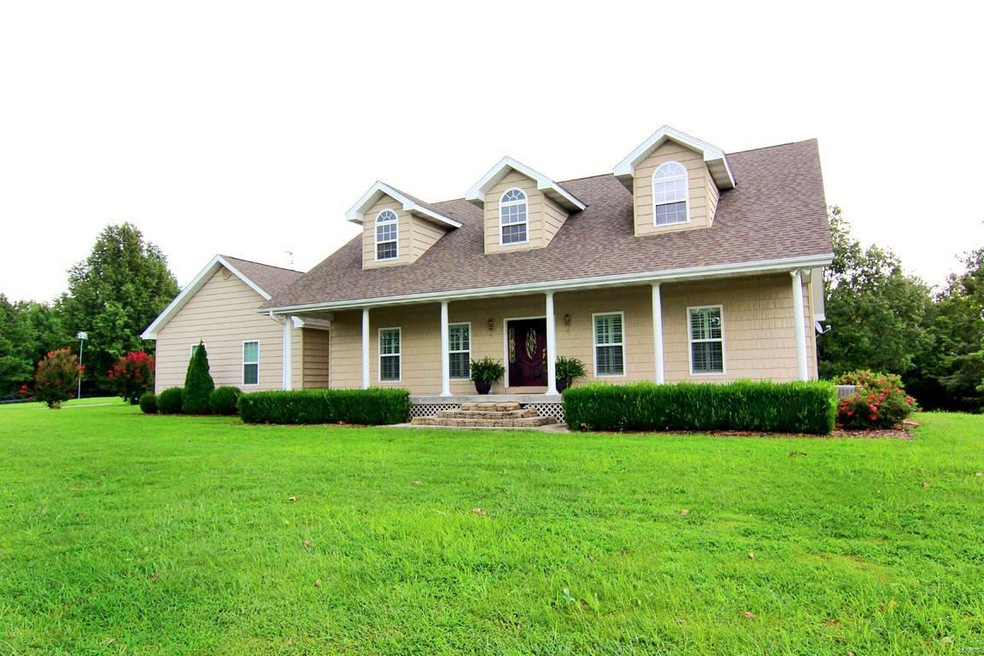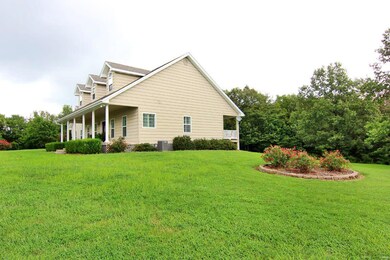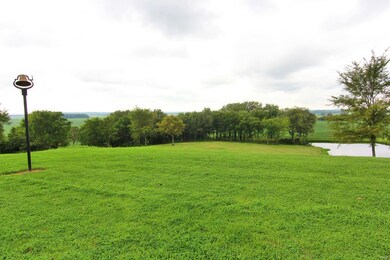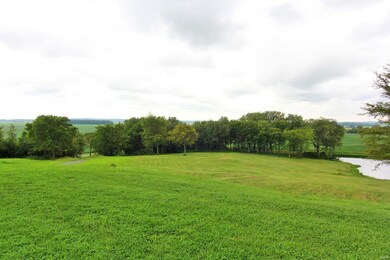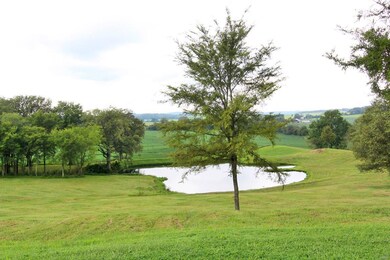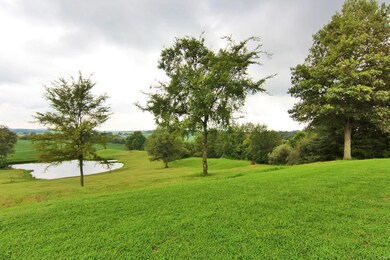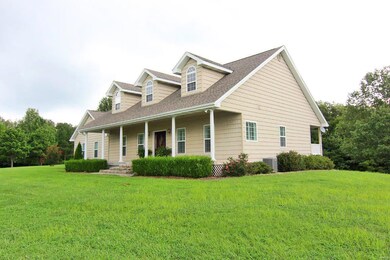
5250 State Highway A Cape Girardeau, MO 63701
Estimated Value: $362,000 - $630,355
Highlights
- Primary Bedroom Suite
- Open Floorplan
- Ranch Style House
- 36.28 Acre Lot
- Vaulted Ceiling
- Backs to Open Ground
About This Home
As of December 2019Amazing panoramic views from this ranch home situated high on a hill in Cape County. This 2600+ square foot home has a very open concept with tile & wood floors throughout the main level, gas fireplace in the vaulted ceiling living room, kitchen with a 5' x 10' walk-in pantry & main level laundry. The mostly finished walk-out lower level has a family room, 1 bedroom with a room currently being used as a bedroom & a bath with an option to add another bedroom. The outdoor living on the large covered deck made of composite decking in the rear & a nice front porch too! Then you have a 36' x 60' shop with 12' door that includes full living quarters(23' x 26')-living area with fireplace, kitchen, bedroom & bath. There is a large fenced area for pets with covered house too. The property also offers 3 ponds, 2 of which are stocked and ready to fish! This is a super set up so don't miss it! All measurements are approximate. (8'x50' safe room space under porch) duplicate of MLS 19062314
Home Details
Home Type
- Single Family
Est. Annual Taxes
- $23
Year Built
- Built in 2007
Lot Details
- 36.28 Acre Lot
- Backs to Open Ground
Parking
- 2 Car Attached Garage
- Side or Rear Entrance to Parking
- Garage Door Opener
Home Design
- Ranch Style House
- Traditional Architecture
- Vinyl Siding
Interior Spaces
- Open Floorplan
- Vaulted Ceiling
- Ceiling Fan
- Gas Fireplace
- Insulated Windows
- Window Treatments
- French Doors
- Entrance Foyer
- Family Room
- Living Room with Fireplace
- Breakfast Room
- Wood Flooring
- Fire and Smoke Detector
- Laundry on main level
Kitchen
- Walk-In Pantry
- Electric Oven or Range
- Microwave
- Dishwasher
- Kitchen Island
Bedrooms and Bathrooms
- 2 Bedrooms | 1 Primary Bedroom on Main
- Primary Bedroom Suite
- Walk-In Closet
- 3 Full Bathrooms
- Dual Vanity Sinks in Primary Bathroom
- Separate Shower in Primary Bathroom
Partially Finished Basement
- Walk-Out Basement
- Basement Fills Entire Space Under The House
Outdoor Features
- Covered Deck
- Covered patio or porch
Schools
- Delta Elem. Elementary School
- Delta High Middle School
- Delta High School
Utilities
- Forced Air Heating and Cooling System
- Well
- Propane Water Heater
- Water Softener is Owned
- Septic System
Listing and Financial Details
- Assessor Parcel Number 19-400-20-00-00400-0000
Ownership History
Purchase Details
Home Financials for this Owner
Home Financials are based on the most recent Mortgage that was taken out on this home.Similar Homes in Cape Girardeau, MO
Home Values in the Area
Average Home Value in this Area
Purchase History
| Date | Buyer | Sale Price | Title Company |
|---|---|---|---|
| Reitzel Mark J | -- | None Available |
Mortgage History
| Date | Status | Borrower | Loan Amount |
|---|---|---|---|
| Open | Reitzel Mark J | $265,900 | |
| Closed | Reitzel Mark J | $475,000 | |
| Previous Owner | Dupont David J | $114,705 |
Property History
| Date | Event | Price | Change | Sq Ft Price |
|---|---|---|---|---|
| 12/02/2019 12/02/19 | Sold | -- | -- | -- |
| 10/13/2019 10/13/19 | Pending | -- | -- | -- |
| 10/03/2019 10/03/19 | Price Changed | $524,900 | -5.4% | $200 / Sq Ft |
| 09/11/2019 09/11/19 | Price Changed | $554,900 | -6.7% | $211 / Sq Ft |
| 08/19/2019 08/19/19 | For Sale | $594,900 | -- | $227 / Sq Ft |
Tax History Compared to Growth
Tax History
| Year | Tax Paid | Tax Assessment Tax Assessment Total Assessment is a certain percentage of the fair market value that is determined by local assessors to be the total taxable value of land and additions on the property. | Land | Improvement |
|---|---|---|---|---|
| 2024 | $23 | $45,230 | $1,430 | $43,800 |
| 2023 | $2,346 | $45,230 | $1,430 | $43,800 |
| 2022 | $2,166 | $41,750 | $1,380 | $40,370 |
| 2021 | $2,166 | $41,750 | $1,380 | $40,370 |
| 2020 | $2,173 | $41,750 | $1,380 | $40,370 |
| 2019 | $2,169 | $41,750 | $0 | $0 |
| 2018 | $2,167 | $41,770 | $0 | $0 |
| 2017 | $2,114 | $41,770 | $0 | $0 |
| 2016 | $1,922 | $39,300 | $0 | $0 |
| 2015 | $1,924 | $39,300 | $0 | $0 |
| 2014 | $1,883 | $38,230 | $0 | $0 |
Agents Affiliated with this Home
-
Teresa Penrod

Seller's Agent in 2019
Teresa Penrod
Edge Realty
(573) 450-1920
412 Total Sales
Map
Source: MARIS MLS
MLS Number: MAR19062364
APN: 19-400-20-00-00500-0000
- 3654 State Highway F
- 247 Pecan Landing Ln
- 101 County Road 389
- 325 W Mckinley St
- 596 County Road 256
- 0 County Road 256
- 0 County Road 259
- 379 Lakeview Crossing
- 145 Country View Ln
- 114 Falcon Trail
- 5709 Missouri 25
- 196 Red Hawk Ridge
- 120 Starlight Ridge
- 175 176 Wagon Wheel Dr
- 90 Chivalry Ln
- 416 Lake Sweet Gum Rd
- 34 Waterhole Trail
- 154 Black Willow Ln
- 343 Bcr 442
- 0 County Road 261
