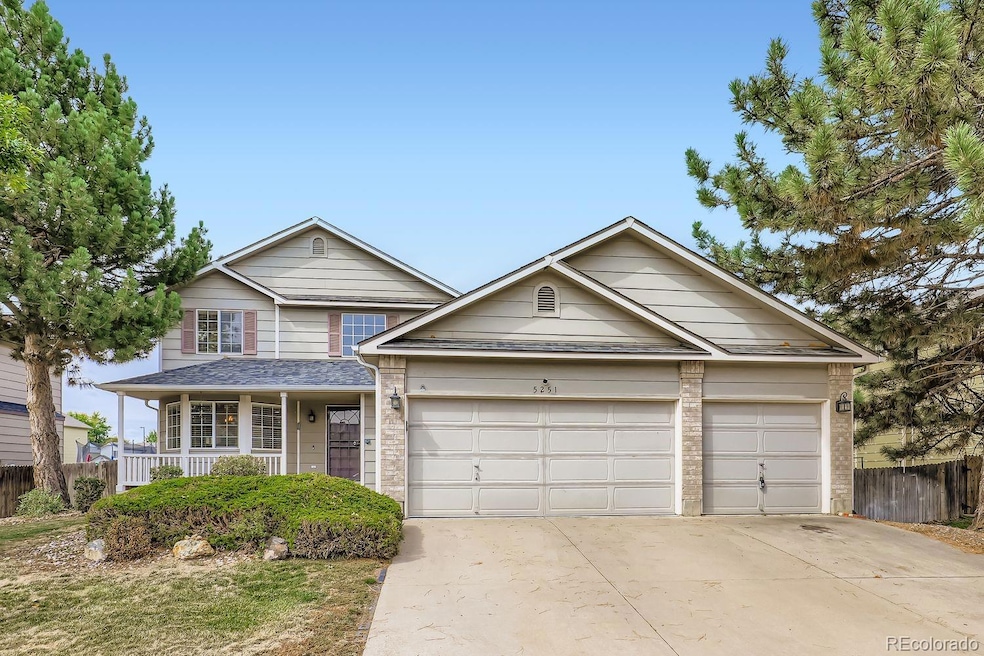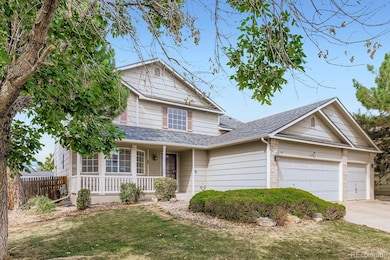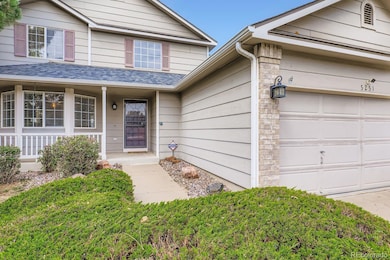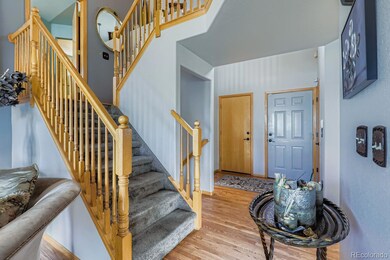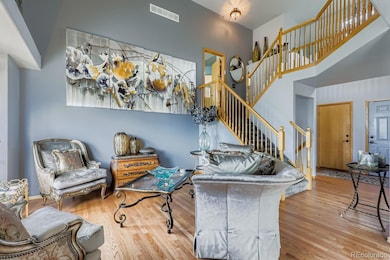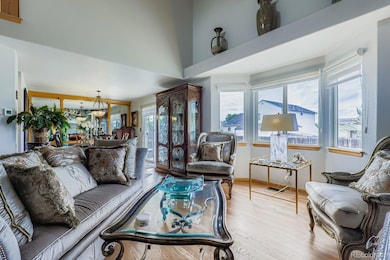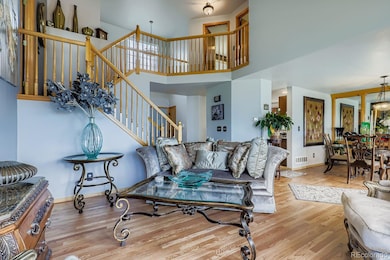5251 Altura St Denver, CO 80239
Montbello NeighborhoodEstimated payment $3,127/month
Highlights
- Primary Bedroom Suite
- Traditional Architecture
- Granite Countertops
- Vaulted Ceiling
- Wood Flooring
- Private Yard
About This Home
Welcome to this well cared for split level home featuring 3 bedrooms, 2.5 bathrooms, a 3-car garage, and an unfinished basement ready for your personal touch! Located in the heart of Montbello, this spacious property offers a versatile layout with new tile flooring throughout. The main level boasts a bright living room with vaulted ceilings, a functional kitchen with new stainless steel appliances, and a separate dining area. A convenient half bath is located on the main floor, perfect for guests. Upstairs, you'll find all three generously sized bedrooms, including the impressive primary suite with a 5-piece en-suite bath featuring a jetted tub! A second full bathroom serves the two additional bedrooms. The lower level features a cozy family room filled with natural light—perfect for movie nights, a play area, or a home office. The unfinished basement provides endless potential for added living space, a home gym, hobby room, or ample storage. Enjoy the convenience of a 3-car garage, and a location close to parks, schools, shopping, and major commuter routes. Don’t miss this fantastic opportunity to own a move-in ready home with room to grow!
Listing Agent
Town And Country Realty Inc Brokerage Email: EvanlyJW@gmail.com,303-990-0680 License #100104035 Listed on: 09/24/2025
Home Details
Home Type
- Single Family
Est. Annual Taxes
- $1,988
Year Built
- Built in 1998
Lot Details
- 6,960 Sq Ft Lot
- East Facing Home
- Property is Fully Fenced
- Landscaped
- Level Lot
- Private Yard
- Property is zoned S-SU-D
HOA Fees
- $10 Monthly HOA Fees
Parking
- 3 Car Attached Garage
Home Design
- Traditional Architecture
- Wood Siding
Interior Spaces
- 3-Story Property
- Built-In Features
- Vaulted Ceiling
- Ceiling Fan
- Double Pane Windows
- Family Room
- Living Room
- Dining Room
- Carbon Monoxide Detectors
- Unfinished Basement
Kitchen
- Eat-In Kitchen
- Double Convection Oven
- Range
- Microwave
- Dishwasher
- Granite Countertops
- Disposal
Flooring
- Wood
- Carpet
- Tile
Bedrooms and Bathrooms
- 3 Bedrooms
- Primary Bedroom Suite
- En-Suite Bathroom
Laundry
- Laundry Room
- Dryer
- Washer
Schools
- Greenwood Elementary School
- Dsst: Green Valley Ranch Middle School
- Kipp Denver Collegiate High School
Additional Features
- Front Porch
- Forced Air Heating and Cooling System
Community Details
- Gateway Association, Phone Number (844) 387-8785
- Built by Melody Homes Inc
- Gateway Subdivision
Listing and Financial Details
- Exclusions: Sellers personal property
- Assessor Parcel Number 184-05-021
Map
Home Values in the Area
Average Home Value in this Area
Tax History
| Year | Tax Paid | Tax Assessment Tax Assessment Total Assessment is a certain percentage of the fair market value that is determined by local assessors to be the total taxable value of land and additions on the property. | Land | Improvement |
|---|---|---|---|---|
| 2024 | $1,988 | $28,990 | $840 | $28,150 |
| 2023 | $1,950 | $28,990 | $840 | $28,150 |
| 2022 | $1,878 | $25,820 | $4,700 | $21,120 |
| 2021 | $1,878 | $26,560 | $4,830 | $21,730 |
| 2020 | $2,264 | $24,030 | $4,830 | $19,200 |
| 2019 | $2,214 | $24,030 | $4,830 | $19,200 |
| 2018 | $2,031 | $20,860 | $2,920 | $17,940 |
| 2017 | $2,026 | $20,860 | $2,920 | $17,940 |
| 2016 | $1,664 | $16,390 | $2,690 | $13,700 |
| 2015 | $1,702 | $16,390 | $2,690 | $13,700 |
| 2014 | $1,261 | $10,910 | $1,990 | $8,920 |
Property History
| Date | Event | Price | List to Sale | Price per Sq Ft |
|---|---|---|---|---|
| 09/24/2025 09/24/25 | For Sale | $559,999 | -- | $300 / Sq Ft |
Purchase History
| Date | Type | Sale Price | Title Company |
|---|---|---|---|
| Interfamily Deed Transfer | -- | None Available | |
| Interfamily Deed Transfer | -- | None Available | |
| Corporate Deed | $209,950 | Land Title |
Mortgage History
| Date | Status | Loan Amount | Loan Type |
|---|---|---|---|
| Open | $173,773 | FHA |
Source: REcolorado®
MLS Number: 9843150
APN: 0184-05-021
- 5242 Elkhart St
- 5332 Elkhart St
- 5342 Altura St
- 5124 Enid Way
- 5211 Dillon St
- 15105 Maxwell Place
- 5044 Sable St
- 15627 E 51st Dr
- 5519 Chandler Ct
- 15644 E 50th Ave
- 15093 E 50th Ave
- 15052 Pensacola Place
- 4954 Freeport Way
- 5542 Crown Blvd
- 5109 Columbus Way
- 14964 Bolling Dr
- 14040 E 54th Ave
- 14602 Randolph Place
- 5549 Carson Way
- 5545 Idalia St
- 14592 E 52nd Ave
- 5241 Helena St
- 5174 Sable St
- 5591 Hannibal Ct
- 15644 E 47th Dr
- 4744 N Jasper St
- 15529 E 47th Ave
- 16199 E Green Valley Ranch Blvd
- 5568 Joplin St
- 14552 E 47th Ave
- 16179 E Elk Dr
- 5120 Worchester St
- 16259 E Elk Dr
- 4767 N Memphis St
- 4699 Kittredge St
- 4550 Kittredge St
- 5030 Worchester St
- 16154 E 47th Dr
- 16505 Green Valley Ranch Blvd
- 4210 Fraser Way
