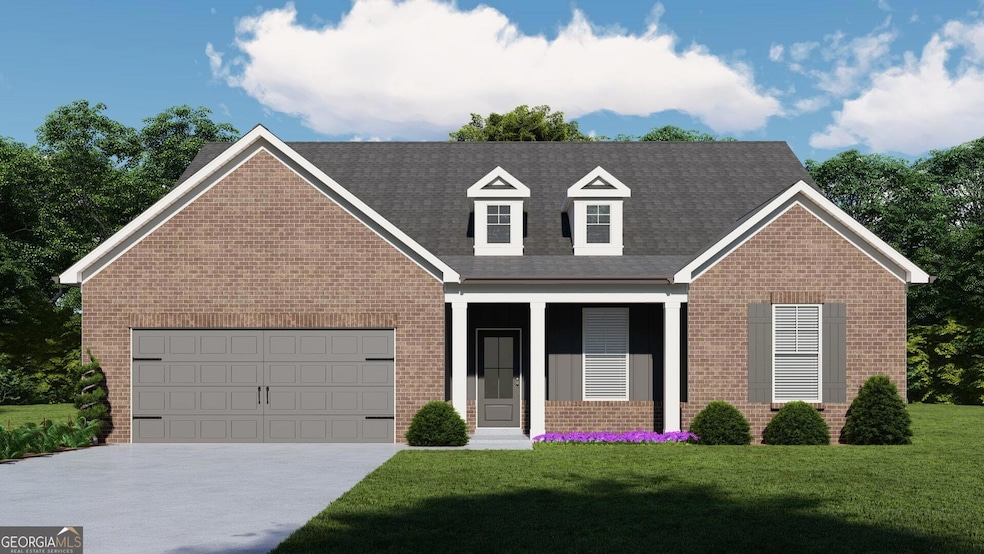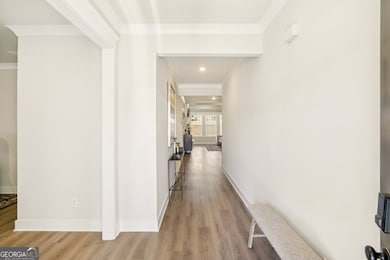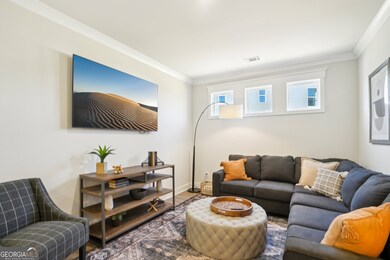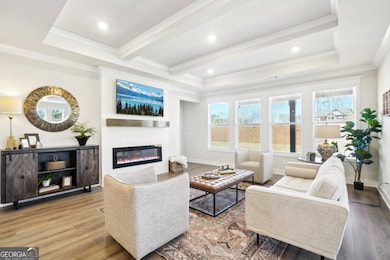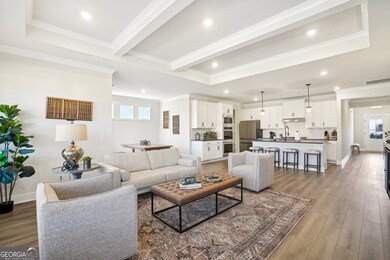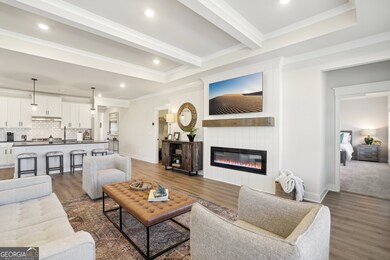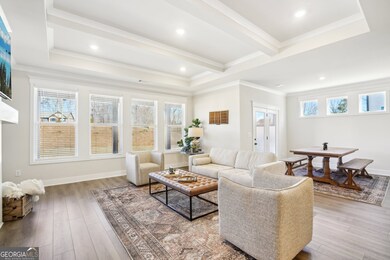5251 Baymont Dr Unit 161A Gainesville, GA 30542
Estimated payment $3,599/month
Highlights
- ENERGY STAR Certified Homes
- Traditional Architecture
- 1 Fireplace
- Cherokee Bluff High School Rated A-
- Loft
- High Ceiling
About This Home
Kingston a beautifully designed 3 Car ranch-style home offering the perfect balance of open-concept living, privacy, and modern convenience. This thoughtfully planned 4-bedroom, 3.5-bath home delivers single-level living with the bonus of an upstairs loft and guest suite. As you enter through the one-story foyer and gallery hallway, you'll be greeted by a seamless flow into the gourmet kitchen and spacious great room, filled with natural light from a wall of windows. The kitchen features a center island with barstool seating, a large walk-in pantry, and direct access to a separate breakfast/dining room, perfect for everyday meals or hosting guests. The owner's suite is tucked privately off the great room and boasts a luxurious bath with dual vanities, a 7-foot enclosed tiled shower, and a huge walk-in closet with convenient access to the laundry room and kitchen for everyday ease. This split-bedroom layout includes two additional bedrooms on the main level that share a well-appointed full bath, while the upstairs features a spacious loft/bonus room, a fourth bedroom with walk-in closet, and a dedicated storage area ideal for guests, hobbies, or a home office. Enjoy year-round outdoor living on the extended covered rear porch, and take comfort in the included SMART HOME PACKAGE. This home comes equipped with cutting-edge technology, including a Ring Doorbell, Echo Show 8", Ecobee Smart Thermostat, Kwikset Halo Smart Front Door Lock, two Smart Light Switches, and a Wi-Fi enabled garage door opener-all designed to bring added convenience and peace of mind to your everyday living. Stock photos used. Finishes may vary. Contact the agent today for more information and to learn about our incredible incentives on this beautiful Kingston Plan home! Sample Images. This home is currently under Construction. Contact the listing agent today to learn more about our AMAZING buyer incentives!
Home Details
Home Type
- Single Family
Year Built
- Built in 2025 | Under Construction
Lot Details
- 0.25 Acre Lot
- Level Lot
- Grass Covered Lot
HOA Fees
- $54 Monthly HOA Fees
Home Design
- Traditional Architecture
- Slab Foundation
- Composition Roof
- Concrete Siding
- Brick Front
Interior Spaces
- 3,064 Sq Ft Home
- 2-Story Property
- Beamed Ceilings
- High Ceiling
- Ceiling Fan
- 1 Fireplace
- Double Pane Windows
- Entrance Foyer
- Great Room
- Breakfast Room
- Formal Dining Room
- Loft
- Pull Down Stairs to Attic
- Fire and Smoke Detector
Kitchen
- Walk-In Pantry
- Dishwasher
- Kitchen Island
- Solid Surface Countertops
- Disposal
Flooring
- Carpet
- Tile
Bedrooms and Bathrooms
- Split Bedroom Floorplan
- Walk-In Closet
- Double Vanity
- Separate Shower
Laundry
- Laundry Room
- Laundry in Hall
- Laundry on upper level
Parking
- 3 Car Garage
- Parking Accessed On Kitchen Level
- Garage Door Opener
Eco-Friendly Details
- ENERGY STAR Certified Homes
Schools
- Chestnut Mountain Elementary School
- Cherokee Bluff Middle School
- Cherokee Bluff High School
Utilities
- Zoned Heating and Cooling
- Heating System Uses Natural Gas
- Underground Utilities
- 220 Volts
- Private Water Source
- Phone Available
Listing and Financial Details
- Legal Lot and Block 161 / A
Community Details
Overview
- $650 Initiation Fee
- Association fees include management fee
- Ponderosa Farms Reserve Subdivision
Recreation
- Community Pool
Map
Home Values in the Area
Average Home Value in this Area
Property History
| Date | Event | Price | List to Sale | Price per Sq Ft |
|---|---|---|---|---|
| 09/29/2025 09/29/25 | Price Changed | $565,377 | +0.3% | $185 / Sq Ft |
| 09/23/2025 09/23/25 | For Sale | $563,792 | -- | $184 / Sq Ft |
Source: Georgia MLS
MLS Number: 10611074
- 5243 Baymont Dr Unit 163A
- 5264 Baymont Dr
- 5252 Baymont Dr Unit 30A
- 5259 Baymont Dr Unit 159A
- 5263 Baymont Dr Unit 158A
- 5264 Baymont Dr Unit 33A
- 5248 Baymont Dr Unit 29A
- 5259 Baymont Dr
- 5251 Baymont Dr
- 5248 Baymont Dr
- 5263 Baymont Dr
- 5256 Baymont Dr Unit 31A
- 5260 Baymont Dr Unit 32A
- 5330 Windridge Pkwy Unit 20A
- 5330 Windridge Pkwy
- 5322 Windridge Pkwy Unit 18A
- 5326 Windridge Pkwy Unit 19A
- 5326 Windridge Pkwy
- 5339 Milford Dr Unit 205A
- 5339 Milford Dr
- 5325 Windridge Pkwy
- 5343 Milford Dr
- 5170 Ponderosa Farm Rd
- 4360 Todd Rd Unit ID1293239P
- 5526 Concord Cir
- 4348 Todd Rd Unit ID1254395P
- 4338 Todd Rd Unit ID1254413P
- 4334 Todd Rd Unit ID1254411P
- 4407 Winder Hwy
- 5342 Robin Trail
- 4481 Circassian Place
- 4337 Caney Fork Cir
- 4429 Caney Fork Cir
- 5062 Snap Dragon Dr
- 3271 Cooper Bridge Rd
- 345 Hellen Valley Dr
- 1464 Sunny Valley Ln
- 1528 Liberty Park Dr
- 5254 Mulberry Crk Way
- 5274 Mulberry Crk Way
