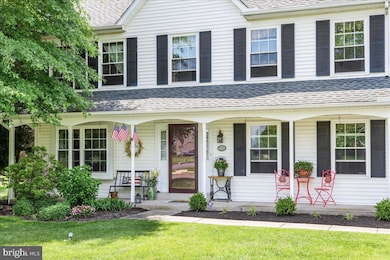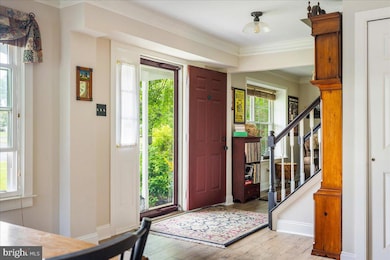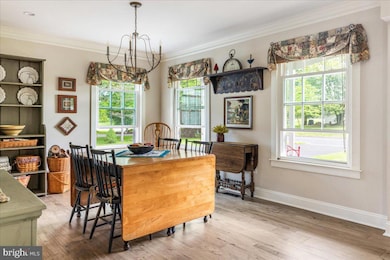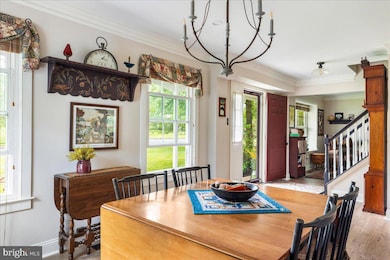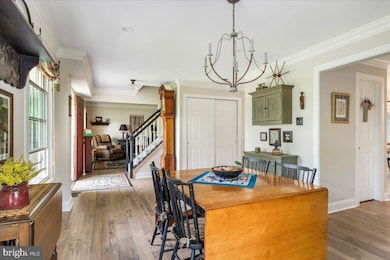
5251 Downs Run Pipersville, PA 18947
Plumsteadville NeighborhoodEstimated payment $4,593/month
Highlights
- View of Trees or Woods
- Colonial Architecture
- Bonus Room
- Tohickon Middle School Rated A-
- 1 Fireplace
- No HOA
About This Home
Welcome to your dream home in the highly sought-after Country Greene community of Pipersville, conveniently just 15 minutes north of Doylestown. Country Greene has 65 acres of deed restricted open space, and this property wonderfully backs to 12 of those acres. A beautifully maintained farmhouse-style residence, offered for the first time since its original construction, this home perfectly blends comfort and charm. As you step inside, you’ll be greeted by a spacious layout that exudes a warm and welcoming atmosphere. The thoughtfully updated interior features random-width engineered hardwood flooring on the main level, enhancing the home’s inviting feel. Natural light pours in through newly added side windows, illuminating the living space and creating a bright and airy ambiance. The heart of the home, the kitchen, has been fully renovated to meet modern needs, making it a joy to cook and entertain. So much thought has been put into making this house a home.
The owners have meticulously maintained and consistently upgraded and remodeled their home. The wonderfully expanded rear enclosed porch. is perfect for relaxing or hosting gatherings, allowing you to enjoy the serene lifestyle of a rear yard that backs to a tree line. The finished lower level increases the amount of living space in the home, beautifully done with room for all the activities you might choose. And, with a Generac 22KW whole-house generator, you can rest easy knowing you’ll have peace of mind no matter what the weather. There are many, many more upgrades and details that will excite you!
Country Greene is a charming neighborhood with just approximately 200 homes. It's known for its picturesque landscapes and strong sense of community. There's walking trails and easy accessibility to local parks and recreational areas, all promoting an active lifestyle. With the nearby Delaware River, offering opportunities for outdoor adventures like kayaking, fishing, and hiking and yet you'll be close to shopping, dining, and all your everyday conveniences.
All this plus the bonus of being situated within the award-winning Central Bucks School District... this property truly checks all the boxes! Opportunity is knocking!
Listing Agent
Keller Williams Real Estate-Doylestown License #RS147902A Listed on: 06/06/2025

Home Details
Home Type
- Single Family
Est. Annual Taxes
- $6,975
Year Built
- Built in 1992
Lot Details
- 0.31 Acre Lot
- Lot Dimensions are 100 x 135
- Back, Front, and Side Yard
- Property is zoned R1
Parking
- 2 Car Attached Garage
- Garage Door Opener
Home Design
- Colonial Architecture
- Farmhouse Style Home
- Frame Construction
- Pitched Roof
- Shingle Roof
- Concrete Perimeter Foundation
Interior Spaces
- Property has 2 Levels
- 1 Fireplace
- Family Room
- Living Room
- Dining Room
- Bonus Room
- Screened Porch
- Views of Woods
- Laundry Room
- Partially Finished Basement
Bedrooms and Bathrooms
- 4 Bedrooms
- En-Suite Primary Bedroom
Schools
- Groveland Elementary School
- Tohickon Middle School
- Central Bucks High School East
Utilities
- Central Air
- Back Up Electric Heat Pump System
- Electric Water Heater
Community Details
- No Home Owners Association
- Country Greene Subdivision
Listing and Financial Details
- Tax Lot 019
- Assessor Parcel Number 34-035-019
Map
Home Values in the Area
Average Home Value in this Area
Tax History
| Year | Tax Paid | Tax Assessment Tax Assessment Total Assessment is a certain percentage of the fair market value that is determined by local assessors to be the total taxable value of land and additions on the property. | Land | Improvement |
|---|---|---|---|---|
| 2024 | $6,707 | $38,600 | $5,560 | $33,040 |
| 2023 | $6,494 | $38,600 | $5,560 | $33,040 |
| 2022 | $6,421 | $38,600 | $5,560 | $33,040 |
| 2021 | $6,349 | $38,600 | $5,560 | $33,040 |
| 2020 | $6,349 | $38,600 | $5,560 | $33,040 |
| 2019 | $6,311 | $38,600 | $5,560 | $33,040 |
| 2018 | $6,311 | $38,600 | $5,560 | $33,040 |
| 2017 | $6,224 | $38,600 | $5,560 | $33,040 |
| 2016 | $6,224 | $38,600 | $5,560 | $33,040 |
| 2015 | -- | $38,600 | $5,560 | $33,040 |
| 2014 | -- | $38,600 | $5,560 | $33,040 |
Property History
| Date | Event | Price | Change | Sq Ft Price |
|---|---|---|---|---|
| 07/06/2025 07/06/25 | For Sale | $699,000 | -3.6% | $261 / Sq Ft |
| 06/19/2025 06/19/25 | Price Changed | $725,000 | -3.3% | $257 / Sq Ft |
| 06/06/2025 06/06/25 | For Sale | $750,000 | -- | $265 / Sq Ft |
Purchase History
| Date | Type | Sale Price | Title Company |
|---|---|---|---|
| Quit Claim Deed | -- | -- |
Mortgage History
| Date | Status | Loan Amount | Loan Type |
|---|---|---|---|
| Closed | $126,000 | New Conventional | |
| Closed | $50,000 | Credit Line Revolving | |
| Closed | $135,000 | Unknown | |
| Open | $215,000 | Credit Line Revolving |
Similar Homes in the area
Source: Bright MLS
MLS Number: PABU2096806
APN: 34-035-019
- 5617 Sagamore Ct
- 5510 Haverhill Ln
- 5758 Belmont Manor Dr
- 4790 Jefferson Ct
- 6176 Mountain Laurel Ct
- 4811 Lincoln Alley
- 0 Old Durham Rd
- 4864 Stump Rd
- 5090 Durham Rd
- 6013 Split Log Dr
- 6041 German Rd
- 6118 Hearthstone Dr
- 6120 Hearthstone Dr
- 4099 Curly Hill Rd
- 5247 Old Easton Rd
- 6680 Point Pleasant Pike
- 5182 Point Pleasant Pike
- 5987 Point Pleasant Pike
- 5392 Loux Dr
- 5133 Roseberry Dr
- 4991 Franklin Cir
- 4823 Lincoln Alley
- 5400 Curley Hill Rd
- 4844 Old Easton Rd Unit 1
- 4000 Lilly Dr
- 4164 Signature Dr
- 3876 Cephas Child Rd Unit 17
- 3784 William Daves Rd Unit 7
- 3711 Jacob Stout Rd Unit 7
- 54 Williams Dr
- 50 Williams Dr
- 3600 Jacob Stout Rd Unit 3
- 4666 Louise Saint Claire Dr
- 3914 Captain Molly Cir
- 3914 Captain Molly Cir Unit AIN
- 3648 Nancy Ward Cir Unit 49
- 178 Elephant Rd
- 192 Station Dr
- 301 Station Dr
- 126 Middle Rd

