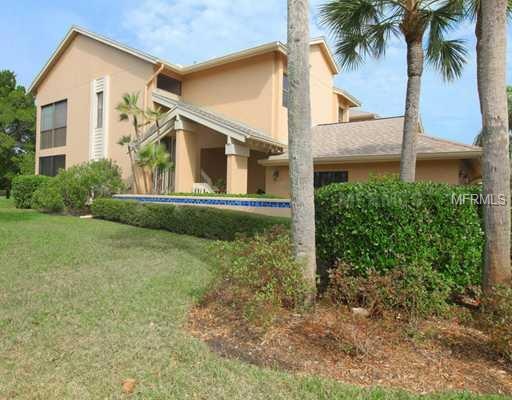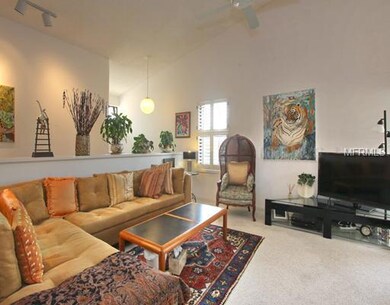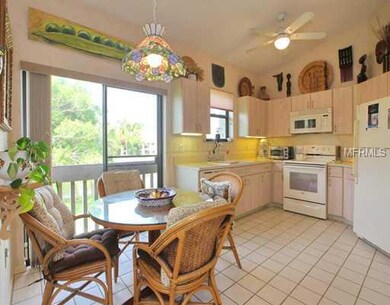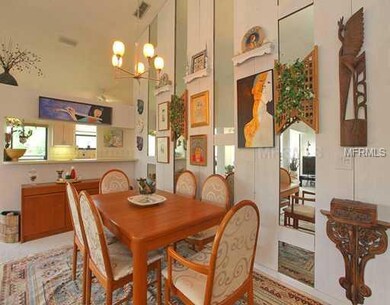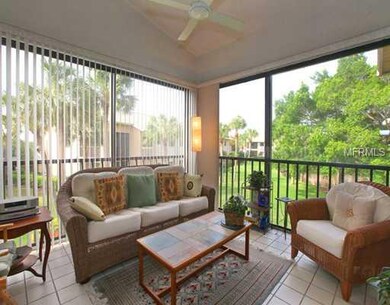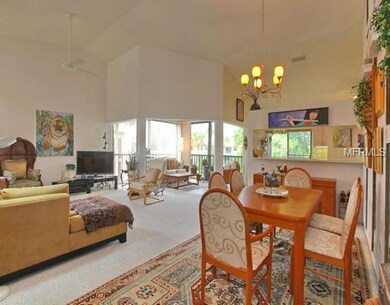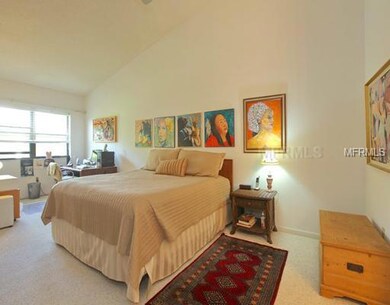
5251 Heron Way Unit 201 Sarasota, FL 34231
The Landings NeighborhoodHighlights
- Fitness Center
- Gated Community
- Cathedral Ceiling
- Phillippi Shores Elementary School Rated A
- Lake View
- End Unit
About This Home
As of May 2022What have you been waiting for? ... an end unit, 3 bedroom, 2 bath coach house with a Western exposure and a lake view! Enter this unit and you are immediately taken by the light and view. In addition to the lake and fountains, this unit is on thecorner as the street wraps around the lake so rather than looking into another building beside, you overlook a park-like setting with plenty of grass and trees. This 2nd floor unit has an open floor plan in the living area with vaulted ceilings, The master suite is spacious and allows for a sitting or office area. The closets throughout have been fitted with built-ins. Ceiling fans and overhead lighting has been upgraded. ... Live the Landings Lifestyle, a gated community "west of the trail" with mature landscaping, nature trail to the Intracoastal Waterway, membership to the Landings Racquet Club with 8 har tru tennis courts, a Jr. Olympic size heated pool and spa, fitness center and club rooms for club activities. It is a perfect place - close to SiestaKey and Downtown Sarasota. ... fees are: Condo $1248/qtr, Landings Racquet Club $1244/yr, Landings management Association $1069/yr - (Monthly total is $608).
Last Agent to Sell the Property
MICHAEL SAUNDERS & COMPANY License #0682501 Listed on: 11/03/2011

Last Buyer's Agent
Alix Wexler, PA
License #0630434
Property Details
Home Type
- Condominium
Est. Annual Taxes
- $2,310
Year Built
- Built in 1986
Lot Details
- End Unit
- Northwest Facing Home
HOA Fees
- $89 Monthly HOA Fees
Parking
- 1 Car Garage
Home Design
- Slab Foundation
- Shingle Roof
- Block Exterior
- Siding
Interior Spaces
- 1,775 Sq Ft Home
- 2-Story Property
- Cathedral Ceiling
- Ceiling Fan
- Combination Dining and Living Room
- Lake Views
Kitchen
- Eat-In Kitchen
- Range
- Microwave
- Dishwasher
- Disposal
Flooring
- Carpet
- Ceramic Tile
Bedrooms and Bathrooms
- 3 Bedrooms
- Split Bedroom Floorplan
- Walk-In Closet
- 2 Full Bathrooms
Laundry
- Dryer
- Washer
Schools
- Phillippi Shores Elementary School
- Brookside Middle School
- Riverview High School
Utilities
- Central Heating and Cooling System
- Electric Water Heater
- Cable TV Available
Listing and Financial Details
- Down Payment Assistance Available
- Homestead Exemption
- Visit Down Payment Resource Website
- Legal Lot and Block 201 / 4
- Assessor Parcel Number 0084023029
Community Details
Overview
- Association fees include cable TV, escrow reserves fund, insurance, maintenance structure
- Landings Condos
- Landings Community
- Landings South Iii Subdivision
- On-Site Maintenance
- The community has rules related to deed restrictions
- Rental Restrictions
Recreation
- Tennis Courts
- Fitness Center
- Community Pool
Pet Policy
- Pets Allowed
- 1 Pet Allowed
Security
- Security Service
- Gated Community
Ownership History
Purchase Details
Home Financials for this Owner
Home Financials are based on the most recent Mortgage that was taken out on this home.Purchase Details
Purchase Details
Purchase Details
Home Financials for this Owner
Home Financials are based on the most recent Mortgage that was taken out on this home.Purchase Details
Similar Homes in Sarasota, FL
Home Values in the Area
Average Home Value in this Area
Purchase History
| Date | Type | Sale Price | Title Company |
|---|---|---|---|
| Warranty Deed | $525,000 | Berlin Patten Ebling Pllc | |
| Interfamily Deed Transfer | -- | Accommodation | |
| Warranty Deed | $270,000 | Msc Title Inc | |
| Warranty Deed | $219,000 | Attorney | |
| Warranty Deed | $179,000 | -- |
Mortgage History
| Date | Status | Loan Amount | Loan Type |
|---|---|---|---|
| Previous Owner | $85,000 | Adjustable Rate Mortgage/ARM |
Property History
| Date | Event | Price | Change | Sq Ft Price |
|---|---|---|---|---|
| 05/16/2022 05/16/22 | Sold | $525,000 | +6.1% | $276 / Sq Ft |
| 03/18/2022 03/18/22 | Pending | -- | -- | -- |
| 03/16/2022 03/16/22 | For Sale | $495,000 | +126.0% | $261 / Sq Ft |
| 05/29/2012 05/29/12 | Sold | $219,000 | 0.0% | $123 / Sq Ft |
| 04/13/2012 04/13/12 | Pending | -- | -- | -- |
| 11/03/2011 11/03/11 | For Sale | $219,000 | -- | $123 / Sq Ft |
Tax History Compared to Growth
Tax History
| Year | Tax Paid | Tax Assessment Tax Assessment Total Assessment is a certain percentage of the fair market value that is determined by local assessors to be the total taxable value of land and additions on the property. | Land | Improvement |
|---|---|---|---|---|
| 2024 | $2,771 | $416,500 | -- | $416,500 |
| 2023 | $5,626 | $433,000 | $0 | $433,000 |
| 2022 | $3,059 | $250,974 | $0 | $0 |
| 2021 | $3,036 | $243,664 | $0 | $0 |
| 2020 | $3,036 | $240,300 | $0 | $240,300 |
| 2019 | $3,504 | $244,900 | $0 | $244,900 |
| 2018 | $3,327 | $232,100 | $0 | $232,100 |
| 2017 | $3,326 | $227,900 | $0 | $227,900 |
| 2016 | $3,321 | $220,700 | $0 | $220,700 |
| 2015 | $3,246 | $212,900 | $0 | $212,900 |
| 2014 | $2,943 | $170,200 | $0 | $0 |
Agents Affiliated with this Home
-
Tina von Kessel

Seller's Agent in 2022
Tina von Kessel
COLDWELL BANKER REALTY
(941) 266-2848
23 in this area
84 Total Sales
-
Heather Gehan

Buyer's Agent in 2022
Heather Gehan
COLDWELL BANKER REALTY
(941) 383-6411
1 in this area
49 Total Sales
-
Tara Lamb

Seller's Agent in 2012
Tara Lamb
Michael Saunders
(941) 266-4873
49 in this area
69 Total Sales
-
Judy Greene
J
Seller Co-Listing Agent in 2012
Judy Greene
Michael Saunders
46 in this area
62 Total Sales
-
A
Buyer's Agent in 2012
Alix Wexler, PA
Map
Source: Stellar MLS
MLS Number: A3951151
APN: 0084-02-3029
- 5273 Heron Way Unit 202
- 5275 Heron Way Unit 102
- 5230 Landings Blvd Unit 101
- 5220 Landings Blvd Unit 104
- 5228 Landings Blvd Unit 202
- 1612 Starling Dr Unit 101
- 1620 Starling Dr Unit 204
- 1718 Starling Dr Unit 104
- 1720 Starling Dr Unit 103
- 5420 Eagles Point Cir Unit 106
- 1648 Starling Dr Unit 202
- 1654 Starling Dr Unit 201
- 5179 Flicker Field Cir
- 1712 Starling Dr Unit 101
- 5450 Eagles Point Cir Unit 405
- 5430 Eagles Point Cir Unit 101
- 5440 Eagles Point Cir Unit 405
- 1719 Starling Dr Unit 1719
- 1713 Starling Dr Unit 1713
- 1711 Starling Dr Unit 1711
