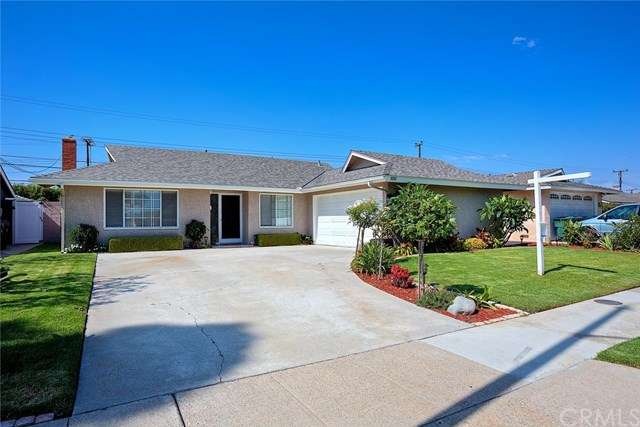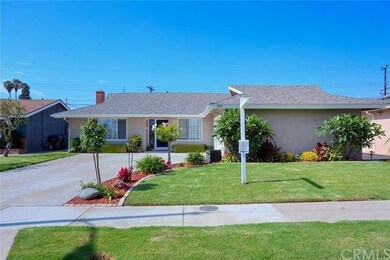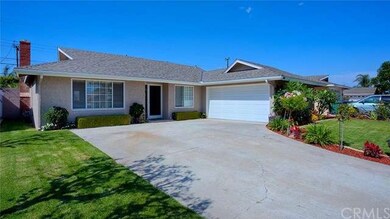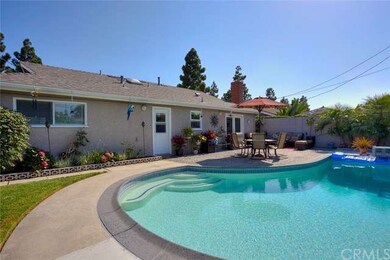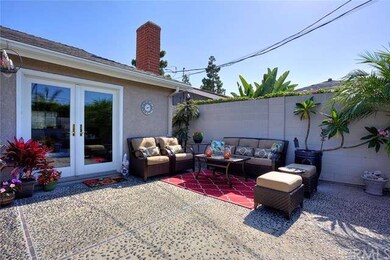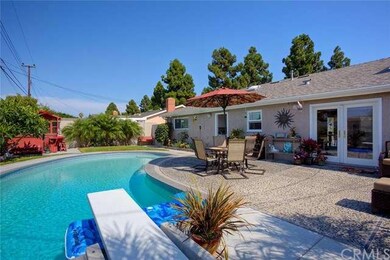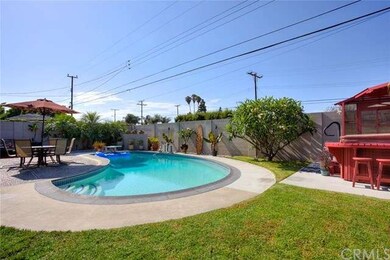
5251 Meadowlark Dr Huntington Beach, CA 92649
Bolsa Chica-Heil NeighborhoodHighlights
- Filtered Pool
- Open Floorplan
- Pool View
- Village View Elementary School Rated A-
- Traditional Architecture
- Granite Countertops
About This Home
As of March 2025Welcome Home! This is the first time this wonderful property has been on the market since 1984. This remodeled 3 bedroom and 1 and 3/4 bathroom, open floor plan, home offers an amazing location and incredible pride of ownership throughout. The location is less than 2 miles to the beautiful beaches and features an interior tract lot, with no immediate rear neighbors, in the highly desirable Huntington Village community. The owners have spared no expense! Some of the many recent improvements include; a completely remodeled main bathroom with modern tile, a custom vanity with granite top (2015), a completely remodeled master bathroom with modern tile, custom vanity with granite top, an extended shower space and gorgeous glass enclosure (2015), a remodeled kitchen with granite counter tops, remodeled cabinets and hardware, custom tile flooring (2014) and new dishwasher (2015), new carpeting (July 2015), new interior paint throughout (July 2015), a new 50 year shingle roof with a 10 year warranty (2014), complete termite tenting and wood work replacing with a termite warranty until July 2016 (2014) and new exterior paint (2014). You will also love the professionally landscaped backyard with an inviting in ground pool with portable child safety fence.
Last Agent to Sell the Property
Carl DeMizio
HomeSmart, Evergreen Realty License #01902437 Listed on: 07/31/2015
Last Buyer's Agent
Patrick Douglass
David Schwier, Broker License #01962522

Home Details
Home Type
- Single Family
Est. Annual Taxes
- $9,664
Year Built
- Built in 1960 | Remodeled
Lot Details
- 6,098 Sq Ft Lot
- South Facing Home
- Block Wall Fence
- Fence is in good condition
- Landscaped
- Rectangular Lot
- Level Lot
- Front and Back Yard Sprinklers
- Back and Front Yard
Parking
- 2 Car Attached Garage
- Parking Available
- Side Facing Garage
- Two Garage Doors
Home Design
- Traditional Architecture
- Turnkey
- Slab Foundation
- Fire Rated Drywall
- Interior Block Wall
- Frame Construction
- Shingle Roof
- Composition Roof
- Stucco
Interior Spaces
- 1,278 Sq Ft Home
- 1-Story Property
- Open Floorplan
- Built-In Features
- Ceiling Fan
- Recessed Lighting
- Wood Burning Fireplace
- Blinds
- Window Screens
- French Doors
- Panel Doors
- Living Room
- Dining Room with Fireplace
- Formal Dining Room
- Pool Views
Kitchen
- Eat-In Kitchen
- Gas Oven
- Gas Cooktop
- Dishwasher
- Granite Countertops
Flooring
- Carpet
- Tile
Bedrooms and Bathrooms
- 3 Bedrooms
- Mirrored Closets Doors
- 2 Full Bathrooms
Laundry
- Laundry Room
- Washer and Gas Dryer Hookup
Home Security
- Carbon Monoxide Detectors
- Fire and Smoke Detector
- Termite Clearance
Pool
- Filtered Pool
- In Ground Pool
- Gunite Pool
- Above Ground Spa
- Fence Around Pool
- Pool Tile
- Diving Board
Outdoor Features
- Slab Porch or Patio
- Exterior Lighting
- Rain Gutters
Location
- Suburban Location
Utilities
- Forced Air Heating System
- Heating System Uses Natural Gas
- 220 Volts For Spa
- Gas Water Heater
Community Details
- No Home Owners Association
- Built by Doyle and Shields
Listing and Financial Details
- Tax Lot 27
- Tax Tract Number 3753
- Assessor Parcel Number 14605109
Ownership History
Purchase Details
Home Financials for this Owner
Home Financials are based on the most recent Mortgage that was taken out on this home.Purchase Details
Home Financials for this Owner
Home Financials are based on the most recent Mortgage that was taken out on this home.Purchase Details
Purchase Details
Home Financials for this Owner
Home Financials are based on the most recent Mortgage that was taken out on this home.Purchase Details
Home Financials for this Owner
Home Financials are based on the most recent Mortgage that was taken out on this home.Purchase Details
Home Financials for this Owner
Home Financials are based on the most recent Mortgage that was taken out on this home.Purchase Details
Home Financials for this Owner
Home Financials are based on the most recent Mortgage that was taken out on this home.Purchase Details
Purchase Details
Home Financials for this Owner
Home Financials are based on the most recent Mortgage that was taken out on this home.Purchase Details
Home Financials for this Owner
Home Financials are based on the most recent Mortgage that was taken out on this home.Purchase Details
Similar Homes in the area
Home Values in the Area
Average Home Value in this Area
Purchase History
| Date | Type | Sale Price | Title Company |
|---|---|---|---|
| Interfamily Deed Transfer | -- | Lawyers Title | |
| Deed | $759,000 | Fidelity National Title Co | |
| Interfamily Deed Transfer | -- | None Available | |
| Grant Deed | $715,000 | First American Title Company | |
| Interfamily Deed Transfer | -- | First American Title | |
| Interfamily Deed Transfer | -- | Chicago Title | |
| Interfamily Deed Transfer | -- | First American Title Ins Co | |
| Interfamily Deed Transfer | -- | First American Title Ins Co | |
| Interfamily Deed Transfer | -- | -- | |
| Interfamily Deed Transfer | -- | -- | |
| Interfamily Deed Transfer | -- | American Title Co | |
| Interfamily Deed Transfer | -- | American Title Co | |
| Interfamily Deed Transfer | -- | -- |
Mortgage History
| Date | Status | Loan Amount | Loan Type |
|---|---|---|---|
| Open | $468,000 | New Conventional | |
| Closed | $421,100 | New Conventional | |
| Previous Owner | $417,000 | New Conventional | |
| Previous Owner | $416,000 | New Conventional | |
| Previous Owner | $88,935 | Credit Line Revolving | |
| Previous Owner | $417,000 | New Conventional | |
| Previous Owner | $142,900 | Credit Line Revolving | |
| Previous Owner | $417,000 | New Conventional | |
| Previous Owner | $125,000 | Stand Alone Second | |
| Previous Owner | $235,000 | Unknown | |
| Previous Owner | $191,000 | No Value Available |
Property History
| Date | Event | Price | Change | Sq Ft Price |
|---|---|---|---|---|
| 03/17/2025 03/17/25 | Sold | $1,292,000 | +1.3% | $1,022 / Sq Ft |
| 02/08/2025 02/08/25 | Pending | -- | -- | -- |
| 01/30/2025 01/30/25 | For Sale | $1,275,000 | +68.0% | $1,009 / Sq Ft |
| 09/08/2017 09/08/17 | Sold | $759,000 | +6.2% | $600 / Sq Ft |
| 08/09/2017 08/09/17 | Pending | -- | -- | -- |
| 09/04/2015 09/04/15 | Sold | $715,000 | +2.2% | $559 / Sq Ft |
| 08/01/2015 08/01/15 | Pending | -- | -- | -- |
| 07/31/2015 07/31/15 | For Sale | $699,500 | -- | $547 / Sq Ft |
Tax History Compared to Growth
Tax History
| Year | Tax Paid | Tax Assessment Tax Assessment Total Assessment is a certain percentage of the fair market value that is determined by local assessors to be the total taxable value of land and additions on the property. | Land | Improvement |
|---|---|---|---|---|
| 2024 | $9,664 | $846,675 | $777,234 | $69,441 |
| 2023 | $9,447 | $830,074 | $761,994 | $68,080 |
| 2022 | $9,312 | $813,799 | $747,053 | $66,746 |
| 2021 | $9,141 | $797,843 | $732,405 | $65,438 |
| 2020 | $9,039 | $789,663 | $724,895 | $64,768 |
| 2019 | $8,881 | $774,180 | $710,681 | $63,499 |
| 2018 | $8,680 | $759,000 | $696,746 | $62,254 |
| 2017 | $8,379 | $729,300 | $663,703 | $65,597 |
| 2016 | $8,033 | $715,000 | $650,689 | $64,311 |
| 2015 | $1,998 | $161,194 | $98,726 | $62,468 |
| 2014 | $1,957 | $158,037 | $96,792 | $61,245 |
Agents Affiliated with this Home
-

Seller's Agent in 2025
Doug Merlino
Beach Pointe Properties Inc
(714) 742-4601
1 in this area
86 Total Sales
-
T
Buyer's Agent in 2025
Tyler Viana
T.N.G. Real Estate Consultants
(714) 987-3310
1 in this area
15 Total Sales
-
P
Seller's Agent in 2017
Patrick Douglass
David Schwier, Broker
-
C
Seller's Agent in 2015
Carl DeMizio
HomeSmart, Evergreen Realty
Map
Source: California Regional Multiple Listing Service (CRMLS)
MLS Number: PW15168185
APN: 146-051-09
- 5302 Caliente Dr
- 16444 Bolsa Chica St Unit 61
- 16444 Bolsa Chica St Unit 21
- 16444 Bolsa Chica St Unit 57
- 5200 Heil Ave Unit 53
- 5200 Heil Ave Unit 35
- 5200 Heil Ave Unit 25
- 5200 Heil Ave Unit 8
- 16052 Davis Ln
- 16111 Birdie Ln
- 16381 Ace Ln
- 16521 Grunion Unit 207
- 5591 Heil Ave
- 4852 Cabana Dr Unit 202
- 4736 Cielo Dr Unit 136
- 5702 Edinger Ave
- 4731 Rey Dr Unit 133
- 16408 Vista Roma Cir Unit 116
- 4961 Bonita Dr Unit 42
- 4698 Heil Ave Unit 23C
