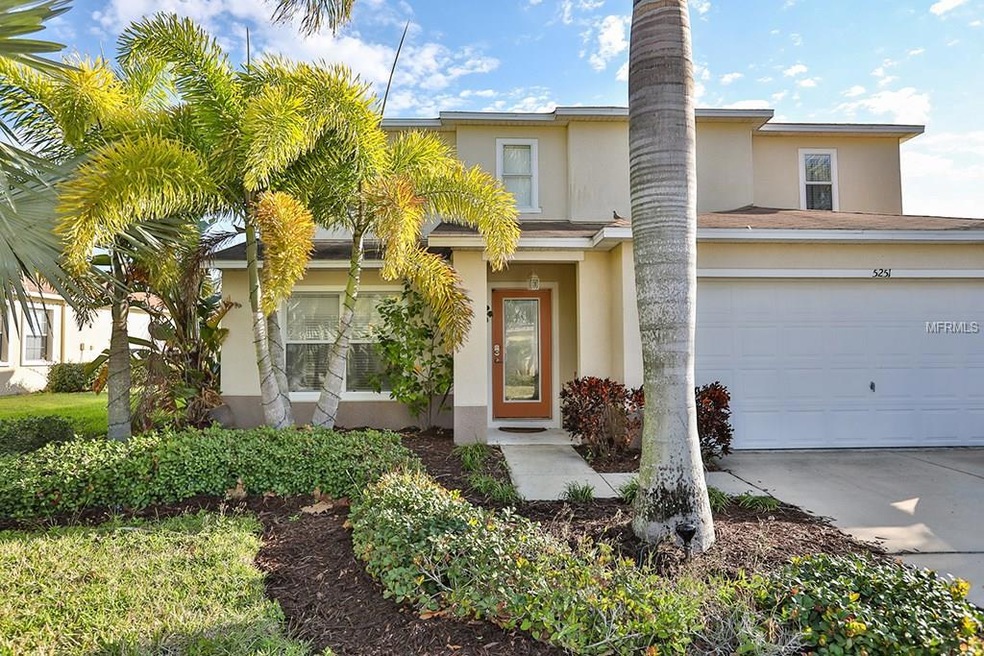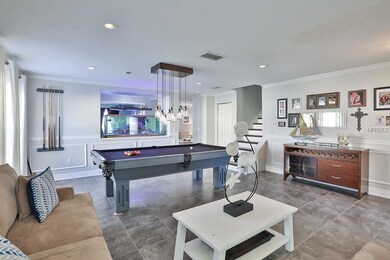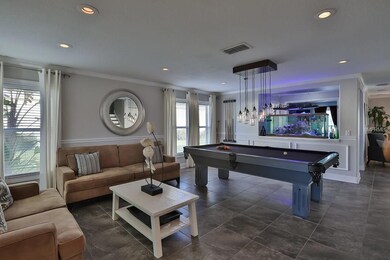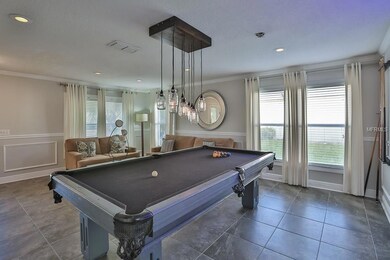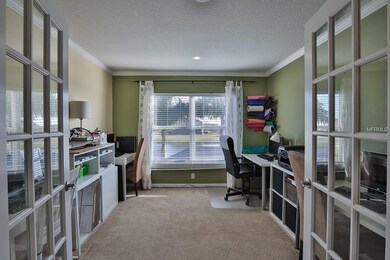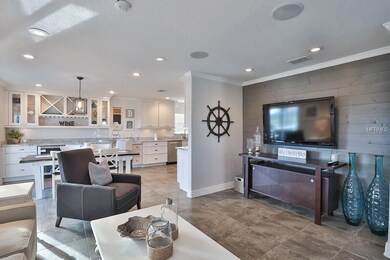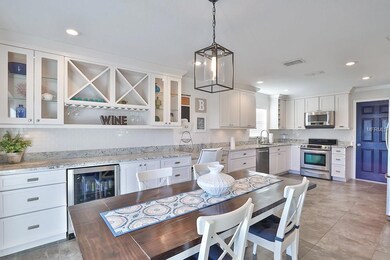
5251 Moon Shell Dr Apollo Beach, FL 33572
Highlights
- Pond Waterfront
- Deck
- Separate Formal Living Room
- Pond View
- Attic
- Bonus Room
About This Home
As of July 2017You are about to enter one of the most beautiful homes in Apollo Beach! Perfect 3 bedrooms plus a den that can be used as an additional bedroom and a separate office with french doors this house is perfect to accommodate everyone in the family. The kitchen is very welcoming, fresh, clean and classy, it has a brand new wine refrigerator, stainless steel appliances, granite counter tops, water softener, alarm system and views of the lake from all the main living areas. All bedrooms are conveniently located on the second floor. The backyard is great for your family gatherings, with its screened lanai and outdoor kitchen. Harbour Isles is conveniently located minutes from the Tampa Bay, where you can enjoy the typical Florida lifestyle. Dock your boat in one the marinas around, enjoy dinners in one of the many waterfront restaurants and even go to the beach! The community offers a resort style swimming pool, fitness center, playground, fishing pier, volley ball, basketball, walking & biking trails. And last but not least, this home comes with a 1-year Home Warranty. Do not pass this great opportunity, call for your private showing today!
Last Agent to Sell the Property
CENTURY 21 BEGGINS ENTERPRISES License #3288014 Listed on: 02/08/2017

Home Details
Home Type
- Single Family
Est. Annual Taxes
- $4,178
Year Built
- Built in 2008
Lot Details
- 8,823 Sq Ft Lot
- Pond Waterfront
- Metered Sprinkler System
- Property is zoned PD
HOA Fees
- $9 Monthly HOA Fees
Parking
- 2 Car Garage
- Garage Door Opener
Home Design
- Bi-Level Home
- Slab Foundation
- Shingle Roof
- Stucco
Interior Spaces
- 2,552 Sq Ft Home
- Ceiling Fan
- Blinds
- Sliding Doors
- Great Room
- Family Room
- Separate Formal Living Room
- Formal Dining Room
- Den
- Bonus Room
- Pond Views
- Fire and Smoke Detector
- Attic
Kitchen
- Eat-In Kitchen
- Oven
- Microwave
- Dishwasher
Flooring
- Carpet
- Ceramic Tile
Bedrooms and Bathrooms
- 4 Bedrooms
- Walk-In Closet
Laundry
- Dryer
- Washer
Outdoor Features
- Access To Pond
- Deck
- Enclosed patio or porch
- Exterior Lighting
Utilities
- Central Heating and Cooling System
- Water Softener is Owned
- Cable TV Available
Listing and Financial Details
- Home warranty included in the sale of the property
- Visit Down Payment Resource Website
- Legal Lot and Block 2 / 17
- Assessor Parcel Number U-33-31-19-81P-000017-00002.0
- $1,942 per year additional tax assessments
Community Details
Overview
- Harbour Isles Ph 01 Subdivision
- The community has rules related to deed restrictions, fencing
Recreation
- Community Playground
- Community Pool
- Park
Ownership History
Purchase Details
Home Financials for this Owner
Home Financials are based on the most recent Mortgage that was taken out on this home.Purchase Details
Home Financials for this Owner
Home Financials are based on the most recent Mortgage that was taken out on this home.Similar Homes in the area
Home Values in the Area
Average Home Value in this Area
Purchase History
| Date | Type | Sale Price | Title Company |
|---|---|---|---|
| Warranty Deed | $243,000 | Paramount Title | |
| Corporate Deed | $156,000 | First American Title Ins Co |
Mortgage History
| Date | Status | Loan Amount | Loan Type |
|---|---|---|---|
| Open | $223,900 | VA | |
| Closed | $243,000 | VA | |
| Previous Owner | $154,767 | FHA |
Property History
| Date | Event | Price | Change | Sq Ft Price |
|---|---|---|---|---|
| 10/11/2017 10/11/17 | Off Market | $243,000 | -- | -- |
| 07/12/2017 07/12/17 | Sold | $243,000 | -4.7% | $95 / Sq Ft |
| 05/19/2017 05/19/17 | Pending | -- | -- | -- |
| 02/08/2017 02/08/17 | For Sale | $255,000 | -- | $100 / Sq Ft |
Tax History Compared to Growth
Tax History
| Year | Tax Paid | Tax Assessment Tax Assessment Total Assessment is a certain percentage of the fair market value that is determined by local assessors to be the total taxable value of land and additions on the property. | Land | Improvement |
|---|---|---|---|---|
| 2024 | $3,319 | $250,215 | -- | -- |
| 2023 | $3,235 | $242,927 | $0 | $0 |
| 2022 | $3,024 | $235,851 | $0 | $0 |
| 2021 | $2,733 | $228,982 | $0 | $0 |
| 2020 | $2,601 | $225,821 | $0 | $0 |
| 2019 | $2,546 | $220,744 | $0 | $0 |
| 2018 | $2,506 | $216,628 | $0 | $0 |
| 2017 | $4,206 | $196,954 | $0 | $0 |
| 2016 | $4,178 | $129,484 | $0 | $0 |
| 2015 | $4,212 | $128,584 | $0 | $0 |
| 2014 | $4,411 | $127,563 | $0 | $0 |
| 2013 | -- | $125,678 | $0 | $0 |
Agents Affiliated with this Home
-
Laura Meza Wulf

Seller's Agent in 2017
Laura Meza Wulf
CENTURY 21 BEGGINS ENTERPRISES
(813) 812-9456
7 in this area
87 Total Sales
-
Tonya Campbell
T
Buyer's Agent in 2017
Tonya Campbell
PEOPLE'S CHOICE REALTY SVC LLC
(813) 808-4073
2 Total Sales
Map
Source: Stellar MLS
MLS Number: T2863660
APN: U-33-31-19-81P-000017-00002.0
- 5220 Butterfly Shell Dr
- 5304 Sandy Shell Dr
- 5460 Sandy Shell Dr
- 5457 Sandy Shell Dr
- 5324 Moon Shell Dr
- 228 Star Shell Dr
- 410 Manns Harbor Dr
- 406 Manns Harbor Dr
- 404 Manns Harbor Dr
- 310 Manns Harbor Dr
- 308 Manns Harbor Dr
- 513 Manns Harbor Dr
- 347 Cockle Shell Loop
- 735 Sky Shade Dr
- 733 Sky Shade Dr
- 5412 Hammock View Ln
- 303 Cockle Shell Loop
- 211 Royal Bonnet Dr
- 5424 Hammock View Ln
- 5225 Brighton Shore Dr
