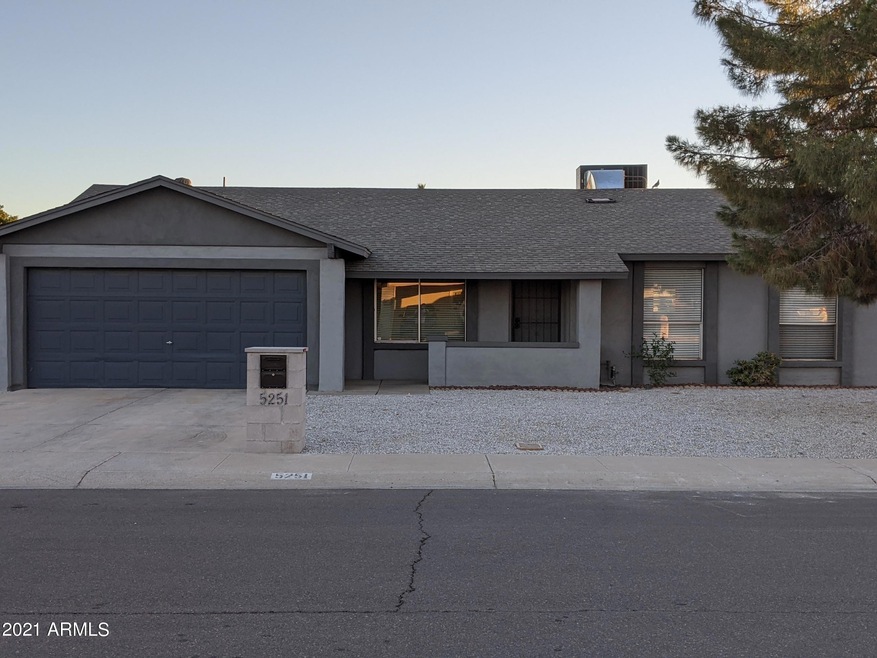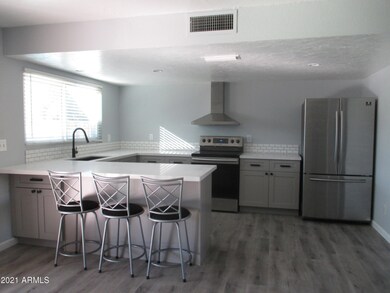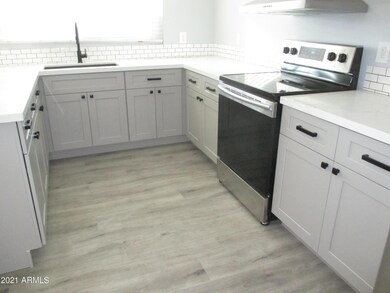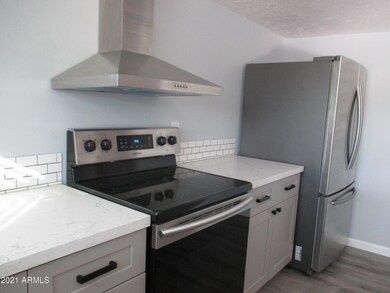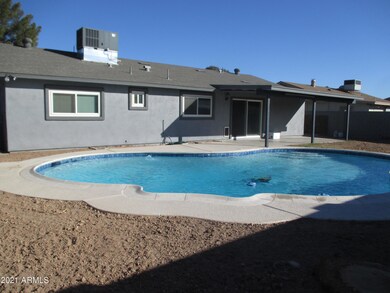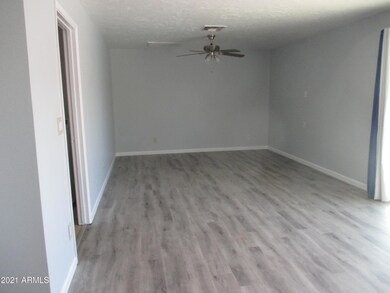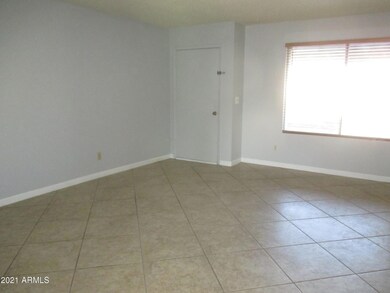
5251 W Cortez St Unit 1 Glendale, AZ 85304
Highlights
- Private Pool
- No HOA
- Breakfast Bar
- Ironwood High School Rated A-
- Covered patio or porch
- 1-minute walk to Cholla Park
About This Home
As of February 2021Take advantage of the newly updated home in the Continential Meadows Ranch Community. No HOA. This 3 bedroom, 2 bath home has a kitchen with stainless steel oven/range and refrigerator, large built-in farm sink, and a quartz counters seating area. The bathrooms have been updated and the all the rooms and outside have been painted. Outside you will find an extended covered patio and resurfaced diving pool with new pump. The 2 car garage has a storage area. Close to school and park.
Last Agent to Sell the Property
Coldwell Banker Realty License #BR101211000 Listed on: 01/15/2021

Home Details
Home Type
- Single Family
Est. Annual Taxes
- $942
Year Built
- Built in 1978
Lot Details
- 7,022 Sq Ft Lot
- Wood Fence
- Block Wall Fence
Parking
- 2 Car Garage
- Garage Door Opener
Home Design
- Composition Roof
Interior Spaces
- 1,391 Sq Ft Home
- 1-Story Property
- Ceiling Fan
- Breakfast Bar
Flooring
- Laminate
- Tile
Bedrooms and Bathrooms
- 3 Bedrooms
- Remodeled Bathroom
- 2 Bathrooms
Pool
- Private Pool
- Diving Board
Outdoor Features
- Covered patio or porch
Schools
- Desert Palms Elementary School
- Ironwood High School
Utilities
- Central Air
- Heating Available
- High Speed Internet
- Cable TV Available
Community Details
- No Home Owners Association
- Association fees include no fees
- Parkview West 1 Subdivision
Listing and Financial Details
- Tax Lot 67
- Assessor Parcel Number 148-27-070
Ownership History
Purchase Details
Home Financials for this Owner
Home Financials are based on the most recent Mortgage that was taken out on this home.Purchase Details
Home Financials for this Owner
Home Financials are based on the most recent Mortgage that was taken out on this home.Purchase Details
Home Financials for this Owner
Home Financials are based on the most recent Mortgage that was taken out on this home.Purchase Details
Home Financials for this Owner
Home Financials are based on the most recent Mortgage that was taken out on this home.Purchase Details
Home Financials for this Owner
Home Financials are based on the most recent Mortgage that was taken out on this home.Purchase Details
Home Financials for this Owner
Home Financials are based on the most recent Mortgage that was taken out on this home.Purchase Details
Home Financials for this Owner
Home Financials are based on the most recent Mortgage that was taken out on this home.Similar Homes in Glendale, AZ
Home Values in the Area
Average Home Value in this Area
Purchase History
| Date | Type | Sale Price | Title Company |
|---|---|---|---|
| Warranty Deed | $305,800 | First American Title Ins Co | |
| Warranty Deed | $240,000 | Equity Title Agency Inc | |
| Interfamily Deed Transfer | -- | Empire West Title Agency | |
| Interfamily Deed Transfer | -- | Empire West Title Agency | |
| Warranty Deed | $85,000 | Magnus Title Agency | |
| Warranty Deed | $124,000 | First American Title Ins Co | |
| Warranty Deed | $81,700 | Security Title Agency |
Mortgage History
| Date | Status | Loan Amount | Loan Type |
|---|---|---|---|
| Closed | $0 | New Conventional | |
| Previous Owner | $239,654 | VA | |
| Previous Owner | $240,000 | VA | |
| Previous Owner | $137,000 | New Conventional | |
| Previous Owner | $115,000 | New Conventional | |
| Previous Owner | $86,300 | New Conventional | |
| Previous Owner | $82,845 | FHA | |
| Previous Owner | $168,000 | Fannie Mae Freddie Mac | |
| Previous Owner | $25,000 | Credit Line Revolving | |
| Previous Owner | $25,000 | Credit Line Revolving | |
| Previous Owner | $124,000 | VA | |
| Previous Owner | $81,391 | FHA |
Property History
| Date | Event | Price | Change | Sq Ft Price |
|---|---|---|---|---|
| 02/23/2021 02/23/21 | Sold | $305,800 | -6.8% | $220 / Sq Ft |
| 01/15/2021 01/15/21 | For Sale | $328,000 | +36.7% | $236 / Sq Ft |
| 08/30/2019 08/30/19 | Sold | $240,000 | +4.3% | $173 / Sq Ft |
| 08/03/2019 08/03/19 | Pending | -- | -- | -- |
| 08/02/2019 08/02/19 | For Sale | $230,000 | -- | $165 / Sq Ft |
Tax History Compared to Growth
Tax History
| Year | Tax Paid | Tax Assessment Tax Assessment Total Assessment is a certain percentage of the fair market value that is determined by local assessors to be the total taxable value of land and additions on the property. | Land | Improvement |
|---|---|---|---|---|
| 2025 | $1,025 | $11,213 | -- | -- |
| 2024 | $1,041 | $10,679 | -- | -- |
| 2023 | $1,041 | $26,280 | $5,250 | $21,030 |
| 2022 | $1,030 | $20,120 | $4,020 | $16,100 |
| 2021 | $1,082 | $18,350 | $3,670 | $14,680 |
| 2020 | $942 | $17,110 | $3,420 | $13,690 |
| 2019 | $915 | $15,250 | $3,050 | $12,200 |
| 2018 | $894 | $13,980 | $2,790 | $11,190 |
| 2017 | $900 | $12,320 | $2,460 | $9,860 |
| 2016 | $894 | $12,230 | $2,440 | $9,790 |
| 2015 | $839 | $11,970 | $2,390 | $9,580 |
Agents Affiliated with this Home
-
Dawn Rajda

Seller's Agent in 2021
Dawn Rajda
Coldwell Banker Realty
(602) 326-4678
16 Total Sales
-
Daniel Noma

Buyer's Agent in 2021
Daniel Noma
Easy Street Offers Arizona LLC
(480) 332-8301
1,579 Total Sales
-
Jennifer Schumacher

Seller's Agent in 2019
Jennifer Schumacher
Russ Lyon Sotheby's International Realty
(480) 322-2593
215 Total Sales
-
D
Buyer's Agent in 2019
Dawn GRI
COLDWELL BANKER SUCCESS REALTY
Map
Source: Arizona Regional Multiple Listing Service (ARMLS)
MLS Number: 6181436
APN: 148-27-070
- 5221 W Garden Dr
- 11640 N 51st Ave Unit 221
- 11640 N 51st Ave Unit 215
- 11640 N 51st Ave Unit 248
- 11640 N 51st Ave Unit 211
- 11640 N 51st Ave Unit 250
- 5431 W Sierra St
- 5302 W Poinsettia Dr
- 11402 N 50th Ave
- 5432 W Sunnyside Dr
- 5028 W Shangri la Rd
- 5174 W Laurel Ave
- 5320 W Desert Hills Dr Unit 3
- 5344 W Desert Hills Dr
- 5533 W Sunnyside Dr
- 11021 N 55th Dr
- 5322 W Wethersfield Dr
- 5236 W Peoria Ave Unit 116
- 5236 W Peoria Ave Unit 232
- 5236 W Peoria Ave Unit 135
