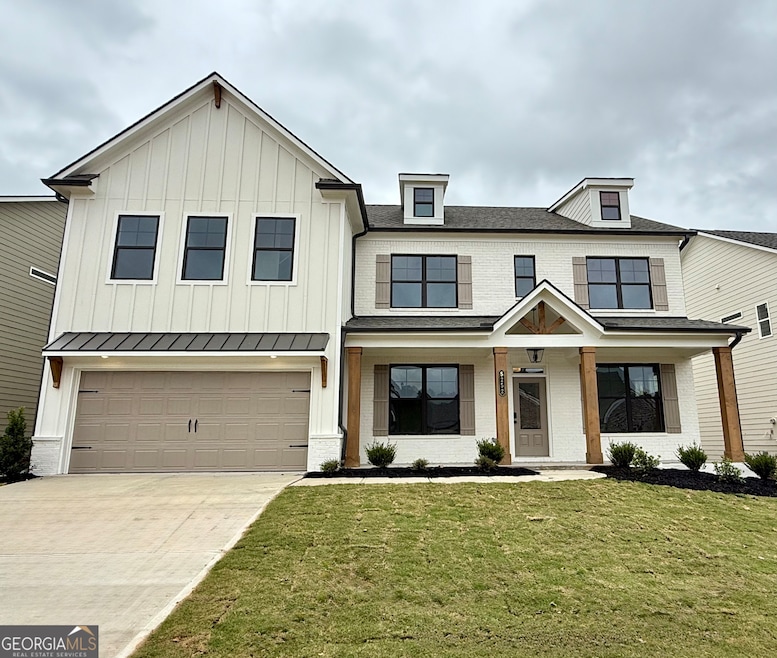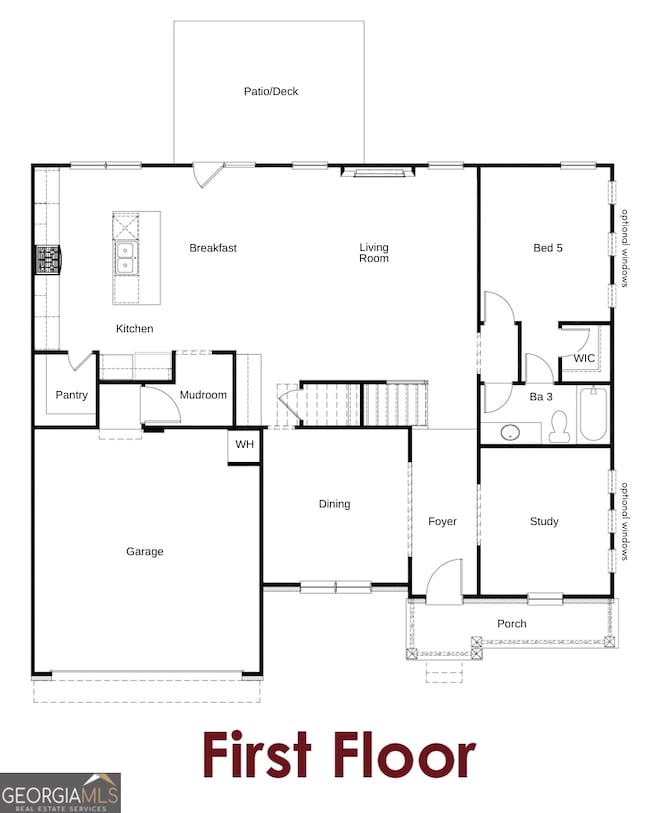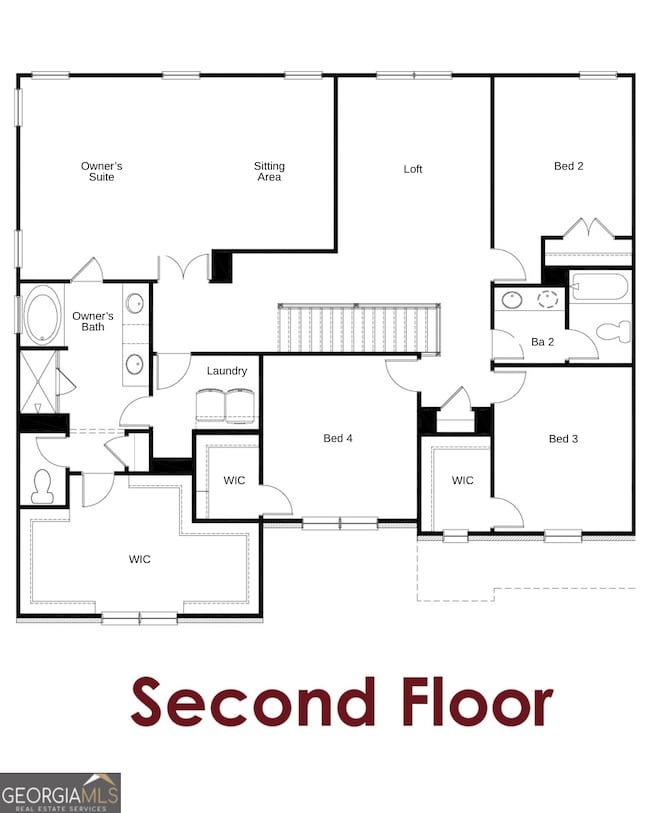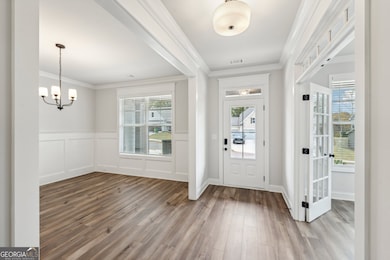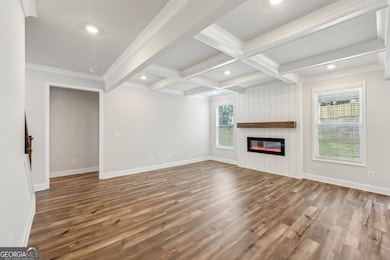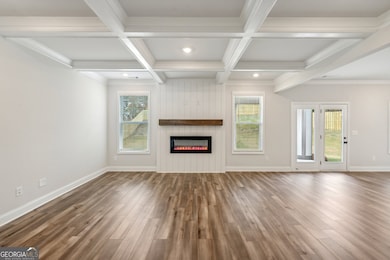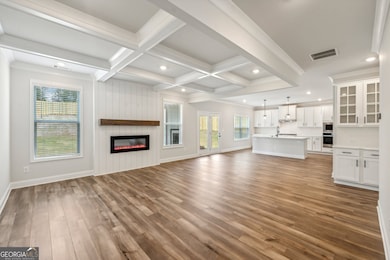5252 Baymont Dr Unit 30A Gainesville, GA 30542
Estimated payment $3,862/month
Highlights
- ENERGY STAR Certified Homes
- Traditional Architecture
- 1 Fireplace
- Cherokee Bluff High School Rated A-
- Loft
- High Ceiling
About This Home
Rosewood This BEAUTIFUL plan is a 2-story open floor plan offering 5 Bedrooms and 4 Bathrooms with a guest bedroom & full bath on the main level. There is a separate dining area off the foyer/entryway that is great for entertaining. Also off the entryway is a separate study and formal Dining room with a stunning accent wall. The great room opens to a breakfast area & kitchen. The kitchen offers a gourmet kitchen package, quartz counter tops with an oversized island, bar stool seating & walk-in pantry. The Butler's pantry is off the kitchen to dining area for additional counterspace and cabinets. Mudroom with valet and cubbies. Primary, 3 bedrooms & 2 bathrooms upstairs. Oversized primary with bath with a 7ft shower with dual shower heads & walk-in closet. 2 secondary bedrooms share a hall bath. The laundry is located upstairs and there is access to the laundry room via the primary suite. *SAMPLE IMAGES* This home is UNDER CONSTRUCTION. Please ask Agent for Amazing Incentives - LIMITED TIME
Home Details
Home Type
- Single Family
Year Built
- Built in 2025 | Under Construction
Lot Details
- 0.25 Acre Lot
- Level Lot
- Grass Covered Lot
HOA Fees
- $54 Monthly HOA Fees
Home Design
- Traditional Architecture
- Slab Foundation
- Composition Roof
- Concrete Siding
- Brick Front
Interior Spaces
- 3,314 Sq Ft Home
- 2-Story Property
- Beamed Ceilings
- High Ceiling
- Ceiling Fan
- 1 Fireplace
- Double Pane Windows
- Mud Room
- Entrance Foyer
- Great Room
- Formal Dining Room
- Loft
- Pull Down Stairs to Attic
- Fire and Smoke Detector
Kitchen
- Breakfast Room
- Walk-In Pantry
- Dishwasher
- Kitchen Island
- Solid Surface Countertops
- Disposal
Flooring
- Carpet
- Tile
Bedrooms and Bathrooms
- Split Bedroom Floorplan
- Walk-In Closet
- Double Vanity
- Separate Shower
Laundry
- Laundry Room
- Laundry in Hall
- Laundry on upper level
Parking
- 2 Car Garage
- Parking Accessed On Kitchen Level
- Garage Door Opener
Eco-Friendly Details
- ENERGY STAR Certified Homes
Schools
- Chestnut Mountain Elementary School
- Cherokee Bluff Middle School
- Cherokee Bluff High School
Utilities
- Zoned Heating and Cooling
- Heating System Uses Natural Gas
- Underground Utilities
- 220 Volts
- Private Water Source
- Phone Available
Listing and Financial Details
- Legal Lot and Block 30 / A
Community Details
Overview
- $650 Initiation Fee
- Association fees include management fee
- Ponderosa Farms Manor Subdivision
Recreation
- Community Pool
Map
Home Values in the Area
Average Home Value in this Area
Property History
| Date | Event | Price | List to Sale | Price per Sq Ft |
|---|---|---|---|---|
| 09/18/2025 09/18/25 | Price Changed | $607,161 | +0.1% | $183 / Sq Ft |
| 08/20/2025 08/20/25 | Price Changed | $606,851 | +0.6% | $183 / Sq Ft |
| 07/16/2025 07/16/25 | For Sale | $603,318 | -- | $182 / Sq Ft |
Source: Georgia MLS
MLS Number: 10565181
- 5243 Baymont Dr Unit 163A
- 5264 Baymont Dr
- 5259 Baymont Dr Unit 159A
- 5263 Baymont Dr Unit 158A
- 5264 Baymont Dr Unit 33A
- 5248 Baymont Dr Unit 29A
- 5251 Baymont Dr Unit 161A
- 5259 Baymont Dr
- 5251 Baymont Dr
- 5248 Baymont Dr
- 5263 Baymont Dr
- 5256 Baymont Dr Unit 31A
- 5260 Baymont Dr Unit 32A
- 5330 Windridge Pkwy Unit 20A
- 5330 Windridge Pkwy
- 5322 Windridge Pkwy Unit 18A
- 5326 Windridge Pkwy Unit 19A
- 5326 Windridge Pkwy
- 5339 Milford Dr Unit 205A
- 5339 Milford Dr
- 5325 Windridge Pkwy
- 5343 Milford Dr
- 5170 Ponderosa Farm Rd
- 4360 Todd Rd Unit ID1293239P
- 5526 Concord Cir
- 4348 Todd Rd Unit ID1254395P
- 4338 Todd Rd Unit ID1254413P
- 4334 Todd Rd Unit ID1254411P
- 4407 Winder Hwy
- 5342 Robin Trail
- 4481 Circassian Place
- 4337 Caney Fork Cir
- 4429 Caney Fork Cir
- 5062 Snap Dragon Dr
- 3271 Cooper Bridge Rd
- 345 Hellen Valley Dr
- 1464 Sunny Valley Ln
- 1528 Liberty Park Dr
- 5254 Mulberry Crk Way
- 5274 Mulberry Crk Way
