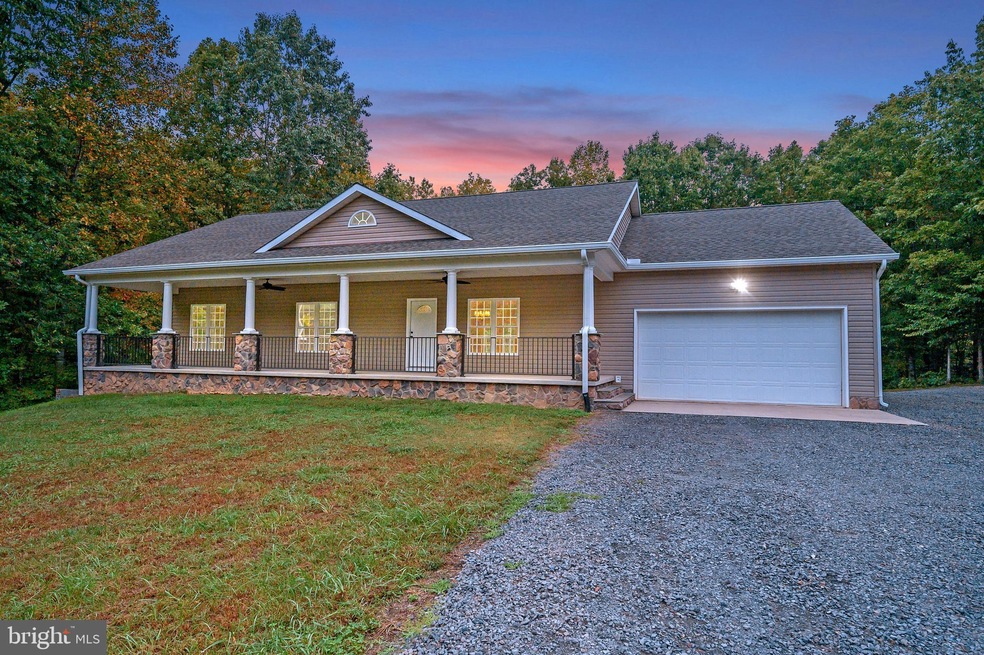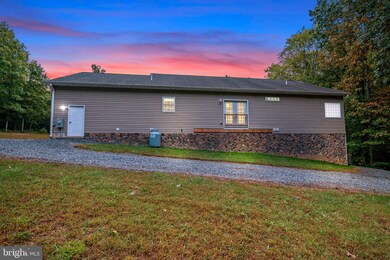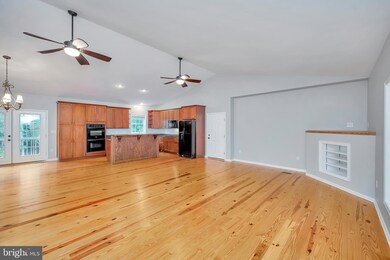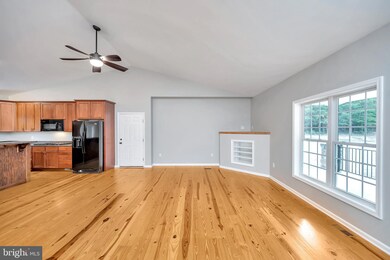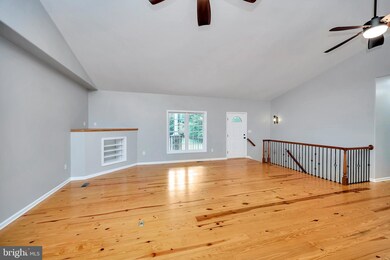
5252 Coleman Rd Rhoadesville, VA 22542
Highlights
- Horses Allowed On Property
- View of Trees or Woods
- Private Lot
- Gourmet Kitchen
- Open Floorplan
- Partially Wooded Lot
About This Home
As of December 2021This 3,300+ finished sq. ft. highly custom build with almost 11 acres offers significantly more then meets the eye that will catapult this one to the the top of your list. Upgraded 2x6 construction and enhanced basement wall R-36, main level wall R-22, and R-48 ceiling insulation adds a level of energy efficiency seldom seen. Concrete block foundation internally filled with additional concrete for added structural rigidity and further insulation. The newer 18 SEER Bosch variable speed HVAC, whole house generator hook-up, and high efficiency Rinnai tankless hot water heater round out the technical upgrades for this exquisite home. But the benefits don't stop there! Once inside you'll notice the soaring cathedral ceilings in the main area, rounded "bull-nose" drywall corners, and the wide solid pine hardwood floors. Chefs, take note and enjoy the double wall ovens and large kitchen island. The main level offers tall 9 foot ceilings, additional bedroom and full bathroom, and large owners suite with 2 large walk-in closets, soaking tub, and tiled walk in shower. The finished basement offers tall 9 foot ceilings, 3 additional bedrooms (1 NTC), full bathroom, and large rec area. There are also 2 concrete secure areas for additional storage or even a safe room. If you love the outdoors then take note huge covered front porch, extensive brickwork, and the large front yard. This home is sure to exceed your expectations and offers ample energy efficiency upgrades and tasteful additions that are seldom seen at this price point. Don't let this one get away!
Last Agent to Sell the Property
Samson Properties License #0225215138 Listed on: 10/09/2021

Home Details
Home Type
- Single Family
Est. Annual Taxes
- $3,137
Year Built
- Built in 2006
Lot Details
- 10.92 Acre Lot
- Rural Setting
- No Through Street
- Private Lot
- Secluded Lot
- Partially Wooded Lot
- Backs to Trees or Woods
- Back, Front, and Side Yard
- Property is in excellent condition
Parking
- 2 Car Direct Access Garage
- Parking Storage or Cabinetry
- Front Facing Garage
- Garage Door Opener
- Gravel Driveway
Home Design
- Rambler Architecture
- Permanent Foundation
- Slab Foundation
- Asphalt Roof
- Vinyl Siding
Interior Spaces
- Property has 2 Levels
- Open Floorplan
- Beamed Ceilings
- Cathedral Ceiling
- Ceiling Fan
- Family Room Off Kitchen
- Dining Area
- Views of Woods
Kitchen
- Gourmet Kitchen
- Built-In Oven
- Cooktop
- Built-In Microwave
- Dishwasher
- Kitchen Island
- Instant Hot Water
Flooring
- Wood
- Partially Carpeted
Bedrooms and Bathrooms
- Soaking Tub
- Walk-in Shower
Laundry
- Laundry located on main level
- Dryer
- Washer
Finished Basement
- Heated Basement
- Walk-Out Basement
- Basement Fills Entire Space Under The House
- Connecting Stairway
- Interior and Side Basement Entry
- Drainage System
- Laundry in Basement
- Basement Windows
Outdoor Features
- Rain Gutters
- Porch
Horse Facilities and Amenities
- Horses Allowed On Property
Utilities
- Central Air
- Heat Pump System
- Underground Utilities
- Well
- Tankless Water Heater
- Bottled Gas Water Heater
- Septic Tank
- Septic Pump
Community Details
- No Home Owners Association
Listing and Financial Details
- Tax Lot 52
- Assessor Parcel Number 01000000000520
Ownership History
Purchase Details
Home Financials for this Owner
Home Financials are based on the most recent Mortgage that was taken out on this home.Purchase Details
Home Financials for this Owner
Home Financials are based on the most recent Mortgage that was taken out on this home.Purchase Details
Home Financials for this Owner
Home Financials are based on the most recent Mortgage that was taken out on this home.Similar Homes in Rhoadesville, VA
Home Values in the Area
Average Home Value in this Area
Purchase History
| Date | Type | Sale Price | Title Company |
|---|---|---|---|
| Deed | $568,000 | None Available | |
| Deed | $275,000 | Davies & Barrell | |
| Deed | $99,990 | None Available |
Mortgage History
| Date | Status | Loan Amount | Loan Type |
|---|---|---|---|
| Open | $569,853 | VA | |
| Closed | $552,325 | VA | |
| Closed | $460,000 | Purchase Money Mortgage | |
| Previous Owner | $247,500 | New Conventional | |
| Previous Owner | $10,000 | Construction | |
| Previous Owner | $200,000 | New Conventional |
Property History
| Date | Event | Price | Change | Sq Ft Price |
|---|---|---|---|---|
| 12/03/2021 12/03/21 | Sold | $568,000 | -1.2% | $171 / Sq Ft |
| 10/09/2021 10/09/21 | For Sale | $575,000 | +109.1% | $173 / Sq Ft |
| 10/05/2016 10/05/16 | Sold | $275,000 | 0.0% | $164 / Sq Ft |
| 08/17/2016 08/17/16 | Pending | -- | -- | -- |
| 08/04/2016 08/04/16 | For Sale | $275,000 | -- | $164 / Sq Ft |
Tax History Compared to Growth
Tax History
| Year | Tax Paid | Tax Assessment Tax Assessment Total Assessment is a certain percentage of the fair market value that is determined by local assessors to be the total taxable value of land and additions on the property. | Land | Improvement |
|---|---|---|---|---|
| 2024 | $3,268 | $435,700 | $89,600 | $346,100 |
| 2023 | $3,268 | $435,700 | $89,600 | $346,100 |
| 2022 | $3,268 | $435,700 | $89,600 | $346,100 |
| 2021 | $3,137 | $435,700 | $89,600 | $346,100 |
| 2020 | $3,137 | $435,700 | $89,600 | $346,100 |
| 2019 | $2,453 | $305,100 | $89,600 | $215,500 |
| 2018 | $2,453 | $305,100 | $89,600 | $215,500 |
| 2017 | $2,453 | $305,100 | $89,600 | $215,500 |
| 2016 | $2,453 | $305,100 | $89,600 | $215,500 |
| 2015 | $2,349 | $326,200 | $114,400 | $211,800 |
| 2014 | $2,349 | $326,200 | $114,400 | $211,800 |
Agents Affiliated with this Home
-

Seller's Agent in 2021
Sean Jones
Samson Properties
(540) 360-5166
145 Total Sales
-

Buyer's Agent in 2021
Krystal Lawhorne
Allison James Estates & Homes
(571) 383-6035
46 Total Sales
-

Seller's Agent in 2016
Robert Cooper
Berkshire Hathaway HomeServices PenFed Realty
(540) 287-8558
29 Total Sales
-

Buyer's Agent in 2016
Mark Wilkes
Remax 100
(703) 968-0160
28 Total Sales
Map
Source: Bright MLS
MLS Number: VAOR2000011
APN: 010-00-00-00-0052-0
- 4253 Rolling Hills Dr
- 30284 Zoar Rd
- 0 Big H Ranch Rd Unit VAOR2010346
- 7005 Canterberry Ln
- 7263 Cornfield Ln
- 29288 Old Office Rd
- 27478 Old Office Rd
- 29227 General Rhodes Ln
- 7719 Vermont Rd
- (lot 45) Vermont Rd
- 0 Zoar Rd
- 0 Lewistown Rd
- 31707 Wilderness Farms Rd
- 32257 Indiantown Rd
- 23501 Greenville Rd
- 9107 Grasty Gold Mine Rd
- 33080 Jackson Loop
- 33101 Juniper Ln
- 8401 Pine Stake Rd
- 8373 Pine Stake Rd
