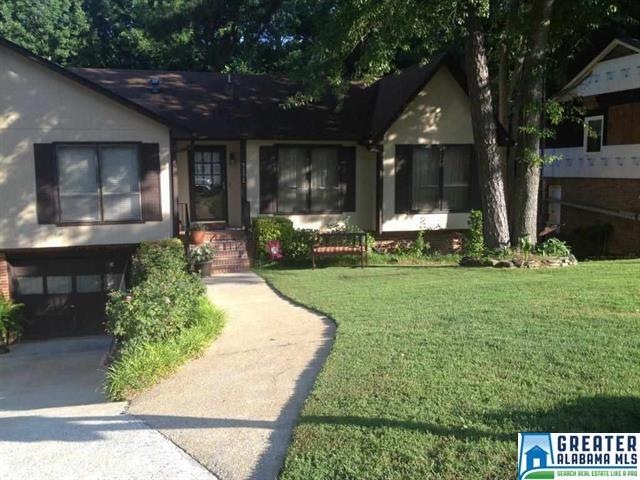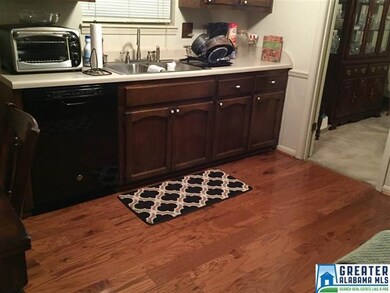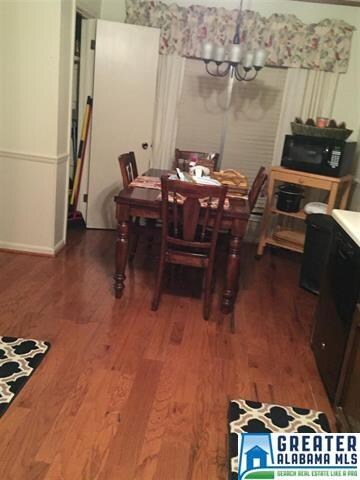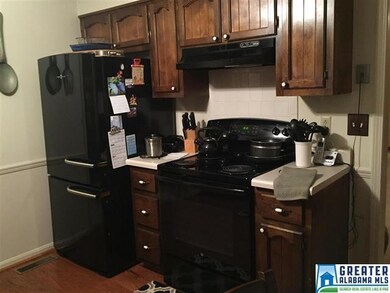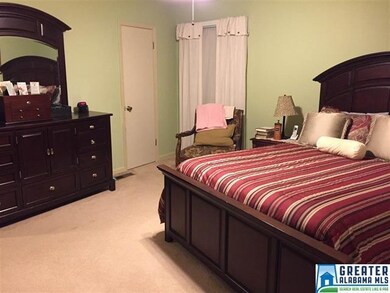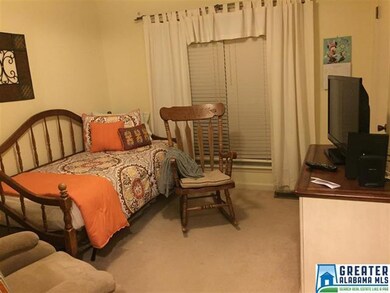
5252 Dresden Rd Irondale, AL 35210
Estimated Value: $216,000 - $268,749
Highlights
- Deck
- Wood Flooring
- Den
- Shades Valley High School Rated A-
- Attic
- Utility Room in Garage
About This Home
As of June 2017If you are looking for a spacious home in a great neighborhood, this is it. The main level features 3 bedrooms, 2 baths, living room separate dining room, eat-in-kitchen, pantry, large family room with fireplace and offers access to the upper deck. All kitchen appliances to remain and all are fairly new. Don't forget the spacious foyer as you enter this home featuring hardwood floors in the kitchen, foyer and hallway. The full finished basement offers a 4th bedroom, 3rd bath, another large family/rec room with access to concrete patio, laundry room and a large fenced backyard. The 2-car garage is large and spacious.
Last Agent to Sell the Property
Brenda Jones
Avast Realty- Birmingham License #58274 Listed on: 01/19/2017
Home Details
Home Type
- Single Family
Est. Annual Taxes
- $3,145
Year Built
- 1975
Lot Details
- Fenced Yard
Parking
- 2 Car Garage
- Basement Garage
- Front Facing Garage
- Driveway
Home Design
- HardiePlank Siding
Interior Spaces
- 1-Story Property
- Smooth Ceilings
- Ceiling Fan
- Brick Fireplace
- Gas Fireplace
- Double Pane Windows
- Window Treatments
- Family Room with Fireplace
- Dining Room
- Den
- Utility Room in Garage
- Attic
Kitchen
- Electric Oven
- Stove
- Dishwasher
- Laminate Countertops
- Disposal
Flooring
- Wood
- Carpet
- Vinyl
Bedrooms and Bathrooms
- 4 Bedrooms
- Walk-In Closet
- 3 Full Bathrooms
- Linen Closet In Bathroom
Laundry
- Laundry Room
- Sink Near Laundry
- Electric Dryer Hookup
Finished Basement
- Basement Fills Entire Space Under The House
- Bedroom in Basement
- Recreation or Family Area in Basement
- Laundry in Basement
- Natural lighting in basement
Home Security
- Home Security System
- Storm Doors
Outdoor Features
- Deck
- Patio
- Exterior Lighting
Utilities
- Heat Pump System
- Electric Water Heater
Listing and Financial Details
- Assessor Parcel Number 23-00-25-4-008-016.00
Community Details
Overview
- $20 Other Monthly Fees
Recreation
- Community Playground
- Park
Ownership History
Purchase Details
Purchase Details
Purchase Details
Purchase Details
Purchase Details
Home Financials for this Owner
Home Financials are based on the most recent Mortgage that was taken out on this home.Similar Homes in Irondale, AL
Home Values in the Area
Average Home Value in this Area
Purchase History
| Date | Buyer | Sale Price | Title Company |
|---|---|---|---|
| Omega Rez 5C Llc | -- | -- | |
| Omega Realty Holdings V Llc | $211,000 | -- | |
| Cs Equity Partners Llc | $172,050 | -- | |
| Bhm Capital Llc | $161,000 | -- | |
| Hollie Julia M | $138,000 | -- |
Mortgage History
| Date | Status | Borrower | Loan Amount |
|---|---|---|---|
| Previous Owner | Hollie Julia M | $135,500 |
Property History
| Date | Event | Price | Change | Sq Ft Price |
|---|---|---|---|---|
| 06/16/2017 06/16/17 | Sold | $138,000 | 0.0% | $91 / Sq Ft |
| 04/24/2017 04/24/17 | Pending | -- | -- | -- |
| 04/21/2017 04/21/17 | For Sale | $138,000 | 0.0% | $91 / Sq Ft |
| 01/24/2017 01/24/17 | Pending | -- | -- | -- |
| 01/19/2017 01/19/17 | For Sale | $138,000 | -- | $91 / Sq Ft |
Tax History Compared to Growth
Tax History
| Year | Tax Paid | Tax Assessment Tax Assessment Total Assessment is a certain percentage of the fair market value that is determined by local assessors to be the total taxable value of land and additions on the property. | Land | Improvement |
|---|---|---|---|---|
| 2024 | $3,145 | $50,240 | -- | -- |
| 2022 | $2,310 | $40,820 | $8,600 | $32,220 |
| 2021 | $1,027 | $19,070 | $4,300 | $14,770 |
| 2020 | $976 | $18,170 | $4,300 | $13,870 |
| 2019 | $824 | $15,500 | $0 | $0 |
| 2018 | $736 | $13,940 | $0 | $0 |
| 2017 | $0 | $11,860 | $0 | $0 |
| 2016 | $0 | $11,500 | $0 | $0 |
| 2015 | $520 | $11,500 | $0 | $0 |
| 2014 | $520 | $11,200 | $0 | $0 |
| 2013 | $520 | $11,200 | $0 | $0 |
Agents Affiliated with this Home
-

Seller's Agent in 2017
Brenda Jones
Avast Realty- Birmingham
-
Andrea Ishaku
A
Buyer's Agent in 2017
Andrea Ishaku
Dream Home Realtors, LLC
(205) 527-7293
3 Total Sales
Map
Source: Greater Alabama MLS
MLS Number: 771628
APN: 23-00-25-4-008-016.000
- 5260 Dresden Rd
- 608 Terry Ln
- 5096 Janet Ln
- 5023 Janet Ln Unit 23
- 5100 Janet Ln
- 5104 Janet Ln
- 5108 Janet Ln
- 5116 Janet Ln
- 5119 Janet Ln
- 603 Danton Ln
- 5126 Janet Ln
- 5123 Janet Ln
- 5127 Janet Ln
- 5268 Goldmar Dr
- 5131 Janet Ln
- 5300 Goldmar Dr
- 5130 Cornell Dr Unit 53
- 5113 Goldmar Dr Unit 6
- 3518 Wynwood Dr
- 3608 Grand Rock Ln
- 5252 Dresden Rd
- 5248 Dresden Rd
- 5256 Dresden Rd
- 5221 Starlite Dr
- 5221 Starlite Dr
- 5244 Dresden Rd
- 5217 Starlite Dr
- 5225 Starlite Dr
- 5251 Dresden Rd
- 5213 Starlite Dr
- 5249 Dresden Rd
- 5247 Starlite Dr
- 5255 Dresden Rd
- 5247 Dresden Rd
- 5240 Dresden Rd
- 718 Terry Ln
- 5259 Dresden Rd
- 5209 Starlite Dr
- 5245 Dresden Rd
- 5261 Dresden Rd
