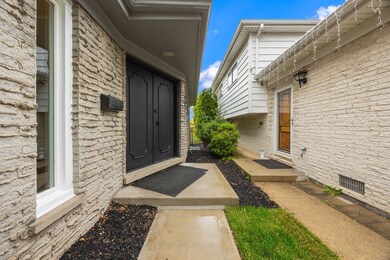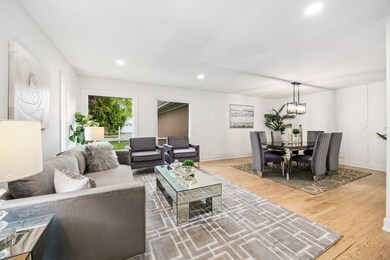
5252 Foster St Skokie, IL 60077
Barcelona NeighborhoodEstimated payment $5,128/month
Highlights
- Recreation Room
- Wood Flooring
- Walk-In Closet
- Niles North High School Rated A+
- Lower Floor Utility Room
- Living Room
About This Home
Beautifully Renovated 4-Bedroom Home with Modern Finishes Throughout. No detail has been spared in this sun-drenched 4-bedroom, 2.1-bath home, perfectly designed for modern living and entertaining. The spacious primary suite features a generous walk-in closet, offering both comfort and convenience. A gourmet, stylish kitchen is the heart of the home, showcasing beige cabinetry, quartz countertops, brand-new premium stainless steel appliances, and contemporary LED lighting. Refinished hardwood floors, new interior doors, and elegant woodwork add warmth and sophistication throughout. Each bathroom has been fully updated with sleek, modern finishes. The home also includes energy-efficient windows and a full finished basement, ideal for a family room, office, or additional storage space. Enjoy seamless indoor-outdoor living with an open-concept layout, freshly paved driveway, and a private, fenced-in yard with a patio - perfect for summer gatherings. An attached 2.5-car garage completes this exceptional offering. Another fine rehab by Eshal Enterprises.
Home Details
Home Type
- Single Family
Est. Annual Taxes
- $11,164
Year Built
- Built in 1972 | Remodeled in 2025
Parking
- 2 Car Garage
- Driveway
- Parking Included in Price
Home Design
- Brick Exterior Construction
- Asphalt Roof
- Concrete Perimeter Foundation
Interior Spaces
- 2,747 Sq Ft Home
- 2-Story Property
- Entrance Foyer
- Family Room
- Living Room
- Dining Room
- Recreation Room
- Game Room
- Lower Floor Utility Room
- Laundry Room
- Wood Flooring
- Carbon Monoxide Detectors
Bedrooms and Bathrooms
- 4 Bedrooms
- 4 Potential Bedrooms
- Walk-In Closet
Basement
- Basement Fills Entire Space Under The House
- Sump Pump
Schools
- Jane Stenson Elementary School
- Old Orchard Junior High School
- Niles North High School
Utilities
- Central Air
- Heating System Uses Natural Gas
- Gas Water Heater
Map
Home Values in the Area
Average Home Value in this Area
Tax History
| Year | Tax Paid | Tax Assessment Tax Assessment Total Assessment is a certain percentage of the fair market value that is determined by local assessors to be the total taxable value of land and additions on the property. | Land | Improvement |
|---|---|---|---|---|
| 2024 | $10,840 | $48,000 | $6,716 | $41,284 |
| 2023 | $10,840 | $48,000 | $6,716 | $41,284 |
| 2022 | $10,840 | $48,000 | $6,716 | $41,284 |
| 2021 | $10,620 | $42,132 | $4,132 | $38,000 |
| 2020 | $10,577 | $42,132 | $4,132 | $38,000 |
| 2019 | $10,818 | $47,340 | $4,132 | $43,208 |
| 2018 | $11,311 | $45,421 | $3,745 | $41,676 |
| 2017 | $11,409 | $45,421 | $3,745 | $41,676 |
| 2016 | $11,136 | $45,421 | $3,745 | $41,676 |
| 2015 | $10,197 | $39,155 | $3,228 | $35,927 |
| 2014 | $9,974 | $39,155 | $3,228 | $35,927 |
| 2013 | $9,935 | $39,155 | $3,228 | $35,927 |
Property History
| Date | Event | Price | Change | Sq Ft Price |
|---|---|---|---|---|
| 05/28/2025 05/28/25 | Pending | -- | -- | -- |
| 05/22/2025 05/22/25 | For Sale | $749,999 | -- | $273 / Sq Ft |
Purchase History
| Date | Type | Sale Price | Title Company |
|---|---|---|---|
| Warranty Deed | $457,500 | Chicago Title | |
| Warranty Deed | $386,000 | Chicago Title | |
| Deed | $462,500 | Atgf Inc |
Mortgage History
| Date | Status | Loan Amount | Loan Type |
|---|---|---|---|
| Previous Owner | $315,869 | New Conventional | |
| Previous Owner | $359,650 | Fannie Mae Freddie Mac |
Similar Homes in the area
Source: Midwest Real Estate Data (MRED)
MLS Number: 12343649
APN: 10-16-104-031-0000
- 9543 Lorel Ave
- 9410 Leamington St
- 9655 Woods Dr Unit 402
- 9655 Woods Dr Unit 1605
- 9655 Woods Dr Unit 2002
- 9655 Woods Dr Unit 1411
- 9715 Woods Dr Unit 1104
- 9715 Woods Dr Unit 805
- 9715 Woods Dr Unit 700
- 9715 Woods Dr Unit 1902
- 9725 Woods Dr Unit 507
- 9725 Woods Dr Unit 704
- 9725 Woods Dr Unit 506
- 9725 Woods Dr Unit 2015
- 9725 Woods Dr Unit 1913
- 9725 Woods Dr Unit 806
- 9725 Woods Dr Unit 1109
- 9336 Lavergne Ave
- 9529 Bronx Place Unit 418
- 9324 Luna Ave






