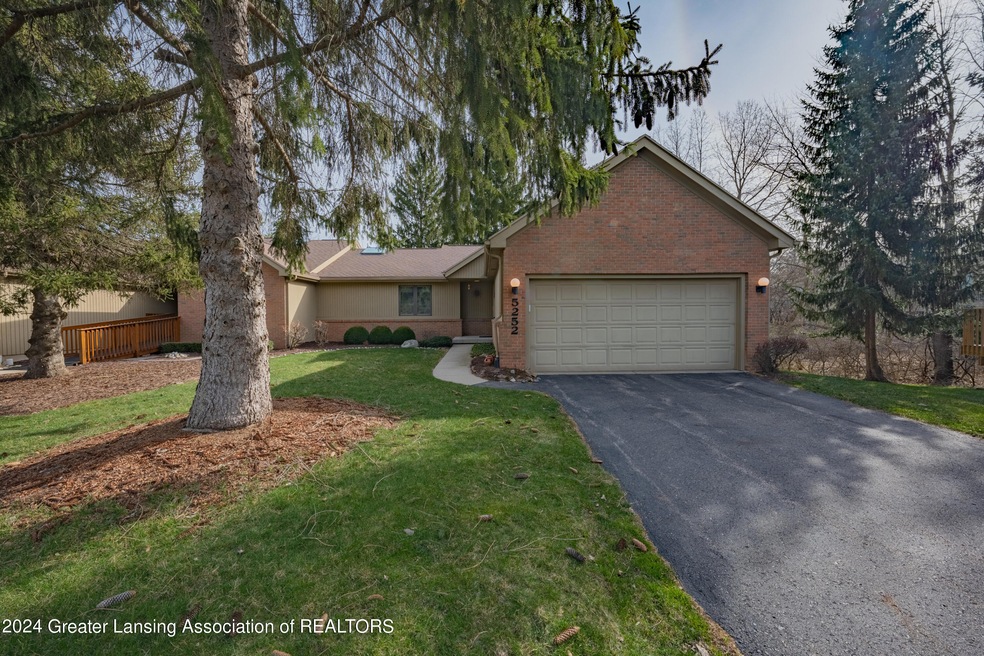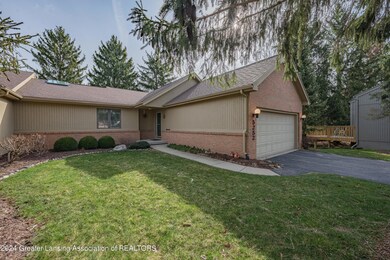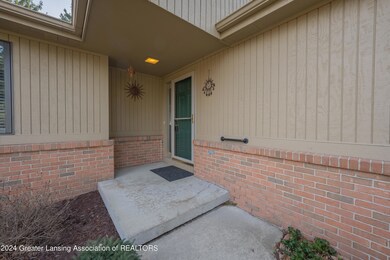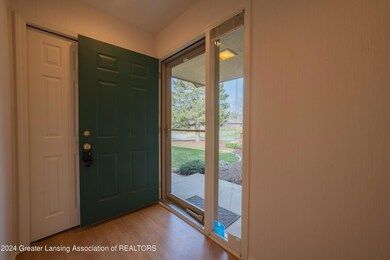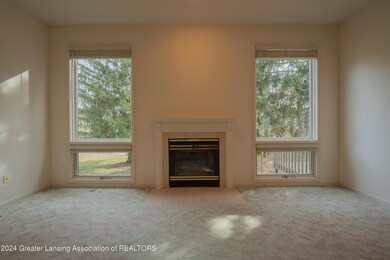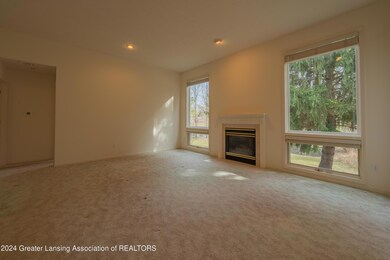
5252 Golden Cir East Lansing, MI 48823
Highlights
- Lake Front
- Open Floorplan
- Vaulted Ceiling
- Bennett Woods Elementary School Rated A
- Property is near public transit
- Ranch Style House
About This Home
As of May 2025Golden Circle, Golden memories, Golden setting, Golden neighbors. A beautiful, peaceful setting. Nearby everything and nature too. Wonderful paths to meander. Easy, well designed floor plan. Main level living with room for entertaining and visits. Second bedroom or office. Tidy kitchen with adequate cupboard and counter space. Main level laundry. Wonderful Primary en suite. Lower level is partially finished with a designated office area accompanied by built-ins, additional family room walk out, bedroom and bath. Tons of unfinished storage. AND awesome view of the lake. Perhaps the best. Nestled on a cul de sac w/ very little traffic. Okemos Schools, E. Lansing address, Meridian Township taxes. Krimson is the property manager. All offers to be delivered on GLAR forms. SentriKey for showing
Last Agent to Sell the Property
Keller Williams Realty Lansing License #6506046372 Listed on: 03/22/2024

Property Details
Home Type
- Condominium
Est. Annual Taxes
- $5,037
Year Built
- Built in 1995
Lot Details
- Lake Front
- Cul-De-Sac
- Landscaped
- Gentle Sloping Lot
- Few Trees
- Back and Front Yard
HOA Fees
- $400 Monthly HOA Fees
Parking
- 2 Car Attached Garage
- Inside Entrance
- Front Facing Garage
- Side by Side Parking
Home Design
- Ranch Style House
- Brick Exterior Construction
- Shingle Roof
- Wood Siding
- Concrete Perimeter Foundation
Interior Spaces
- Open Floorplan
- Bookcases
- Vaulted Ceiling
- Recessed Lighting
- Gas Fireplace
- Family Room
- Living Room
- Formal Dining Room
- Neighborhood Views
Kitchen
- Range
- Microwave
- Dishwasher
- Laminate Countertops
- Disposal
Flooring
- Carpet
- Vinyl
Bedrooms and Bathrooms
- 3 Bedrooms
Laundry
- Laundry Room
- Laundry on main level
- Dryer
- Washer
- Sink Near Laundry
Partially Finished Basement
- Walk-Out Basement
- Basement Fills Entire Space Under The House
- Bedroom in Basement
- Basement Window Egress
Utilities
- Forced Air Heating and Cooling System
- Heating System Uses Natural Gas
- Natural Gas Connected
- Water Heater
- High Speed Internet
- Phone Available
- Cable TV Available
Additional Features
- Front Porch
- Property is near public transit
Community Details
- Association fees include trash, snow removal, liability insurance, lawn care, fire insurance, exterior maintenance
- Wildwood Lakes Emerald Lakes Condo Assn Association
Ownership History
Purchase Details
Home Financials for this Owner
Home Financials are based on the most recent Mortgage that was taken out on this home.Purchase Details
Home Financials for this Owner
Home Financials are based on the most recent Mortgage that was taken out on this home.Purchase Details
Purchase Details
Similar Homes in East Lansing, MI
Home Values in the Area
Average Home Value in this Area
Purchase History
| Date | Type | Sale Price | Title Company |
|---|---|---|---|
| Warranty Deed | $365,000 | Transnation Title | |
| Warranty Deed | $319,000 | Transnation Title | |
| Interfamily Deed Transfer | -- | None Available | |
| Warranty Deed | $185,300 | -- |
Property History
| Date | Event | Price | Change | Sq Ft Price |
|---|---|---|---|---|
| 05/01/2025 05/01/25 | Sold | $365,000 | 0.0% | $167 / Sq Ft |
| 04/09/2025 04/09/25 | Pending | -- | -- | -- |
| 03/27/2025 03/27/25 | For Sale | $365,000 | +14.4% | $167 / Sq Ft |
| 04/10/2024 04/10/24 | Sold | $319,000 | 0.0% | $146 / Sq Ft |
| 03/28/2024 03/28/24 | Pending | -- | -- | -- |
| 03/22/2024 03/22/24 | For Sale | $319,000 | -- | $146 / Sq Ft |
Tax History Compared to Growth
Tax History
| Year | Tax Paid | Tax Assessment Tax Assessment Total Assessment is a certain percentage of the fair market value that is determined by local assessors to be the total taxable value of land and additions on the property. | Land | Improvement |
|---|---|---|---|---|
| 2024 | $5,038 | $139,500 | $0 | $139,500 |
| 2023 | $5,038 | $131,300 | $0 | $131,300 |
| 2022 | $4,822 | $123,800 | $0 | $123,800 |
| 2021 | $4,730 | $121,200 | $0 | $121,200 |
| 2020 | $4,639 | $118,900 | $0 | $118,900 |
| 2019 | $4,529 | $113,900 | $0 | $113,900 |
| 2018 | $4,304 | $105,700 | $0 | $105,700 |
| 2017 | $4,096 | $100,700 | $0 | $100,700 |
| 2016 | $1,827 | $90,200 | $0 | $90,200 |
| 2015 | $1,827 | $83,900 | $0 | $0 |
| 2014 | $1,827 | $82,700 | $0 | $0 |
Agents Affiliated with this Home
-
Ginny Matheson

Seller's Agent in 2025
Ginny Matheson
Coldwell Banker Professionals-E.L.
(517) 449-2424
8 in this area
54 Total Sales
-
M
Seller Co-Listing Agent in 2025
Matheson Bellgowan Team
Coldwell Banker Professionals-E.L.
-
Elizabeth Russell

Buyer's Agent in 2025
Elizabeth Russell
Berkshire Hathaway HomeServices
(517) 420-2932
28 in this area
71 Total Sales
-
Deb Federau

Seller's Agent in 2024
Deb Federau
Keller Williams Realty Lansing
(517) 202-4232
41 in this area
221 Total Sales
Map
Source: Greater Lansing Association of Realtors®
MLS Number: 279387
APN: 02-02-16-155-001
- 5267 E Hidden Lake Dr
- 2411 Emerald Lake Dr
- 2434 Emerald Lake Dr
- 2454 Emerald Lake Dr Unit 106
- 2397 Emerald Forest Cir Unit 26
- 5331 E Hidden Lake Dr
- 5167 Sapphire Cir Unit 25
- 2343 Sapphire Ln Unit 48
- 5395 Wild Oak Dr Unit 38
- 5431 Wild Oak Dr Unit 20
- 5166 Park Lake Rd
- 2666 Roseland Ave
- 2618 Greencliff Dr
- 5213 Blue Haven Dr
- 5013 Algonquin Way
- 5120 Wardcliff Dr
- 4964 Mohawk Rd
- 2782 Roseland Ave
- 834 Lenna Keith Cir
- 1869 Burrwood Cir Unit 35
