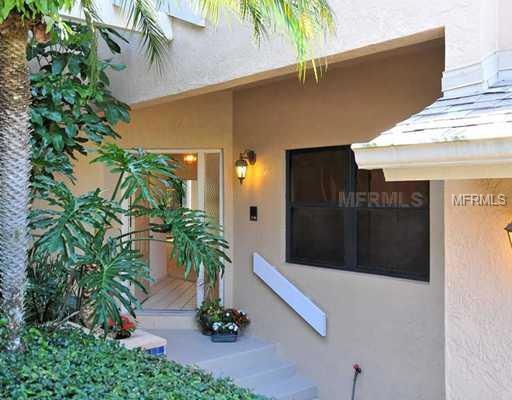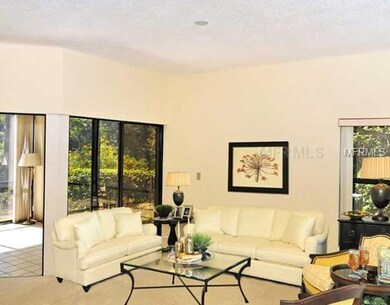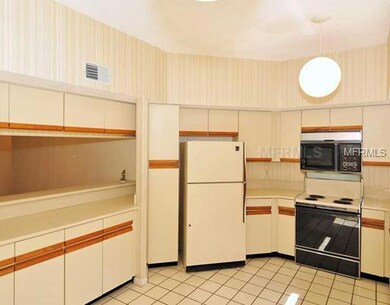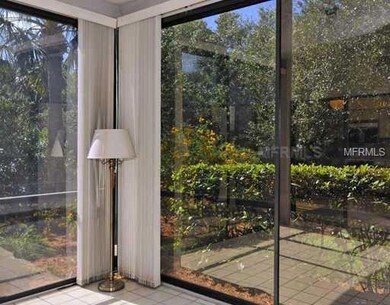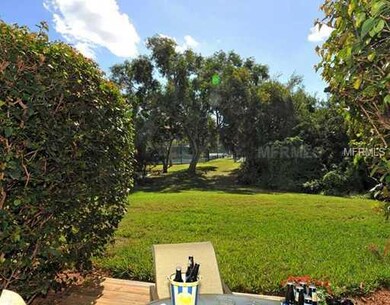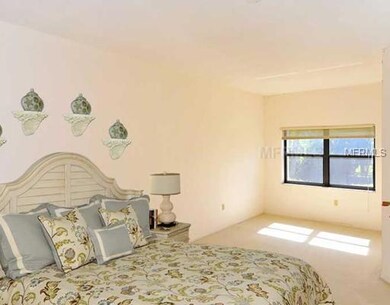
5252 Heron Way Unit 104 Sarasota, FL 34231
The Landings NeighborhoodHighlights
- Fitness Center
- Fishing
- Open Floorplan
- Phillippi Shores Elementary School Rated A
- Gated Community
- Deck
About This Home
As of March 2017Active With Contract. Enjoy the carefree life style this ground floor, end unit has to offer, in this 'west-of-trail', gated community. This condo residence offers an 'open floor' plan and 12' X 14' glassed-in sunroom overlooking the nature preserve. The spacious mastersuite (nearly 38' in length) encompasses walk-in closet, ready alcove, separate grooming areas with dual sinks, large walk-in shower plus a reading alcove. Enjoy walking the nature trail through the mangroves or fishing from the community dock on the intercoastal waterway. The Landings guard house is manned 24 hrs. every day and the Landings Racquet Club offers: hartru tennis courts, junior sized Olympic swimming pool, spa, fitness facility plus social/party room. Total fees are as follows: Yearly- Landings Management Association $1,171.00 & Landings Racquet Club, $1,244.00. Quarterly- Landings South III, $1,249.00. Pictures reflect virtual staging; unit is empty and ready for your updates.
Last Agent to Sell the Property
PREMIER SOTHEBY'S INTERNATIONAL REALTY Brokerage Phone: 941-364-4000 License #3137011 Listed on: 11/08/2011

Property Details
Home Type
- Condominium
Est. Annual Taxes
- $2,327
Year Built
- Built in 1986
Lot Details
- Near Conservation Area
- North Facing Home
- Landscaped with Trees
HOA Fees
- $416 Monthly HOA Fees
Parking
- 1 Car Attached Garage
- Garage Door Opener
- Driveway
- Secured Garage or Parking
Property Views
- Park or Greenbelt
- Tennis Court
Home Design
- Slab Foundation
- Shingle Roof
- Stucco
Interior Spaces
- 1,588 Sq Ft Home
- 1-Story Property
- Open Floorplan
- Blinds
- Sliding Doors
- Entrance Foyer
- Combination Dining and Living Room
- Sun or Florida Room
- Inside Utility
Kitchen
- Eat-In Kitchen
- Oven
- Range
- Microwave
- Dishwasher
- Disposal
Flooring
- Carpet
- Ceramic Tile
Bedrooms and Bathrooms
- 2 Bedrooms
- Split Bedroom Floorplan
- Walk-In Closet
- 2 Full Bathrooms
Laundry
- Laundry in unit
- Dryer
- Washer
Home Security
Outdoor Features
- Deck
- Patio
- Porch
Location
- Flood Zone Lot
- Property is near public transit
Schools
- Phillippi Shores Elementary School
- Brookside Middle School
- Riverview High School
Utilities
- Central Heating and Cooling System
- Electric Water Heater
- Cable TV Available
Listing and Financial Details
- Visit Down Payment Resource Website
- 3-Month Minimum Lease Term
- Legal Lot and Block 104 / 2
- Assessor Parcel Number 0084023012
Community Details
Overview
- Association fees include cable TV, escrow reserves fund, fidelity bond, insurance, maintenance structure, ground maintenance, management, private road, recreational facilities, security
- Landings South Community
- Landings South Iii Subdivision
- On-Site Maintenance
- Association Owns Recreation Facilities
- The community has rules related to deed restrictions
Recreation
- Tennis Courts
- Recreation Facilities
- Fitness Center
- Community Pool
- Fishing
Pet Policy
- Pets Allowed
- Pets up to 25 lbs
- 1 Pet Allowed
Security
- Security Service
- Gated Community
- Fire and Smoke Detector
Ownership History
Purchase Details
Home Financials for this Owner
Home Financials are based on the most recent Mortgage that was taken out on this home.Purchase Details
Purchase Details
Home Financials for this Owner
Home Financials are based on the most recent Mortgage that was taken out on this home.Purchase Details
Home Financials for this Owner
Home Financials are based on the most recent Mortgage that was taken out on this home.Similar Homes in Sarasota, FL
Home Values in the Area
Average Home Value in this Area
Purchase History
| Date | Type | Sale Price | Title Company |
|---|---|---|---|
| Warranty Deed | $330,000 | Msc Title Inc | |
| Warranty Deed | $315,000 | Attorney | |
| Warranty Deed | $150,000 | Sunbelt Title Agency | |
| Personal Reps Deed | -- | Attorney | |
| Warranty Deed | $152,500 | Attorney |
Mortgage History
| Date | Status | Loan Amount | Loan Type |
|---|---|---|---|
| Previous Owner | $105,000 | New Conventional |
Property History
| Date | Event | Price | Change | Sq Ft Price |
|---|---|---|---|---|
| 08/17/2018 08/17/18 | Off Market | $330,000 | -- | -- |
| 03/01/2017 03/01/17 | Sold | $330,000 | 0.0% | $208 / Sq Ft |
| 01/27/2017 01/27/17 | Pending | -- | -- | -- |
| 01/24/2017 01/24/17 | For Sale | $330,000 | +116.4% | $208 / Sq Ft |
| 03/22/2012 03/22/12 | Sold | $152,500 | 0.0% | $96 / Sq Ft |
| 03/05/2012 03/05/12 | Pending | -- | -- | -- |
| 11/08/2011 11/08/11 | For Sale | $152,500 | -- | $96 / Sq Ft |
Tax History Compared to Growth
Tax History
| Year | Tax Paid | Tax Assessment Tax Assessment Total Assessment is a certain percentage of the fair market value that is determined by local assessors to be the total taxable value of land and additions on the property. | Land | Improvement |
|---|---|---|---|---|
| 2024 | $4,721 | $321,969 | -- | -- |
| 2023 | $4,721 | $413,700 | $0 | $413,700 |
| 2022 | $4,231 | $359,800 | $0 | $359,800 |
| 2021 | $3,437 | $241,900 | $0 | $241,900 |
| 2020 | $3,360 | $231,800 | $0 | $231,800 |
| 2019 | $3,287 | $229,300 | $0 | $229,300 |
| 2018 | $3,725 | $266,000 | $0 | $266,000 |
| 2017 | $2,947 | $235,545 | $0 | $0 |
| 2016 | $2,964 | $230,700 | $0 | $230,700 |
| 2015 | $2,351 | $225,200 | $0 | $225,200 |
| 2014 | $2,341 | $163,000 | $0 | $0 |
Agents Affiliated with this Home
-
Robert Sherman

Seller's Agent in 2017
Robert Sherman
PREMIER SOTHEBY'S INTERNATIONAL REALTY
(941) 313-1301
1 in this area
119 Total Sales
-
Peg Davant

Seller's Agent in 2012
Peg Davant
PREMIER SOTHEBY'S INTERNATIONAL REALTY
(941) 356-4552
1 in this area
36 Total Sales
-
Becky Culp

Buyer's Agent in 2012
Becky Culp
ROSEBAY INTERNATIONAL REALTY, INC
(941) 366-7673
26 Total Sales
Map
Source: Stellar MLS
MLS Number: A3951399
APN: 0084-02-3012
- 5287 Heron Way Unit 205
- 5230 Landings Blvd Unit 101
- 5223 Heron Way Unit 104
- 1612 Starling Dr Unit 101
- 1620 Starling Dr Unit 204
- 1718 Starling Dr Unit 104
- 5420 Eagles Point Cir Unit 106
- 1641 Starling Dr Unit 103
- 1654 Starling Dr Unit 201
- 1712 Starling Dr Unit 101
- 5430 Eagles Point Cir Unit 202
- 5430 Eagles Point Cir Unit 101
- 1719 Starling Dr Unit 1719
- 5197 Flicker Field Cir
- 1780 Phillippi Shores Dr Unit C3-9
- 1780 Phillippi Shores Dr Unit A2-40
- 1780 Phillippi Shores Dr Unit E1-46
- 1473 Landings Cir Unit 44
- 1347 Landings Dr Unit 6
- 1493 Landings Lake Dr Unit 32
