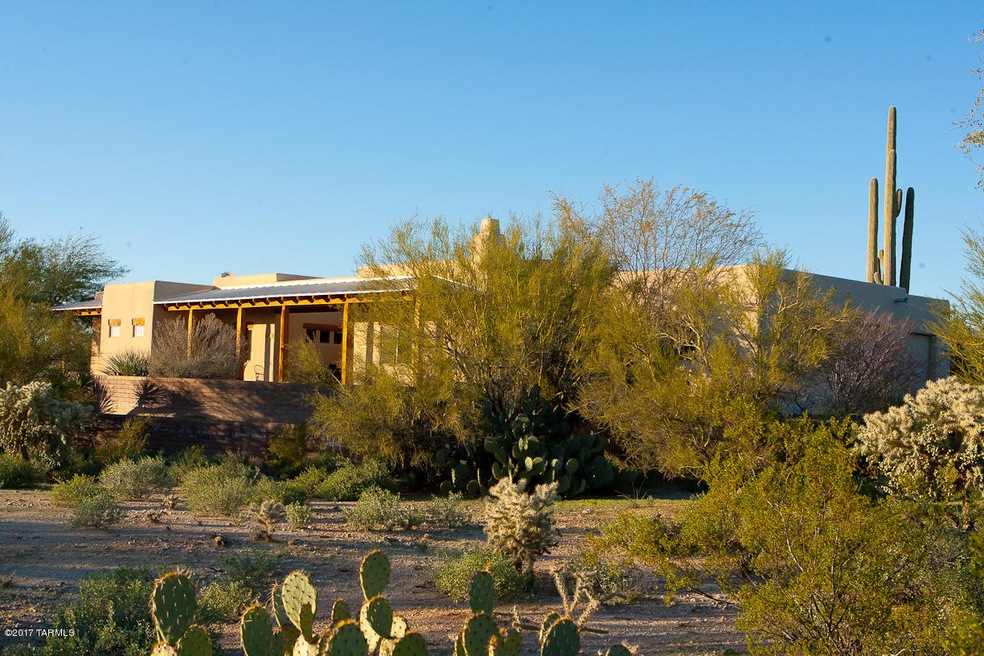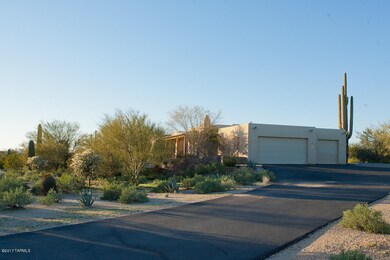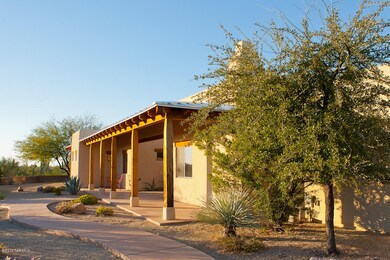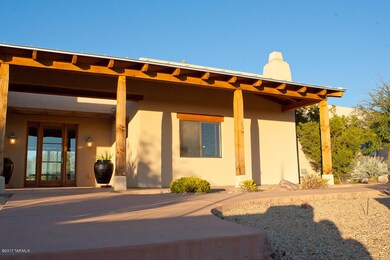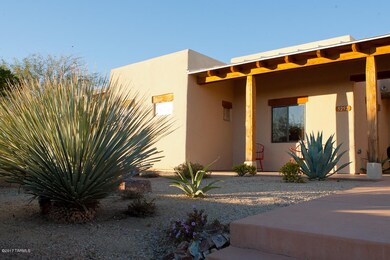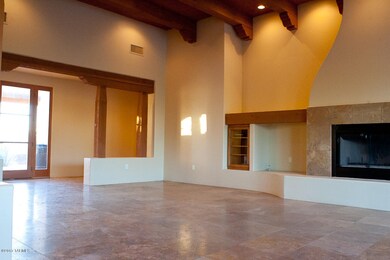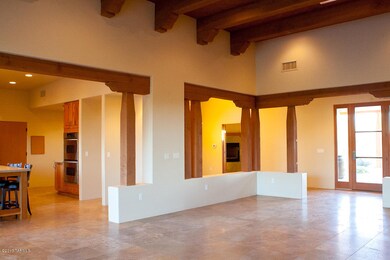
5252 W Spectacular Way Tucson, AZ 85742
Estimated Value: $930,000 - $1,065,072
Highlights
- RV Parking in Community
- Southwestern Architecture
- Great Room
- Living Room with Fireplace
- Jettted Tub and Separate Shower in Primary Bathroom
- Covered patio or porch
About This Home
As of August 2017BACK ON THE MARKET! SOUTHWESTERN CUSTOM DREAM HOME ON 3.3 ACRES. FLAT AND USABLE, HORSE PROPERTY, BUILD A WORKSHOP, OR ENJOY THE DESERT. LUXURY FROM THE MOMENT YOU STEP INSIDE THIS FULL CUSTOM HOME. LARGE ENTERTAINING GREAT ROOM WITH FLOOR TO CEILING WINDOWS WITH VIEWS OF THE TORTOLITA MOUNTAINS, WOOD BEAM CEILING, FIREPLACE, NATURAL STONE FLOORS AND MAGNIFICENT WOOD ACCENTS THROUGHOUT! CHERRY CABINETS AND LIMESTONE COUNTERS IN THE GOURMET KITCHEN, HUGE ISLAND WITH BREAKFAST AREA. UNDER CABINET LIGHTING, HIGH END KITCHEN AID APPLIANCES. FORMAL DINING ROOM OFF THE KITCHEN. LARGE MASTER BATH WITH ACCESS TO THE BACK PATIO, AMAZING MASTER BATH WITH DUAL SINKS, JETTED TUB, AND WALK IN DOUBLE SHOWER. ALL BEDROOMS HAVE PRIVATE BATHROOMS, LARGE LAUNDRY ROOM! WINE CELLAR W/LOOKOUT TOWER!
Last Listed By
John Sparlin
Keller Williams Southern Arizona Listed on: 03/03/2017
Home Details
Home Type
- Single Family
Est. Annual Taxes
- $7,157
Year Built
- Built in 2006
Lot Details
- 3.33 Acre Lot
- Lot Dimensions are 215x667
- Desert Landscape
- Property is zoned Pima County - SR
Home Design
- Southwestern Architecture
- Frame With Stucco
- Built-Up Roof
- Natural Building
Interior Spaces
- 3,724 Sq Ft Home
- 1-Story Property
- Decorative Fireplace
- Low Emissivity Windows
- Window Treatments
- Great Room
- Living Room with Fireplace
- 3 Fireplaces
- Formal Dining Room
- Alarm System
- Property Views
Kitchen
- Eat-In Kitchen
- Dishwasher
- Disposal
Flooring
- Carpet
- Stone
Bedrooms and Bathrooms
- 4 Bedrooms
- Dual Vanity Sinks in Primary Bathroom
- Jettted Tub and Separate Shower in Primary Bathroom
- Bathtub with Shower
- Exhaust Fan In Bathroom
Laundry
- Laundry Room
- Dryer
- Washer
Parking
- 3 Car Garage
- Garage Door Opener
- Driveway
Accessible Home Design
- Roll-in Shower
- Accessible Hallway
- Doors with lever handles
- No Interior Steps
Outdoor Features
- Courtyard
- Covered patio or porch
Schools
- Ironwood Elementary School
- Tortolita Middle School
- Mountain View High School
Utilities
- Zoned Cooling
- Heat Pump System
- Well Permit on File
- Electric Water Heater
- Septic System
Community Details
- The community has rules related to deed restrictions
- RV Parking in Community
Ownership History
Purchase Details
Purchase Details
Home Financials for this Owner
Home Financials are based on the most recent Mortgage that was taken out on this home.Purchase Details
Purchase Details
Home Financials for this Owner
Home Financials are based on the most recent Mortgage that was taken out on this home.Purchase Details
Home Financials for this Owner
Home Financials are based on the most recent Mortgage that was taken out on this home.Purchase Details
Similar Homes in Tucson, AZ
Home Values in the Area
Average Home Value in this Area
Purchase History
| Date | Buyer | Sale Price | Title Company |
|---|---|---|---|
| Haws Family Living Trust | -- | None Listed On Document | |
| Goodman Douglas L | $560,000 | Long Title Agency Inc | |
| Hjeltness Delrae C | $650,000 | Tfati | |
| Spengler Robert K | -- | Title Security | |
| Rks Builders Llc | -- | Accommodation | |
| Spengler Robert K | -- | Title Security | |
| Spengler Robert K | $260,000 | -- | |
| Rks Builders Llc | -- | Ticor | |
| Lechner David T | -- | Ticor | |
| Lechner David T | -- | Ticor |
Mortgage History
| Date | Status | Borrower | Loan Amount |
|---|---|---|---|
| Previous Owner | Goodman Douglas L | $450,000 | |
| Previous Owner | Goodman Douglas L | $424,100 | |
| Previous Owner | Spengler Robert K | $594,000 | |
| Previous Owner | Spengler Robert K | $195,000 | |
| Closed | Spengler Robert K | $74,200 |
Property History
| Date | Event | Price | Change | Sq Ft Price |
|---|---|---|---|---|
| 08/30/2017 08/30/17 | Sold | $560,000 | 0.0% | $150 / Sq Ft |
| 07/31/2017 07/31/17 | Pending | -- | -- | -- |
| 03/03/2017 03/03/17 | For Sale | $560,000 | -- | $150 / Sq Ft |
Tax History Compared to Growth
Tax History
| Year | Tax Paid | Tax Assessment Tax Assessment Total Assessment is a certain percentage of the fair market value that is determined by local assessors to be the total taxable value of land and additions on the property. | Land | Improvement |
|---|---|---|---|---|
| 2024 | $6,907 | $52,750 | -- | -- |
| 2023 | $6,907 | $50,239 | $0 | $0 |
| 2022 | $6,395 | $47,846 | $0 | $0 |
| 2021 | $7,136 | $47,278 | $0 | $0 |
| 2020 | $6,747 | $47,278 | $0 | $0 |
| 2019 | $6,572 | $49,501 | $0 | $0 |
| 2018 | $6,365 | $40,840 | $0 | $0 |
| 2017 | $6,210 | $40,840 | $0 | $0 |
| 2016 | $7,157 | $47,194 | $0 | $0 |
| 2015 | $6,733 | $44,947 | $0 | $0 |
Agents Affiliated with this Home
-
J
Seller's Agent in 2017
John Sparlin
Keller Williams Southern Arizona
-
Amanda Hess
A
Buyer's Agent in 2017
Amanda Hess
Long Realty
(520) 370-7845
44 Total Sales
Map
Source: MLS of Southern Arizona
MLS Number: 21706086
APN: 216-26-004B
- 10630 N Iron Peak Dr
- 5169 W Glenstone Ct
- 5120 W Lambert Ln
- 10838 N Cactus Point Dr
- 10843 N Cactus Point Dr
- 10825 N Stonebridge Dr
- 5596 W Lazy Farm Dr
- 5722 W Placita Futura
- 5255 W Oasis Rd
- 5750 W Indian Cloud Place
- 5710 W Saguaro Dream Trail
- 5854 W Indian Sunrise Dr
- 10900 N Camino de Oeste
- 5040 W Camino de Manana
- 10755 N Paisano Ave
- 5032 W Camino de Manana
- 4510 W Oasis Dr
- 9978 N Niobrara Way
- 12488 N Camino de Oeste
- 6070 W Desert Marigold Ln
- 5252 W Spectacular Way
- 5220 W Spectacular Way
- 5284 W Spectacular Way
- 5336 W Spectacular Way
- 10642 N Iron Peak Dr
- 10636 N Iron Peak Dr
- 5263 W Spectacular Way
- 10654 N Iron Peak Dr
- 10654 N Iron Peak Dr Unit 2291782-40931
- 10658 N Iron Peak Dr
- 10624 N Iron Peak Dr
- 10624 N Iron Peak Dr Unit 2338491-40931
- 5225 W Spectacular Way
- 10618 N Iron Peak Dr
- 10666 N Iron Peak Dr
- 10666 N Iron Peak Dr Unit 2271211-40931
- 10612 N Iron Peak Dr
- 10648 N Iron Peak Dr
- 10672 N Iron Peak Dr
- 10641 N Iron Peak Dr
