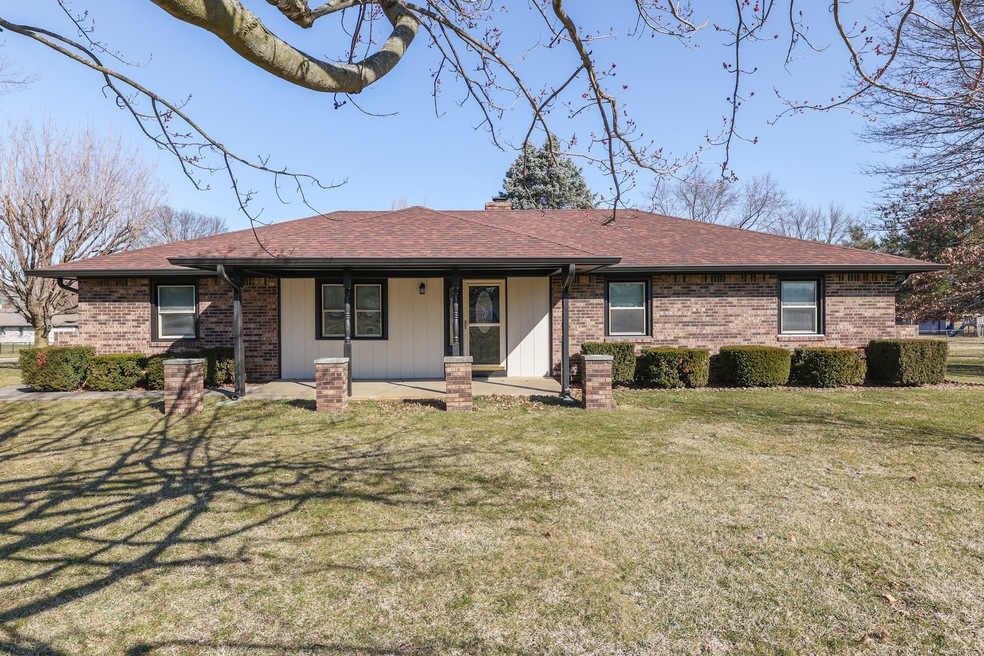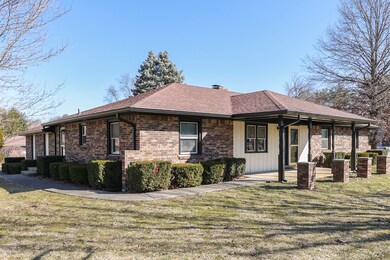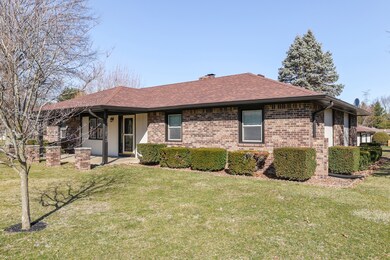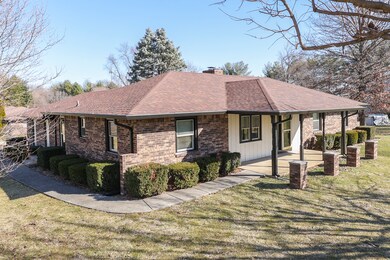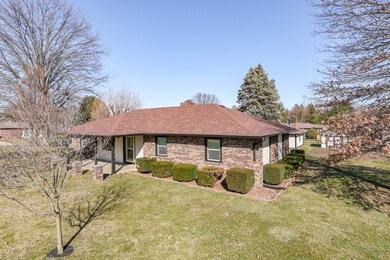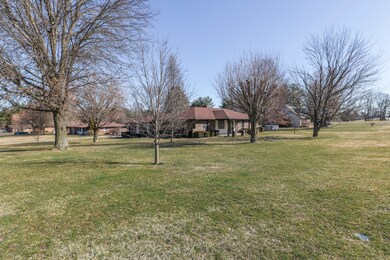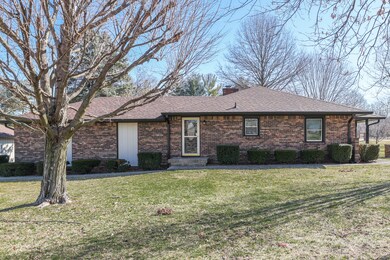
5252 W Stones Crossing Rd Greenwood, IN 46143
Frances-Stones Crossing NeighborhoodHighlights
- Mature Trees
- Ranch Style House
- No HOA
- Center Grove Elementary School Rated A
- Corner Lot
- Covered patio or porch
About This Home
As of June 2024Center Grove *TOTALLY REMODELED* Custom Ranch on Large Corner Lot! 3 BEDROOMS + 2.5 BATHS* 1,829 Sq. Ft.! *Total Electric (w/Updated Electric!)* 2-Car Attached Finished Garage + 4-Car Detached Tandem Garage AND 2 Mini Barns! Features: All NEW Hardwood-Laminate Flooring throughout; Eat-In KITCHEN: BRAND NEW Quartz Countertops + NEW Undermount Sink + NEW Stainless Steel LG Appliances + NEW Garbage Disposal + NEW Cabinets; FAMILY ROOM w/Custom Wood Burning Fireplace w/Fireplace Insert; PRIMARY BEDROOM: Dual Sink Vanity & Walk-In Closet; Large LIVING ROOM; Formal DINING ROOM; LAUNDRY ROOM w/Cabinets; 2 Additional Great-Size BEDROOMS; New Hardware; New Overhead Lights + Can Lights + Ceiling Fans; New 6-Panel Doors; New Paint; New Faucets throughout! BRAND NEW Electric H2O Heater! Furnace & Heat Pump '17; Big Covered Front Porch & Large Concrete Patio to Enjoy! BRAND NEW LED Lights in 4-Car Detached Garage! Big Driveway; Large Yard! Perfect Location! MUST SEE!
Last Agent to Sell the Property
Jeff Paxson Team Brokerage Email: jeff@jeffpaxson.com License #RB14044826 Listed on: 02/29/2024
Home Details
Home Type
- Single Family
Est. Annual Taxes
- $1,284
Year Built
- Built in 1976
Lot Details
- 0.66 Acre Lot
- Corner Lot
- Mature Trees
Parking
- 4 Car Garage
Home Design
- Ranch Style House
- Brick Exterior Construction
- Block Foundation
Interior Spaces
- 1,829 Sq Ft Home
- Woodwork
- Paddle Fans
- Family Room with Fireplace
- Pull Down Stairs to Attic
- Laundry on main level
Kitchen
- Eat-In Kitchen
- Electric Oven
- Built-In Microwave
- Dishwasher
- Disposal
Bedrooms and Bathrooms
- 3 Bedrooms
- Walk-In Closet
- Dual Vanity Sinks in Primary Bathroom
Outdoor Features
- Covered patio or porch
- Shed
- Storage Shed
- Outbuilding
Schools
- Center Grove High School
Utilities
- Forced Air Heating System
- Heat Pump System
Community Details
- No Home Owners Association
- Horizon Estates Subdivision
Listing and Financial Details
- Tax Lot 2
- Assessor Parcel Number 410409043016000038
Ownership History
Purchase Details
Purchase Details
Home Financials for this Owner
Home Financials are based on the most recent Mortgage that was taken out on this home.Purchase Details
Home Financials for this Owner
Home Financials are based on the most recent Mortgage that was taken out on this home.Purchase Details
Similar Homes in Greenwood, IN
Home Values in the Area
Average Home Value in this Area
Purchase History
| Date | Type | Sale Price | Title Company |
|---|---|---|---|
| Quit Claim Deed | -- | None Listed On Document | |
| Warranty Deed | -- | Ata National Title | |
| Warranty Deed | $290,000 | None Listed On Document | |
| Deed | -- | None Listed On Document |
Mortgage History
| Date | Status | Loan Amount | Loan Type |
|---|---|---|---|
| Previous Owner | $390,000 | VA | |
| Previous Owner | $126,775 | New Conventional |
Property History
| Date | Event | Price | Change | Sq Ft Price |
|---|---|---|---|---|
| 06/12/2024 06/12/24 | Sold | $390,000 | -2.5% | $213 / Sq Ft |
| 04/12/2024 04/12/24 | Pending | -- | -- | -- |
| 04/02/2024 04/02/24 | Price Changed | $399,900 | -3.6% | $219 / Sq Ft |
| 03/23/2024 03/23/24 | Price Changed | $415,000 | -2.4% | $227 / Sq Ft |
| 02/29/2024 02/29/24 | For Sale | $425,000 | +46.6% | $232 / Sq Ft |
| 12/15/2023 12/15/23 | Sold | $290,000 | -3.3% | $159 / Sq Ft |
| 11/14/2023 11/14/23 | Pending | -- | -- | -- |
| 11/13/2023 11/13/23 | For Sale | $299,900 | 0.0% | $164 / Sq Ft |
| 11/03/2023 11/03/23 | Pending | -- | -- | -- |
| 10/31/2023 10/31/23 | For Sale | $299,900 | -- | $164 / Sq Ft |
Tax History Compared to Growth
Tax History
| Year | Tax Paid | Tax Assessment Tax Assessment Total Assessment is a certain percentage of the fair market value that is determined by local assessors to be the total taxable value of land and additions on the property. | Land | Improvement |
|---|---|---|---|---|
| 2024 | $3,603 | $360,800 | $56,500 | $304,300 |
| 2023 | $1,310 | $275,900 | $56,500 | $219,400 |
| 2022 | $1,284 | $254,900 | $50,000 | $204,900 |
| 2021 | $1,320 | $224,500 | $40,100 | $184,400 |
| 2020 | $1,258 | $209,300 | $40,100 | $169,200 |
| 2019 | $1,224 | $192,200 | $40,100 | $152,100 |
| 2018 | $1,407 | $180,300 | $40,100 | $140,200 |
| 2017 | $1,373 | $180,500 | $30,600 | $149,900 |
| 2016 | $1,131 | $175,700 | $30,600 | $145,100 |
| 2014 | $1,117 | $170,100 | $30,600 | $139,500 |
| 2013 | $1,117 | $158,900 | $30,600 | $128,300 |
Agents Affiliated with this Home
-

Seller's Agent in 2024
Jeff Paxson
Jeff Paxson Team
(317) 883-2121
122 in this area
518 Total Sales
-

Buyer's Agent in 2024
Kirk C Parramore
Trusted Realty Partners of Ind
(317) 535-7202
1 in this area
34 Total Sales
-

Seller's Agent in 2023
Rob Campbell
RE/MAX Advanced Realty
(317) 878-5773
13 in this area
87 Total Sales
-

Seller Co-Listing Agent in 2023
Joyce Campbell
RE/MAX Advanced Realty
(317) 691-4627
8 in this area
59 Total Sales
Map
Source: MIBOR Broker Listing Cooperative®
MLS Number: 21966256
APN: 41-04-09-043-016.000-038
- 5237 Chancery Blvd
- 2920 Bloomsbury S
- 5361 Ashby Ct
- 5118 Nottinghill Ct
- 5331 Birch Ln
- 5605 Skylark Dr
- 4808 Lakeview Dr
- 5554 Harness Dr
- 2164 Ridgemere Way
- 3256 Waterside Ct
- 2553 Forest Hills Blvd
- 5100 Summerfield Crossing
- 6010 Fawnwood Dr
- 2170 Running Brook Ln
- 5274 Brooks Bend
- 3306 Mullinix Rd
- 1785 Golden Field Dr
- 4704 Pearcrest Way
- 4859 Pineleigh Place
- 6183 Whitetail Run
