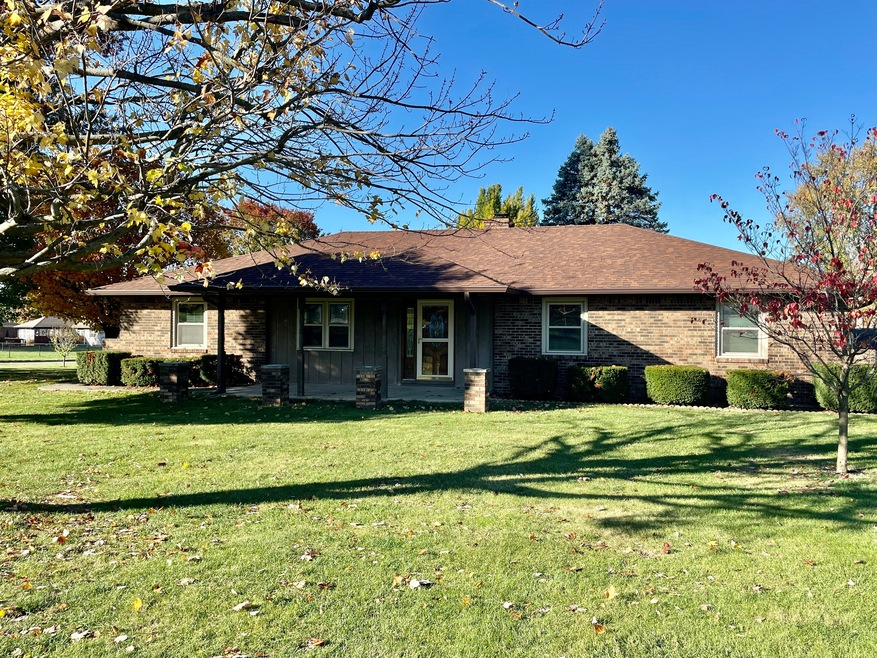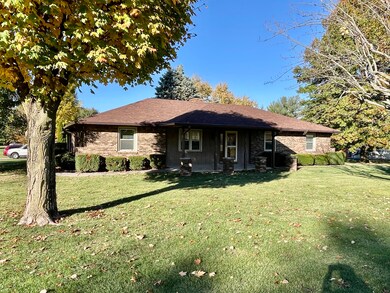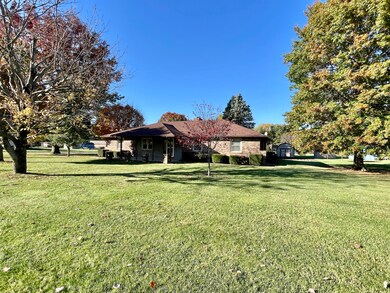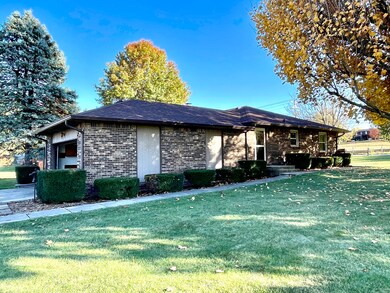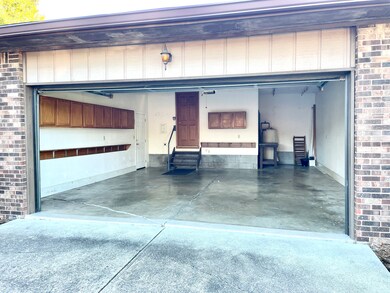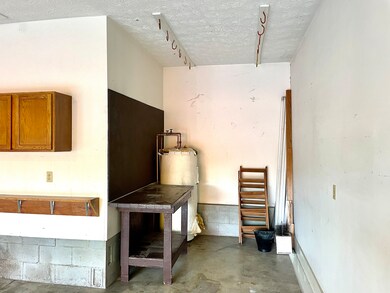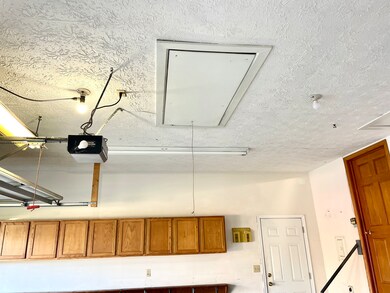
5252 W Stones Crossing Rd Greenwood, IN 46143
Frances-Stones Crossing NeighborhoodHighlights
- Mature Trees
- Ranch Style House
- Corner Lot
- Center Grove Elementary School Rated A
- Separate Formal Living Room
- No HOA
About This Home
As of June 2024Welcome home to this clean & sharp well-maintained brick ranch home on .6 acres. 3 bedrooms, 2.5 baths, Family room w/cozy wood burning stove, separate formal living room, separate formal dining room. Spacious kitchen w/lots of cabinets and counters and area for breakfast nook. Master bedroom w/full private bath and walk-in closet. 21x21 2-car attached garage w/7x7 bump & pull down stairs to floored attic storage, 30x23 detached garage, 12x16 mini barn & 8x12 mini barn. Wonderful garden area to grow your own vegetables! Newer roof and HVAC. Vinyl windows. All kitchen appliances stay. Immediate possession available. Easy show!
Last Agent to Sell the Property
RE/MAX Advanced Realty Brokerage Email: remaxrobcampbell@yahoo.com License #RB14041529 Listed on: 10/31/2023

Co-Listed By
RE/MAX Advanced Realty Brokerage Email: remaxrobcampbell@yahoo.com License #RB14038697
Last Buyer's Agent
RE/MAX Advanced Realty Brokerage Email: remaxrobcampbell@yahoo.com License #RB14041529 Listed on: 10/31/2023

Home Details
Home Type
- Single Family
Est. Annual Taxes
- $1,320
Year Built
- Built in 1976
Lot Details
- 0.66 Acre Lot
- Corner Lot
- Mature Trees
- Additional Parcels
Parking
- 4 Car Garage
Home Design
- Ranch Style House
- Brick Exterior Construction
- Block Foundation
Interior Spaces
- 1,829 Sq Ft Home
- Vinyl Clad Windows
- Family Room with Fireplace
- Separate Formal Living Room
- Pull Down Stairs to Attic
- Laundry on main level
Kitchen
- Electric Oven
- Range Hood
- Dishwasher
- Disposal
Bedrooms and Bathrooms
- 3 Bedrooms
Outdoor Features
- Covered patio or porch
- Shed
- Storage Shed
- Outbuilding
Schools
- Center Grove High School
Utilities
- Forced Air Heating System
- Electric Water Heater
Community Details
- No Home Owners Association
- Horizon Estates Subdivision
Listing and Financial Details
- Legal Lot and Block 2 / 1
- Assessor Parcel Number 410409043016000038
Ownership History
Purchase Details
Purchase Details
Home Financials for this Owner
Home Financials are based on the most recent Mortgage that was taken out on this home.Purchase Details
Home Financials for this Owner
Home Financials are based on the most recent Mortgage that was taken out on this home.Purchase Details
Similar Homes in Greenwood, IN
Home Values in the Area
Average Home Value in this Area
Purchase History
| Date | Type | Sale Price | Title Company |
|---|---|---|---|
| Quit Claim Deed | -- | None Listed On Document | |
| Warranty Deed | -- | Ata National Title | |
| Warranty Deed | $290,000 | None Listed On Document | |
| Deed | -- | None Listed On Document |
Mortgage History
| Date | Status | Loan Amount | Loan Type |
|---|---|---|---|
| Previous Owner | $390,000 | VA | |
| Previous Owner | $126,775 | New Conventional |
Property History
| Date | Event | Price | Change | Sq Ft Price |
|---|---|---|---|---|
| 06/12/2024 06/12/24 | Sold | $390,000 | -2.5% | $213 / Sq Ft |
| 04/12/2024 04/12/24 | Pending | -- | -- | -- |
| 04/02/2024 04/02/24 | Price Changed | $399,900 | -3.6% | $219 / Sq Ft |
| 03/23/2024 03/23/24 | Price Changed | $415,000 | -2.4% | $227 / Sq Ft |
| 02/29/2024 02/29/24 | For Sale | $425,000 | +46.6% | $232 / Sq Ft |
| 12/15/2023 12/15/23 | Sold | $290,000 | -3.3% | $159 / Sq Ft |
| 11/14/2023 11/14/23 | Pending | -- | -- | -- |
| 11/13/2023 11/13/23 | For Sale | $299,900 | 0.0% | $164 / Sq Ft |
| 11/03/2023 11/03/23 | Pending | -- | -- | -- |
| 10/31/2023 10/31/23 | For Sale | $299,900 | -- | $164 / Sq Ft |
Tax History Compared to Growth
Tax History
| Year | Tax Paid | Tax Assessment Tax Assessment Total Assessment is a certain percentage of the fair market value that is determined by local assessors to be the total taxable value of land and additions on the property. | Land | Improvement |
|---|---|---|---|---|
| 2024 | $3,603 | $360,800 | $56,500 | $304,300 |
| 2023 | $1,310 | $275,900 | $56,500 | $219,400 |
| 2022 | $1,284 | $254,900 | $50,000 | $204,900 |
| 2021 | $1,320 | $224,500 | $40,100 | $184,400 |
| 2020 | $1,258 | $209,300 | $40,100 | $169,200 |
| 2019 | $1,224 | $192,200 | $40,100 | $152,100 |
| 2018 | $1,407 | $180,300 | $40,100 | $140,200 |
| 2017 | $1,373 | $180,500 | $30,600 | $149,900 |
| 2016 | $1,131 | $175,700 | $30,600 | $145,100 |
| 2014 | $1,117 | $170,100 | $30,600 | $139,500 |
| 2013 | $1,117 | $158,900 | $30,600 | $128,300 |
Agents Affiliated with this Home
-
Jeff Paxson

Seller's Agent in 2024
Jeff Paxson
Jeff Paxson Team
(317) 883-2121
126 in this area
540 Total Sales
-
Kirk Parramore

Buyer's Agent in 2024
Kirk Parramore
Trusted Realty Partners of Ind
(317) 535-7202
1 in this area
28 Total Sales
-
Rob Campbell

Seller's Agent in 2023
Rob Campbell
RE/MAX Advanced Realty
(317) 878-5773
13 in this area
89 Total Sales
-
Joyce Campbell

Seller Co-Listing Agent in 2023
Joyce Campbell
RE/MAX Advanced Realty
(317) 691-4627
7 in this area
59 Total Sales
Map
Source: MIBOR Broker Listing Cooperative®
MLS Number: 21951119
APN: 41-04-09-043-016.000-038
- 5237 Chancery Blvd
- 5361 Ashby Ct
- 2871 Mullinix Rd
- 5373 Ashby Ct
- 5118 Nottinghill Ct
- 5051 Nottinghill Ct
- 5469 Harness Dr
- 5668 Champion Way
- 5331 Birch Ln
- 5605 Skylark Dr
- 5667 Skylark Dr
- 4808 Lakeview Dr
- 5554 Harness Dr
- 5572 Harness Dr
- 3256 Waterside Ct
- 2553 Forest Hills Blvd
- 6010 Fawnwood Dr
- 2170 Running Brook Ln
- 5601 Harness Dr
- 1872 Calvert Farms Dr
