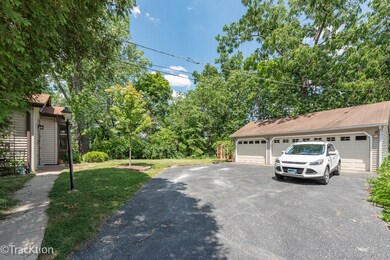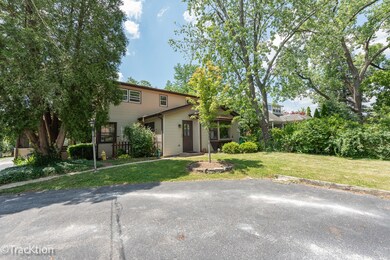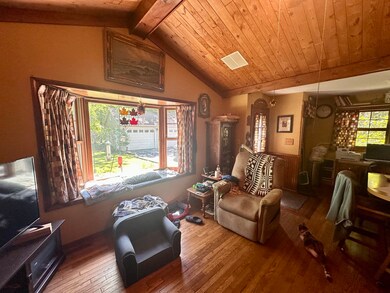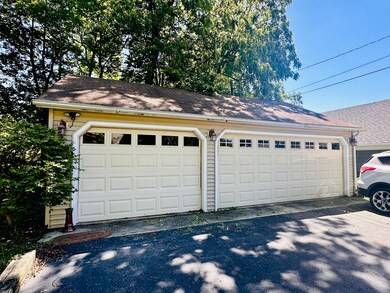
5253 Blodgett Ave Downers Grove, IL 60515
Highlights
- Cape Cod Architecture
- Community Lake
- Vaulted Ceiling
- Whittier Elementary School Rated A-
- Property is near a park
- Wood Flooring
About This Home
As of July 2025Attention rehabbers and flippers, incredible location for your next project-right across from Whittier School and an easy walk to downtown Downers Grove and train. Easy access to both Fairview and Main Street Metra stops. Home has 4 bedrooms-2 on main level with access to main floor bath, and 2 upstairs that share a full bath. Home was expanded many years ago to add additional bedrooms on second level. Downstairs is the kitchen, family room ( an addition by Normandy builders about 30 years ago) with a vaulted, wood-adorned ceiling, living room with wood burning fireplace and access to side screened porch, and dining room. Home has hardwood floors on the main level. Home needs work but in a great location. 3 car detached garage too! Roof about 7 years old, Furnace, Siding, and A/C about 10 years old, Nice mix of new construction and existing and historic homes in the neighborhood. Easy access to Randall Park and Barth Pond at Patriots Park. Home will be conveyed in AS IS condition.
Last Agent to Sell the Property
Platinum Partners Realtors License #475163874 Listed on: 06/20/2024

Home Details
Home Type
- Single Family
Est. Annual Taxes
- $5,571
Year Built
- Built in 1947
Lot Details
- 9,583 Sq Ft Lot
- Lot Dimensions are 66 x 146
- Paved or Partially Paved Lot
- Level Lot
Parking
- 3 Car Detached Garage
- 3 Open Parking Spaces
- Driveway
- Parking Included in Price
Home Design
- Cape Cod Architecture
- Asphalt Roof
- Concrete Perimeter Foundation
Interior Spaces
- 1,758 Sq Ft Home
- 2-Story Property
- Built-In Features
- Vaulted Ceiling
- Entrance Foyer
- Living Room with Fireplace
- Combination Dining and Living Room
- Screened Porch
- Wood Flooring
- Unfinished Basement
- Partial Basement
Kitchen
- Range
- Microwave
- Dishwasher
Bedrooms and Bathrooms
- 4 Bedrooms
- 4 Potential Bedrooms
- 2 Full Bathrooms
Location
- Property is near a park
Schools
- Whittier Elementary School
- Herrick Middle School
- North High School
Utilities
- Forced Air Heating and Cooling System
- Heating System Uses Natural Gas
- Lake Michigan Water
Listing and Financial Details
- Homeowner Tax Exemptions
Community Details
Overview
- Community Lake
Recreation
- Tennis Courts
Ownership History
Purchase Details
Home Financials for this Owner
Home Financials are based on the most recent Mortgage that was taken out on this home.Purchase Details
Similar Homes in Downers Grove, IL
Home Values in the Area
Average Home Value in this Area
Purchase History
| Date | Type | Sale Price | Title Company |
|---|---|---|---|
| Warranty Deed | $450,000 | Chicago Title Company | |
| Deed | -- | None Listed On Document | |
| Deed | -- | None Listed On Document |
Mortgage History
| Date | Status | Loan Amount | Loan Type |
|---|---|---|---|
| Open | $1,300,000 | Credit Line Revolving | |
| Previous Owner | $57,260 | New Conventional | |
| Previous Owner | $137,000 | Unknown | |
| Previous Owner | $160,000 | Credit Line Revolving |
Property History
| Date | Event | Price | Change | Sq Ft Price |
|---|---|---|---|---|
| 07/22/2025 07/22/25 | Sold | $1,725,000 | 0.0% | $376 / Sq Ft |
| 03/18/2025 03/18/25 | Pending | -- | -- | -- |
| 03/10/2025 03/10/25 | For Sale | $1,725,000 | +283.3% | $376 / Sq Ft |
| 07/31/2024 07/31/24 | Sold | $450,000 | +12.5% | $256 / Sq Ft |
| 06/24/2024 06/24/24 | Pending | -- | -- | -- |
| 06/21/2024 06/21/24 | For Sale | $400,000 | -- | $228 / Sq Ft |
Tax History Compared to Growth
Tax History
| Year | Tax Paid | Tax Assessment Tax Assessment Total Assessment is a certain percentage of the fair market value that is determined by local assessors to be the total taxable value of land and additions on the property. | Land | Improvement |
|---|---|---|---|---|
| 2023 | $5,571 | $160,410 | $74,830 | $85,580 |
| 2022 | $5,810 | $151,900 | $70,860 | $81,040 |
| 2021 | $5,503 | $150,170 | $70,050 | $80,120 |
| 2020 | $5,515 | $147,190 | $68,660 | $78,530 |
| 2019 | $5,575 | $141,230 | $65,880 | $75,350 |
| 2018 | $5,642 | $122,690 | $65,510 | $57,180 |
| 2017 | $5,754 | $110,880 | $63,040 | $47,840 |
| 2016 | $7,095 | $130,640 | $60,160 | $70,480 |
| 2015 | $6,999 | $122,910 | $56,600 | $66,310 |
| 2014 | $6,364 | $109,720 | $50,030 | $59,690 |
| 2013 | $6,233 | $109,210 | $49,800 | $59,410 |
Agents Affiliated with this Home
-
Natalie Weber

Seller's Agent in 2025
Natalie Weber
Keller Williams Experience
(630) 915-1449
72 in this area
161 Total Sales
-
Dan Sapato

Buyer's Agent in 2025
Dan Sapato
Weichert, Realtors The Home Team
(708) 218-6703
1 in this area
10 Total Sales
-
Shanon Tully

Seller's Agent in 2024
Shanon Tully
Platinum Partners Realtors
(630) 698-3288
21 in this area
84 Total Sales
-
Kelley Zablocki

Buyer's Agent in 2024
Kelley Zablocki
Coldwell Banker Realty
(630) 675-9366
6 in this area
75 Total Sales
Map
Source: Midwest Real Estate Data (MRED)
MLS Number: 12082640
APN: 09-08-417-002
- 5317 Benton Ave
- 5244 Benton Ave
- 5245 Fairmount Ave
- 5341 Grand Ave
- 5316 Fairview Ave
- 5152 Fairview Ave
- 329 5th St
- 5428 Park Ave
- 325 2nd St
- 5409 Washington St
- 4946 Douglas Rd Unit 202
- 5513 Fairview Ave
- 4947 Wilcox Ave
- 342 Maple Ave
- 5632 Fairview Ave
- 221 8th St
- 945 Summit St Unit F
- 223 55th St
- 935 Burlington Ave Unit 411
- 930 Curtiss St Unit 104




