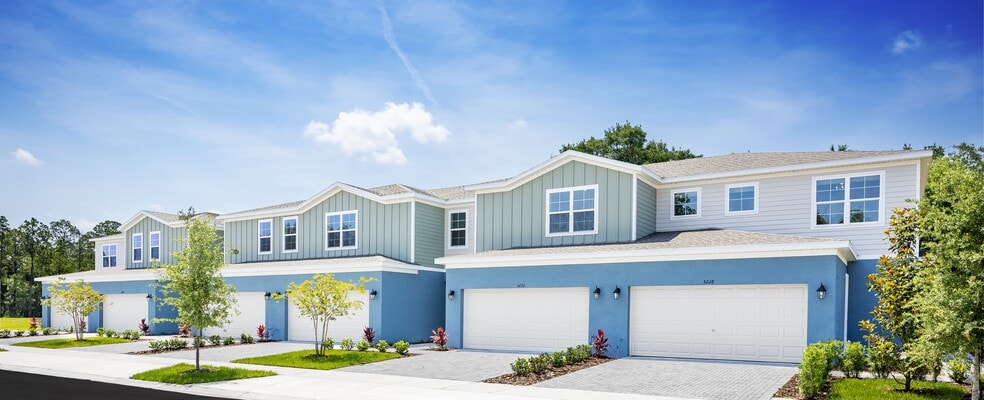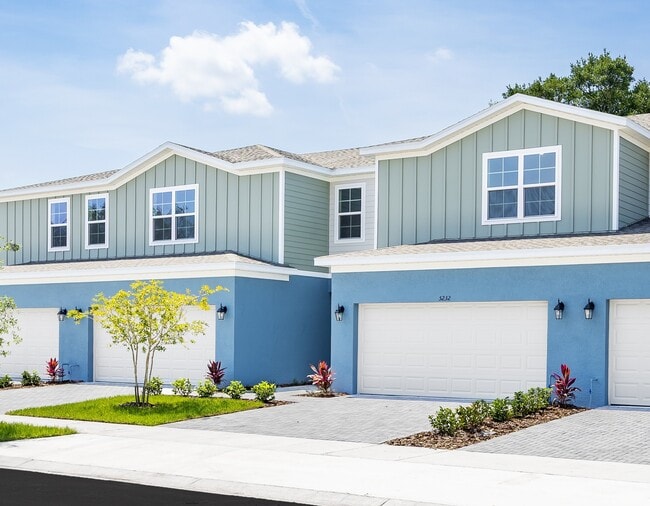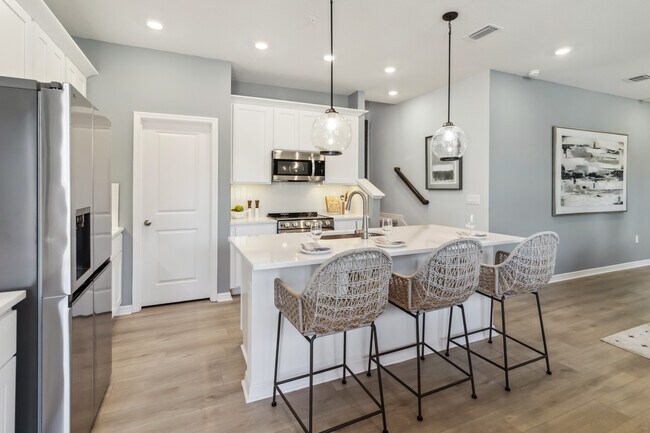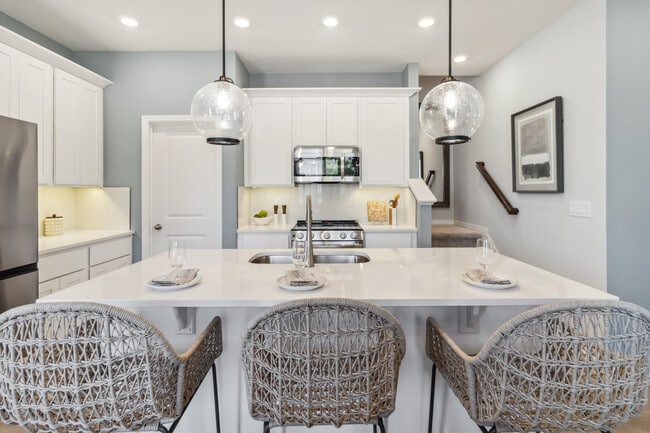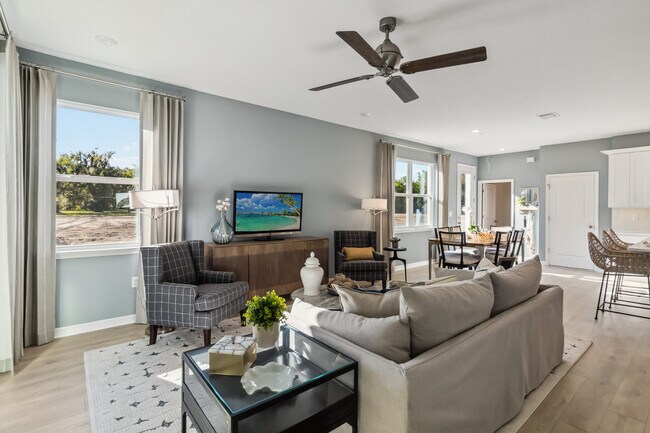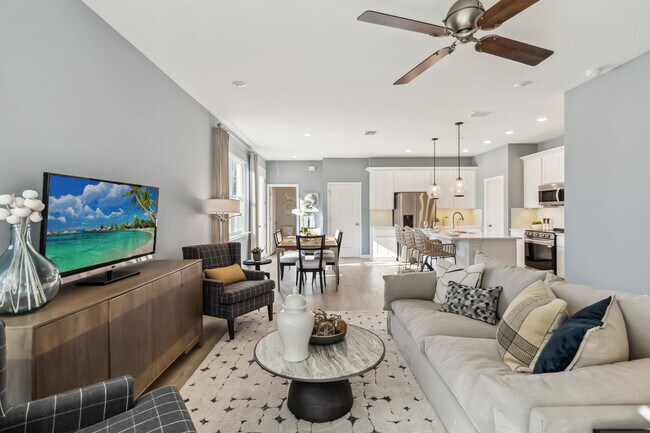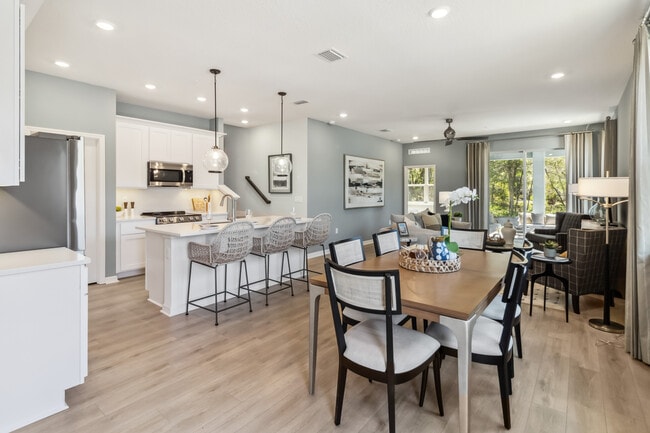
5253 Luisa Ct Saint Cloud, FL 34771
Terra HavenEstimated payment $2,405/month
Highlights
- New Construction
- Pond in Community
- Trails
- Voyager K-8 Rated 9+
About This Home
Discover exceptional comfort and modern design in The Hazel, a stunning 4-bedroom townhome offering 1,860 sq. ft. of thoughtfully designed living space. With 4 bedrooms, 2.5 bathrooms, a versatile loft, a covered lanai, and a 2-car garage, this home provides the perfect blend of functionality and style ideal for growing households, working from home, or simply enjoying extra room to live and relax.Step inside to find tile flooring throughout the entire first floor, creating a sleek and low-maintenance foundation for everyday living. The open-concept kitchen shines with bright white cabinetry, luxurious white quartz countertops, and all appliances included making move-in day effortless and elevated.Just beyond the living area, a covered lanai offers the perfect space to unwind outdoors or entertain in the Florida breeze.Upstairs, four well-appointed bedrooms and a loft offer flexible spaces for sleep, play, and productivity. Whether youre dreaming of a cozy reading nook, kids study area, or stylish home office, the loft adapts to your lifestyle.With its modern finishes, generous layout, and move-in-ready convenience, The Hazel delivers the space you want and the style you love all wrapped into one beautifully designed townhome.
Sales Office
| Monday |
12:00 PM - 6:00 PM
|
| Tuesday - Saturday |
11:00 AM - 6:00 PM
|
| Sunday |
11:00 AM - 5:00 PM
|
Townhouse Details
Home Type
- Townhome
HOA Fees
- $165 Monthly HOA Fees
Parking
- 2 Car Garage
Home Design
- New Construction
Interior Spaces
- 2-Story Property
Bedrooms and Bathrooms
- 4 Bedrooms
Community Details
Overview
- Pond in Community
Recreation
- Trails
Map
Move In Ready Homes with Hazel Plan
Other Move In Ready Homes in Terra Haven
About the Builder
Frequently Asked Questions
- Terra Haven
- 5455 N Eagle Rd
- 0 N Main St Unit MFRS5111206
- 0 N Main St Unit MFRS5111955
- Ralston Reserve - Ralston Reserve at Siena
- 0 Jones Rd Unit MFRS5090430
- 0 Tyson Rd Unit MFRS5106322
- 2380 Shepherd Ave
- 4810 Calasans Ave
- 4818 Calasans Ave
- Bridge Pointe - Bridge Pointe - Bungalows
- 4816 Calasans Ave
- Bridge Pointe
- 4808 Calasans Ave
- 0 Carson St Unit MFRO6277753
- Preston Cove
- Esplanade at Center Lake Ranch - 60' Lot
- Esplanade at Center Lake Ranch - Twin Villas
- Esplanade at Center Lake Ranch - 50' Lot
- 0 Lillian Black Rd
Ask me questions while you tour the home.
