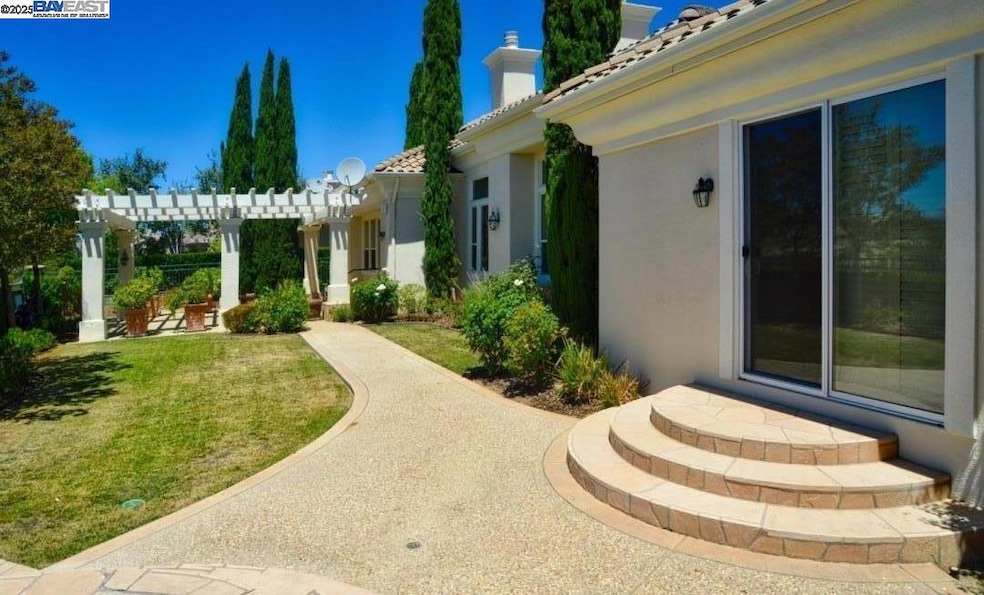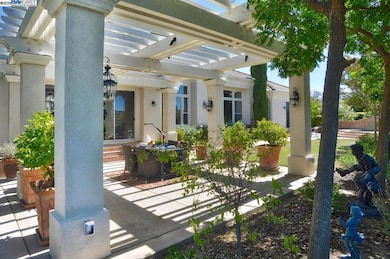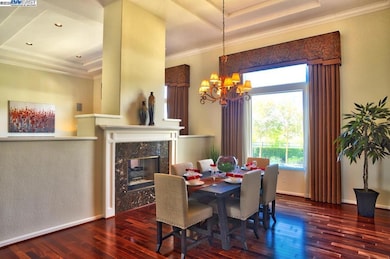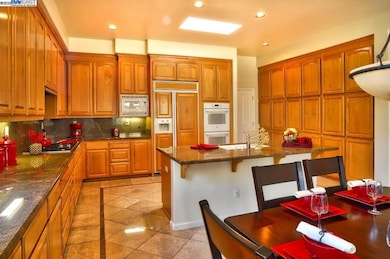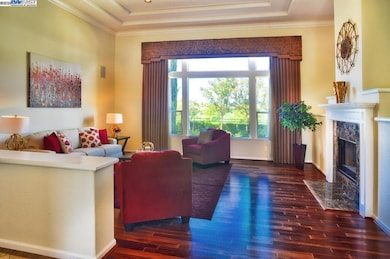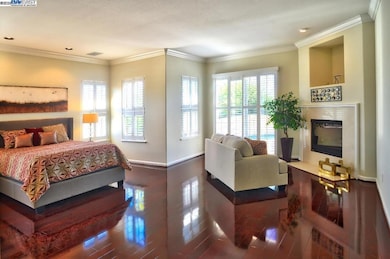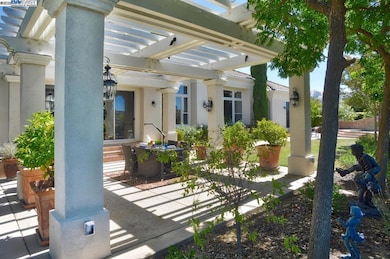5253 Vicenza Way San Jose, CA 95138
Silver Creek NeighborhoodHighlights
- Wood Flooring
- Mediterranean Architecture
- Skylights
- Silver Oak Elementary School Rated A-
- Double Oven
- 3 Car Attached Garage
About This Home
This luxurious Mediterranean-inspired estate, nestled within the Silver Creek Valley Country Club's secure, gated community, presents an exceptional opportunity for resort-style living with spectacular golf course and valley views. The 3,370 sq ft single-story residence features 3 bedrooms and 3 baths, defined by architectural excellence including soaring 18-foot ceilings and elegant, low-maintenance hard surface flooring throughout. It boasts significant modern amenities, notably a comprehensive solar energy system for reduced utility costs and a gourmet kitchen equipped with high-end appliances, including a Sub-Zero refrigerator and Kenmore Pro fixtures, complemented by granite countertops and double ovens. The light-filled interior seamlessly integrates formal and informal living spaces, a dedicated office/den, and multiple fireplaces, while the exterior provides a private, landscaped backyard and patio area on a 10,708 sq ft lot that maximizes the panoramic vistas. Practical features include a three-car garage and HOA-maintained grounds and walking trails, ensuring a sophisticated, comfortable, and secure lifestyle for the discerning owner. Patio overlooks the Golf course!
Listing Agent
Legacy Real Estate & Assoc. Brokerage Phone: 510-744-3500 License #00926053 Listed on: 10/10/2025

Home Details
Home Type
- Single Family
Est. Annual Taxes
- $28,149
Year Built
- Built in 1998
HOA Fees
- $120 Monthly HOA Fees
Parking
- 3 Car Attached Garage
- Garage Door Opener
Home Design
- Mediterranean Architecture
- Tile Roof
Interior Spaces
- 1-Story Property
- Skylights
- Wood Burning Fireplace
- Gas Fireplace
- Double Pane Windows
- Wood Flooring
Kitchen
- Double Oven
- Built-In Range
- Microwave
- Dishwasher
Bedrooms and Bathrooms
- 3 Bedrooms
- 3 Full Bathrooms
Laundry
- Dryer
- Washer
Additional Features
- 10,708 Sq Ft Lot
- Forced Air Heating and Cooling System
Community Details
- Association fees include common area maintenance
- Association Phone (408) 559-1977
- Silver Creek Subdivision
- Greenbelt
Listing and Financial Details
- Assessor Parcel Number 68027030
Map
Source: Bay East Association of REALTORS®
MLS Number: 41114392
APN: 680-27-030
- 5310 Rachaella Ln
- 2245 Silver Blossom Ct Unit 151
- 2044 Folle Blanche Dr Unit 2044
- 2051 Folle Blanche Dr Unit 2051
- 3123 Lake Trasimeno Dr
- 3120 Lake Trasimeno Dr Unit 3077
- 6354 Whaley Dr
- 6361 Whaley Dr Unit B361
- 6135 Montgomery Ct Unit B135
- 5090 Birkdale Way
- 8463 Traminer Ct
- 5333 Laurel Canyon Dr
- 6098 Montgomery Ct Unit B98
- 5274 Sunny Orchard Ln
- 5471 Country Club Pkwy
- 8501 Grenache Ct
- 8366 Riesling Way
- 8386 Riesling Way
- 5424 Cribari Ct
- 8356 Charbono Ct
- 6190 Gerdts Dr
- 5541 Cribari Cir Unit A541
- 5302 Cribari Heights
- 3289 Monte Verde Ln
- 4030 Bouquet Park Ln
- 5805 Silver Creek Valley Place Unit ID1308904P
- 3133 Teddington Dr
- 148 Flintwell Ct Unit ID1308910P
- 1776 Loch Ness Way
- 4587 Bolero Dr
- 5560 Lexington Ave
- 2175 Aborn Rd
- 1126 Alvernaz Dr
- 5210 Monterey Hwy
- 6100 Monterey Hwy
- 3317 Kuykendall Place Unit Studio
- 5700 Village Oaks Dr
- 5822 Charlotte Dr
- 6670 Emergent Way
- 5805 Charlotte Dr
