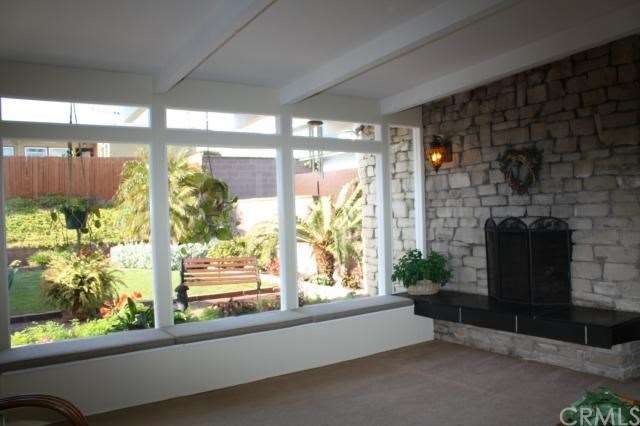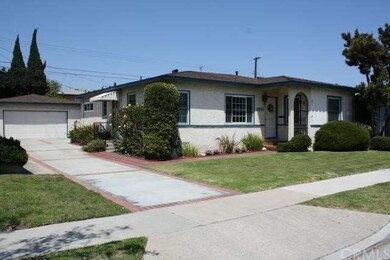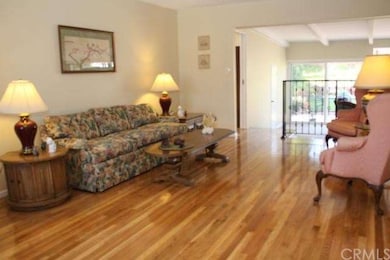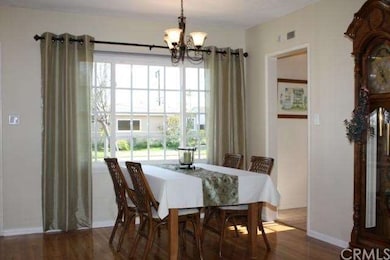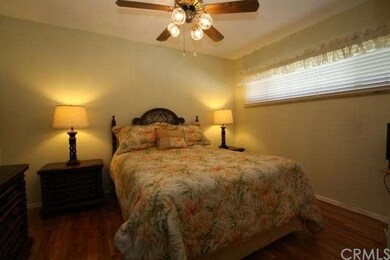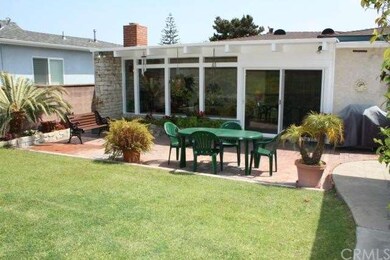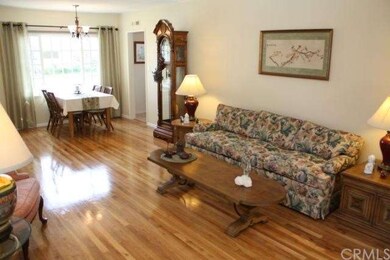
5253 W 140th St Hawthorne, CA 90250
Highlights
- Wood Flooring
- Lawn
- Breakfast Area or Nook
- Aviation Elementary School Rated A
- No HOA
- Beamed Ceilings
About This Home
As of February 2017PRIDE of OWNERSHIP shows . . . Move-In Condition! This CHARMING Home offers indoor-outdoor living w/ 3 Bedrooms, 1.75 Baths, approx. 1453 sq ft on oversized 5,604 sq ft Lot. Light & Bright 16’x 22.5’ FAMILY ROOM sports “Wall-O’-Windows” with View of inviting yard. Stone FIREPLACE and storage under long built-in window seat plus large 4.5’x 6.5’ closet for all the toys & games! Gleaming Refinished HARDWOOD FLOORS in Living Rm, Hall & all 3 BRs. DOUBLE-PANE WINDOWS offer “Tilt-In” feature for easy cleaning. Stylish Wrought-Iron Railing at transition from Living Room to Family Room. DETACHED 2-Car GARAGE w/storage shed & work area secluded behind. Wider Lot - LONG DRIVEWAY of Concrete/Brick-Ribbon for convenient unloading of groceries at the side door. KITCHEN w/Breakfast Nook at windows, Oak Cabinets, 6” Tile Counters/Floor. 2” blinds, mirrored closet doors & ceiling fans in bedrooms. Separate LAUNDRY ROOM, Copper Pipes. Refrigerator, Stove, Dishwasher, Washer & Dryer INCLUDED in sale. LANDSCAPED YARD w/ Colorful Flowers, Lawn & Patio perfect for BBQs & Entertaining! Walk to Library, Glasgow & Hollyglen Parks, Tennis Courts & Farmers’ Market. New WISEBURN SCHOOLS plus “da Vinci” Charter High School. IDEAL LOCATION - Convenient to Freeway, Shopping & BEACH!
Last Agent to Sell the Property
Strand Hill Properties License #01273023 Listed on: 06/11/2013
Home Details
Home Type
- Single Family
Est. Annual Taxes
- $11,788
Year Built
- Built in 1955
Lot Details
- 5,604 Sq Ft Lot
- Lot Dimensions are 56x100
- South Facing Home
- Wood Fence
- Block Wall Fence
- Landscaped
- Sprinkler System
- Lawn
- Back Yard
- Property is zoned HAR1YY
Parking
- 2 Car Garage
- Parking Available
- Garage Door Opener
- Brick Driveway
- Combination Of Materials Used In The Driveway
- RV Potential
Home Design
- Raised Foundation
- Shingle Roof
- Rolled or Hot Mop Roof
- Common Roof
- Copper Plumbing
- Stucco
Interior Spaces
- 1,453 Sq Ft Home
- 1-Story Property
- Beamed Ceilings
- Ceiling Fan
- Wood Burning Fireplace
- Raised Hearth
- Fireplace With Gas Starter
- Double Pane Windows
- Window Screens
- Sliding Doors
- Family Room with Fireplace
- Living Room
- Storage
- Property Views
Kitchen
- Breakfast Area or Nook
- Eat-In Kitchen
- Gas Cooktop
- Water Line To Refrigerator
- Dishwasher
- Ceramic Countertops
- Disposal
Flooring
- Wood
- Carpet
- Tile
- Vinyl
Bedrooms and Bathrooms
- 3 Bedrooms
- Mirrored Closets Doors
Laundry
- Laundry Room
- Dryer
- Washer
- 220 Volts In Laundry
Home Security
- Carbon Monoxide Detectors
- Fire and Smoke Detector
Outdoor Features
- Brick Porch or Patio
- Shed
Utilities
- Forced Air Heating System
- Heating System Uses Natural Gas
- Gas Water Heater
Community Details
- No Home Owners Association
Listing and Financial Details
- Tax Lot 81
- Tax Tract Number 20263
- Assessor Parcel Number 4145028029
Ownership History
Purchase Details
Purchase Details
Purchase Details
Home Financials for this Owner
Home Financials are based on the most recent Mortgage that was taken out on this home.Purchase Details
Home Financials for this Owner
Home Financials are based on the most recent Mortgage that was taken out on this home.Purchase Details
Similar Homes in the area
Home Values in the Area
Average Home Value in this Area
Purchase History
| Date | Type | Sale Price | Title Company |
|---|---|---|---|
| Interfamily Deed Transfer | -- | None Available | |
| Interfamily Deed Transfer | -- | None Available | |
| Grant Deed | $820,000 | Usa National Title Co | |
| Grant Deed | $633,000 | Fidelity National Title Co | |
| Interfamily Deed Transfer | -- | -- |
Mortgage History
| Date | Status | Loan Amount | Loan Type |
|---|---|---|---|
| Open | $599,990 | New Conventional | |
| Closed | $636,150 | New Conventional | |
| Previous Owner | $488,000 | New Conventional | |
| Previous Owner | $100,000 | Credit Line Revolving | |
| Previous Owner | $0 | Credit Line Revolving | |
| Previous Owner | $116,000 | Unknown |
Property History
| Date | Event | Price | Change | Sq Ft Price |
|---|---|---|---|---|
| 02/28/2017 02/28/17 | Sold | $820,000 | 0.0% | $564 / Sq Ft |
| 02/03/2017 02/03/17 | Pending | -- | -- | -- |
| 01/05/2017 01/05/17 | For Sale | $819,950 | +29.6% | $564 / Sq Ft |
| 06/11/2013 06/11/13 | Sold | $632,750 | 0.0% | $435 / Sq Ft |
| 05/07/2013 05/07/13 | Pending | -- | -- | -- |
| 05/07/2013 05/07/13 | Off Market | $632,750 | -- | -- |
| 05/01/2013 05/01/13 | For Sale | $599,000 | -- | $412 / Sq Ft |
Tax History Compared to Growth
Tax History
| Year | Tax Paid | Tax Assessment Tax Assessment Total Assessment is a certain percentage of the fair market value that is determined by local assessors to be the total taxable value of land and additions on the property. | Land | Improvement |
|---|---|---|---|---|
| 2025 | $11,788 | $951,675 | $761,342 | $190,333 |
| 2024 | $11,788 | $933,015 | $746,414 | $186,601 |
| 2023 | $11,338 | $914,722 | $731,779 | $182,943 |
| 2022 | $11,292 | $896,787 | $717,431 | $179,356 |
| 2021 | $10,882 | $879,204 | $703,364 | $175,840 |
| 2019 | $10,804 | $853,127 | $682,502 | $170,625 |
| 2018 | $10,552 | $836,400 | $669,120 | $167,280 |
| 2016 | $8,327 | $658,467 | $460,824 | $197,643 |
| 2015 | $8,303 | $648,577 | $453,902 | $194,675 |
| 2014 | $8,209 | $635,873 | $445,011 | $190,862 |
Agents Affiliated with this Home
-
Michael Dunitz

Seller's Agent in 2017
Michael Dunitz
Beach City Brokers
(310) 340-3414
13 Total Sales
-
P
Buyer's Agent in 2017
Pamela Salzillo
RE/MAX
-
Larry Schreiner

Seller's Agent in 2013
Larry Schreiner
Strand Hill Properties
(310) 874-2164
4 in this area
8 Total Sales
Map
Source: California Regional Multiple Listing Service (CRMLS)
MLS Number: SB13079809
APN: 4145-028-029
- 5344 W 137th St
- 5174 W 135th St
- 5004 W 138th St
- 4930 W 142nd St
- 4840 W 139th St
- 5515 Palm Dr
- 4820 W 142nd St
- 5405 W 149th Place Unit 14
- 4836 W 134th Place
- 5410 W 149th Place Unit 12
- 5447 Marine Ave Unit 7
- 5325 Pacific Terrace Unit 102
- 12913 Mission Ave Unit 108
- 5547 Strand Unit 101
- 5126 W El Segundo Blvd
- 13917 Truro Ave
- 4727 W 147th St Unit 114
- 4727 W 147th St Unit 251
- 4727 W 147th St Unit 133
- 4708 W 132nd St
