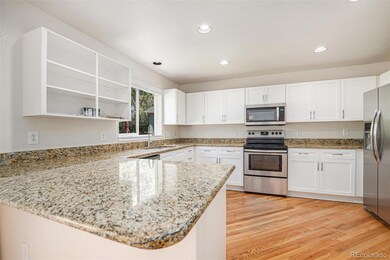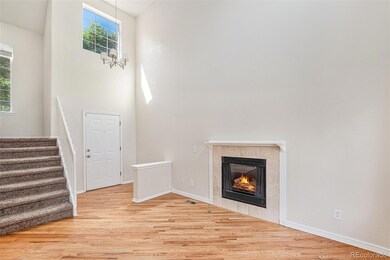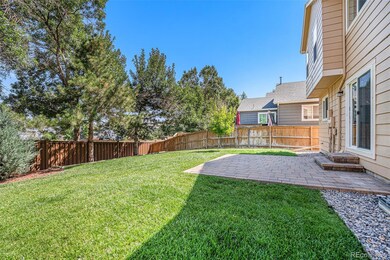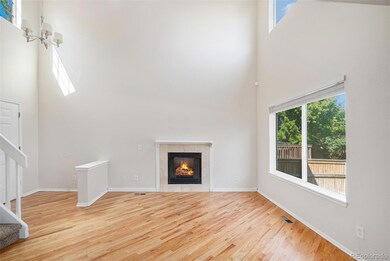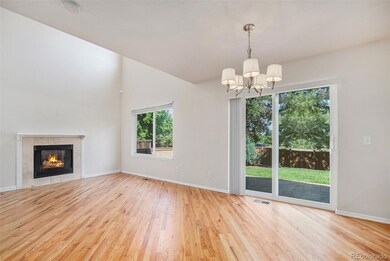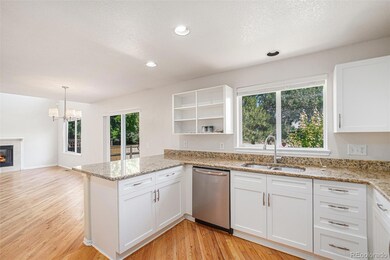5253 Wangaratta Way Highlands Ranch, CO 80130
Eastridge NeighborhoodHighlights
- Fitness Center
- Outdoor Pool
- Clubhouse
- Arrowwood Elementary School Rated A-
- Primary Bedroom Suite
- Contemporary Architecture
About This Home
Welcome to this move-in ready, recently updated 2-story home in Highlands Ranch! Available December 1st, this spacious residence offers 4 bedrooms, 3 bathrooms, a versatile loft, and a finished basement with a guest suite and rec room—perfect for entertaining and relaxing. The open floorplan features beautiful hardwood floors, a large eat-in kitchen with granite countertops and stainless steel appliances, soaring vaulted ceilings, and abundant natural light. Cozy up by the gas fireplace in the great room or unwind in the private, landscaped backyard with a deck for outdoor gatherings. As a resident, you’ll enjoy access to four state-of-the-art Highlands Ranch recreation centers totaling over 329,000 square feet. Take advantage of extensive workout facilities, meeting rooms, event and classroom space, indoor running tracks, and courts for basketball and other sports. The community also provides trails, parks, playgrounds, pools, tennis courts, and fitness centers—all within minutes of your new home. Additional highlights include a brand new air conditioner and furnace, attached 2-car garage, updated finishes, and immediate possession. Located near top-rated Douglas County schools, parks, and shopping, this property combines comfort, style, and the very best of the Highlands Ranch lifestyle.
Listing Agent
RE/MAX Professionals Brokerage Email: TC@joanpratt.com,720-506-3001 License #100008313 Listed on: 11/16/2025

Home Details
Home Type
- Single Family
Est. Annual Taxes
- $3,457
Year Built
- Built in 1995
Lot Details
- 4,356 Sq Ft Lot
- Property is Fully Fenced
- Front and Back Yard Sprinklers
- Private Yard
Parking
- 2 Car Attached Garage
Home Design
- Contemporary Architecture
Interior Spaces
- 2-Story Property
- Vaulted Ceiling
- 1 Fireplace
- Great Room
- Family Room
- Loft
Kitchen
- Range
- Dishwasher
Flooring
- Wood
- Carpet
- Tile
Bedrooms and Bathrooms
- 4 Bedrooms
- Primary Bedroom Suite
Laundry
- Laundry Room
- Dryer
- Washer
Finished Basement
- Partial Basement
- 1 Bedroom in Basement
Schools
- Arrowwood Elementary School
- Cresthill Middle School
- Highlands Ranch
Additional Features
- Outdoor Pool
- Property is near public transit
- Forced Air Heating and Cooling System
Listing and Financial Details
- Security Deposit $3,136
- Property Available on 12/1/25
- Exclusions: Tenants personal property
- The owner pays for association fees, taxes
- 6 Month Lease Term
- $35 Application Fee
Community Details
Amenities
- Sauna
- Clubhouse
Recreation
- Tennis Courts
- Community Playground
- Fitness Center
- Community Spa
- Park
- Trails
Pet Policy
- Pet Size Limit
- Pet Deposit $750
- $50 Monthly Pet Rent
- Dogs Allowed
Additional Features
- Highlands Ranch Subdivision
- Resident Manager or Management On Site
Map
Source: REcolorado®
MLS Number: 4659113
APN: 2231-074-08-025
- 9495 Morning Glory Way
- 5329 Morning Glory Place
- 9720 Sydney Ln
- 9735 Queenscliffe Dr
- 9382 Morning Glory Ln
- 5055 Weeping Willow Cir
- 9744 Townsville Cir
- 9323 Weeping Willow Place
- 9224 Weeping Willow Place
- 9222 Buttonhill Ct
- 4758 Adelaide Place
- 6109 Trailhead Rd
- 5418 Shetland Ct
- 6141 Trailhead Rd
- 4925 Kingston Ave
- 6239 Trailhead Rd
- 6 Abernathy Ct
- 9949 Melbourne Place
- 4630 Whitehall Ln
- 9346 Lark Sparrow Dr
- 9674 Merimbula St
- 5005 Weeping Willow Cir
- 4927 Tarcoola Ln
- 6249 Trailhead Rd
- 9691 Millstone Ct
- 9492 Sand Hill Place Unit Main House
- 9823 Saybrook St
- 4244 Lark Sparrow St
- 4709 Fenwood Dr
- 4892 Waldenwood Dr
- 9918 Aftonwood St
- 4573 Lyndenwood Cir
- 8716 Redwing Ave
- 6414 Silver Mesa Dr
- 4644 Copeland Loop
- 3435 Cranston Cir
- 4569 Copeland Loop Unit 101
- 4465 Copeland Loop Unit 201
- 4799 Copeland Cir Unit 204
- 4430 Copeland Lp Unit ID1045094P

