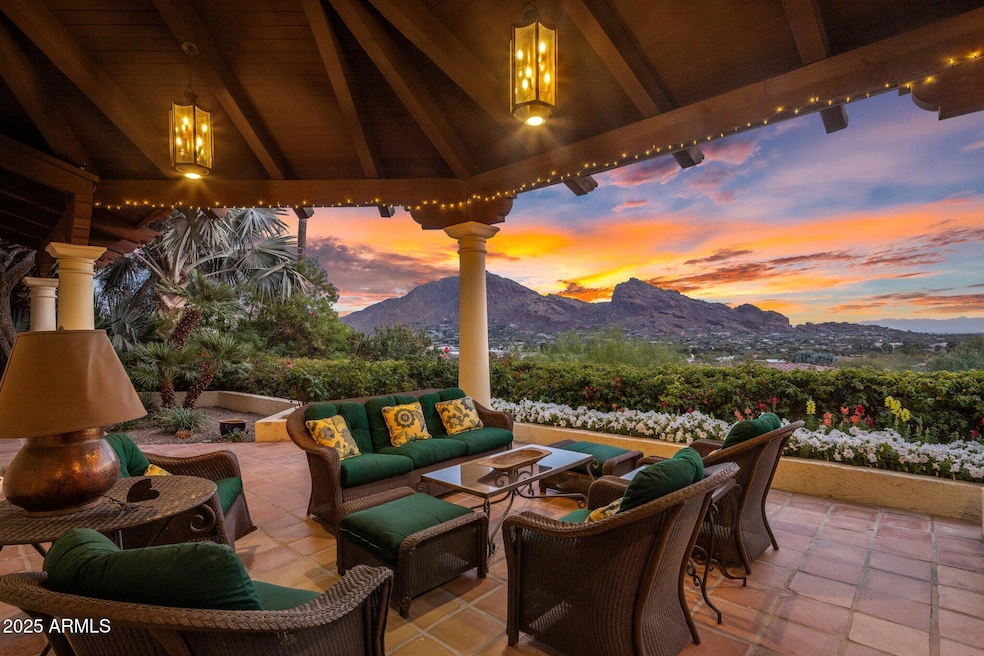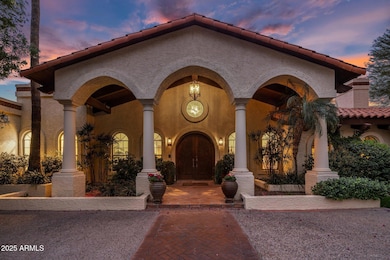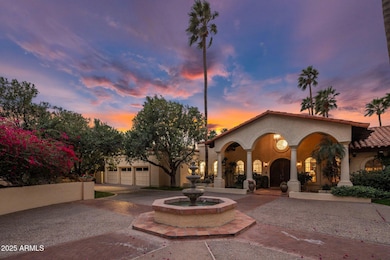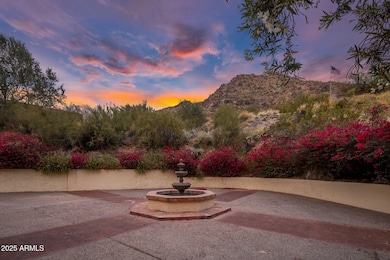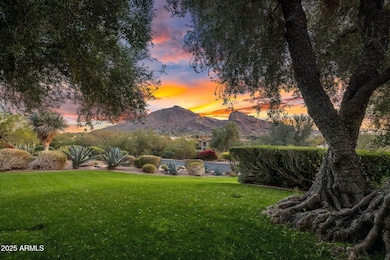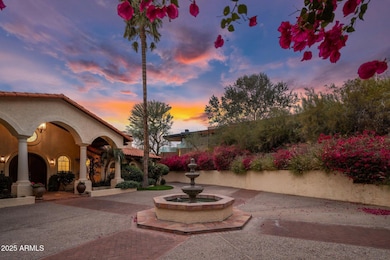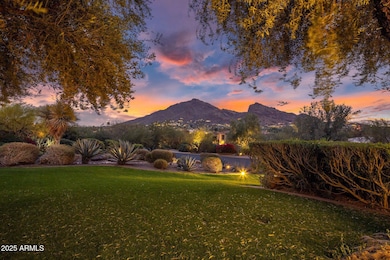
5254 E Arroyo Rd Paradise Valley, AZ 85253
Paradise Valley NeighborhoodHighlights
- Heated Spa
- Gated Parking
- Mountain View
- Kiva Elementary School Rated A
- 1.15 Acre Lot
- Fireplace in Primary Bedroom
About This Home
As of June 2025Step into this private retreat, perched on one of the highest lots on Mummy Mountain, and take in breathtaking, bird's-eye views of the valley. This stunning estate offers ultimate privacy, enhanced by meticulously curated landscaping that creates a true oasis. Enjoy uninterrupted, panoramic vistas of Camelback Mountain, stretching all the way to the twinkling city lights of Downtown Phoenix. Start your morning with coffee on one of four patios, and end the day by one of four fireplaces, admiring the spectacular Paradise Valley sunsets. The home's thoughtful layout includes five ensuite bedrooms and a split floor plan, with the primary suite extending the full length of the home. Whether you envision modern elegance or wish to preserve its timeless charm, this home is the perfect canvas to create the sanctuary of your dreams.
Last Agent to Sell the Property
Beth Jo Zeitzer
R.O.I. Properties License #BR044331000 Listed on: 03/13/2025
Home Details
Home Type
- Single Family
Est. Annual Taxes
- $11,959
Year Built
- Built in 1982
Lot Details
- 1.15 Acre Lot
- Desert faces the front and back of the property
- Artificial Turf
- Front and Back Yard Sprinklers
Parking
- 3 Car Direct Access Garage
- Gated Parking
Home Design
- Spanish Architecture
- Wood Frame Construction
- Tile Roof
- Stucco
Interior Spaces
- 6,096 Sq Ft Home
- 1-Story Property
- Vaulted Ceiling
- Ceiling Fan
- Skylights
- Gas Fireplace
- Family Room with Fireplace
- 3 Fireplaces
- Living Room with Fireplace
- Mountain Views
- Intercom
- Washer and Dryer Hookup
Kitchen
- Electric Cooktop
- Built-In Microwave
- Granite Countertops
Flooring
- Wood
- Carpet
- Tile
Bedrooms and Bathrooms
- 5 Bedrooms
- Fireplace in Primary Bedroom
- Primary Bathroom is a Full Bathroom
- 5.5 Bathrooms
- Dual Vanity Sinks in Primary Bathroom
- Hydromassage or Jetted Bathtub
- Bathtub With Separate Shower Stall
Accessible Home Design
- Multiple Entries or Exits
Pool
- Heated Spa
- Heated Pool
Outdoor Features
- Covered Patio or Porch
- Outdoor Fireplace
- Built-In Barbecue
Schools
- Kiva Elementary School
- Mohave Middle School
- Saguaro High School
Utilities
- Central Air
- Heating System Uses Natural Gas
- Septic Tank
- High Speed Internet
- Cable TV Available
Community Details
- No Home Owners Association
- Association fees include no fees
- Paradise Valley Estates Subdivision, Custom Floorplan
Listing and Financial Details
- Tax Lot 30
- Assessor Parcel Number 169-29-030
Ownership History
Purchase Details
Purchase Details
Purchase Details
Similar Homes in Paradise Valley, AZ
Home Values in the Area
Average Home Value in this Area
Purchase History
| Date | Type | Sale Price | Title Company |
|---|---|---|---|
| Interfamily Deed Transfer | -- | None Available | |
| Interfamily Deed Transfer | -- | None Available | |
| Interfamily Deed Transfer | -- | None Available |
Property History
| Date | Event | Price | Change | Sq Ft Price |
|---|---|---|---|---|
| 06/03/2025 06/03/25 | Sold | $5,250,000 | -4.1% | $861 / Sq Ft |
| 03/13/2025 03/13/25 | For Sale | $5,475,000 | -- | $898 / Sq Ft |
Tax History Compared to Growth
Tax History
| Year | Tax Paid | Tax Assessment Tax Assessment Total Assessment is a certain percentage of the fair market value that is determined by local assessors to be the total taxable value of land and additions on the property. | Land | Improvement |
|---|---|---|---|---|
| 2025 | $11,959 | $203,427 | -- | -- |
| 2024 | $11,794 | $193,740 | -- | -- |
| 2023 | $11,794 | $226,720 | $45,340 | $181,380 |
| 2022 | $11,314 | $178,020 | $35,600 | $142,420 |
| 2021 | $12,027 | $167,360 | $33,470 | $133,890 |
| 2020 | $12,680 | $176,510 | $35,300 | $141,210 |
| 2019 | $12,242 | $166,800 | $33,360 | $133,440 |
| 2018 | $11,787 | $192,300 | $38,460 | $153,840 |
| 2017 | $11,324 | $191,320 | $38,260 | $153,060 |
| 2016 | $11,087 | $204,330 | $40,860 | $163,470 |
| 2015 | $10,519 | $204,330 | $40,860 | $163,470 |
Agents Affiliated with this Home
-
B
Seller's Agent in 2025
Beth Jo Zeitzer
R.O.I. Properties
-
Dana Schmidt
D
Seller Co-Listing Agent in 2025
Dana Schmidt
R.O.I. Properties
(602) 480-5080
1 in this area
8 Total Sales
-
Sally Werner

Buyer's Agent in 2025
Sally Werner
Key Select Real Estate
(602) 525-7773
4 in this area
44 Total Sales
Map
Source: Arizona Regional Multiple Listing Service (ARMLS)
MLS Number: 6835103
APN: 169-29-030
- 5434 E Lincoln Dr Unit 78
- 5676 E Cheney Dr
- 7451 N Las Brisas Ln
- 6321 N Camelback Manor Dr
- 5455 E Lincoln Dr Unit 1004
- 5455 E Lincoln Dr Unit 2009
- 6301 N Camelback Manor Dr
- 5701 E Cheney Dr Unit 29
- 5702 E Lincoln Dr Unit 1
- 5533 E Stella Ln
- 5541 E Stella Ln
- 5527 E Arroyo Verde Dr
- 7501 N Eucalyptus Dr
- 5828 E Cactus Wren Rd
- 5828 E Cactus Wren Rd
- 5587 E Edward Ln
- 5526 E Roadrunner Rd
- 5850 E Glen Dr
- 5850 E Glen Dr
- 4824 E Hummingbird Ln
