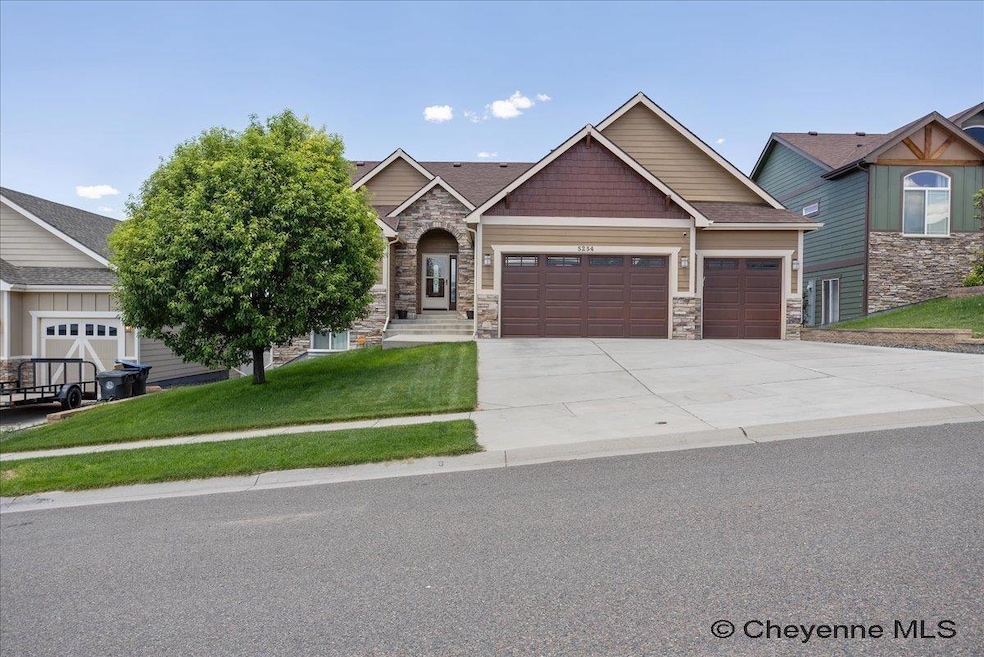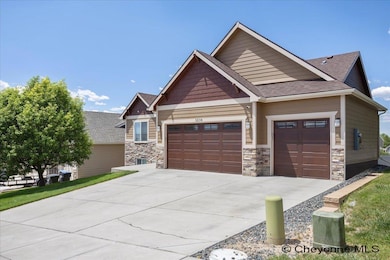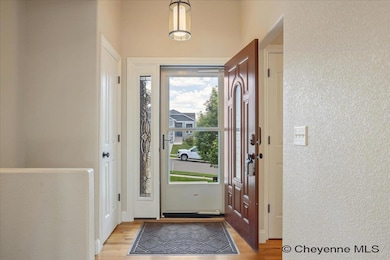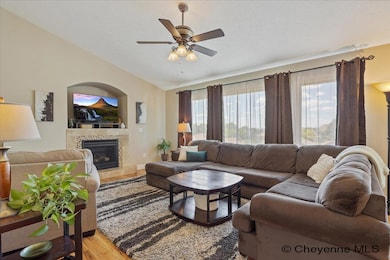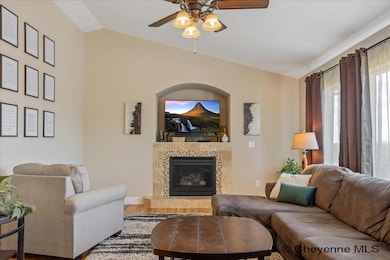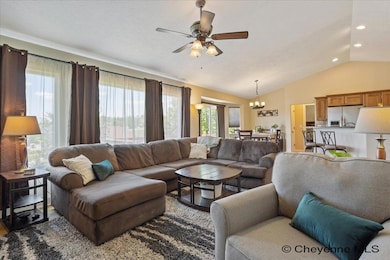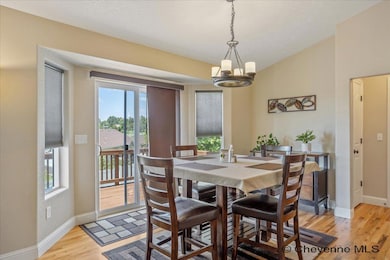
5254 Shadow Rock Dr Cheyenne, WY 82009
Estimated payment $3,061/month
Highlights
- Hot Property
- Vaulted Ceiling
- Wood Flooring
- Deck
- Ranch Style House
- Granite Countertops
About This Home
Absolutely Gorgeous and Immaculate Ranch-Style Home in Granite Hills Subdivision! Beautiful exterior with a stately curb-appeal. High end real hardwood flooring on the main level is in excellent condition. Gourmet kitchen with granite counters, stainless appliance suite and huge hidden pantry will have your culinary soul smiling! An angled breakfast bar is the perfect spot to serve your masterpieces. The gas fireplace in the living room has a custom tile surround with a smart media niche to hide away your entertainment tech. Vaulted ceilings give the floor-plan an airy feel while the abundant windows bathe the main floor in natural light. Massive primary suite includes a large walk-in closet plus a standard closet, providing the space for even the most well stocked wardrobes. The en-suite bath is fully equipped with dual sinks, a soaker tub with separate shower and water closet for the ultimate in privacy! Two large additional bedrooms, a full bath and large laundry room finish out the main level. The basement includes a spacious second living room that walks out to a covered patio for year-round outdoor enjoyment. Take advantage of the unfinished space, currently utilized as a home gym & storage, that could be finished by the new owner for additional living space! A 3-car attached garage keeps your ride clean and offers even more room for storage or workspace. The deck offers expansive views to the west and is a great spot to enjoy outdoor entertaining while viewing Wyomings spectacular sunsets! A fully fenced back yard with sprinkler system includes a storage shed for your lawn toys. Discerning buyers will appreciate the sellers attention to detail and maintenance that is evident throughout the property. Truly a rare opportunity to enjoy such a beautiful property in outstanding condition. Call your favorite Real Estate pro today for a private tour!
Home Details
Home Type
- Single Family
Est. Annual Taxes
- $2,943
Year Built
- Built in 2013
Lot Details
- 7,957 Sq Ft Lot
- Front and Back Yard Sprinklers
- Grass Covered Lot
- Back Yard Fenced and Front Yard
Home Design
- Ranch Style House
- Composition Roof
- Wood Siding
- Stone Exterior Construction
Interior Spaces
- Vaulted Ceiling
- Gas Fireplace
- Bay Window
- Walk-Out Basement
- Laundry on main level
Kitchen
- Eat-In Kitchen
- Granite Countertops
Flooring
- Wood
- Tile
Bedrooms and Bathrooms
- 3 Bedrooms
- Walk-In Closet
- 2 Full Bathrooms
Parking
- 3 Car Attached Garage
- Garage Door Opener
Outdoor Features
- Deck
- Covered patio or porch
- Utility Building
Utilities
- Forced Air Heating and Cooling System
- Heating System Uses Natural Gas
Community Details
- Granite Hills Subdivision
Listing and Financial Details
- Assessor Parcel Number 14121000100070
Map
Home Values in the Area
Average Home Value in this Area
Tax History
| Year | Tax Paid | Tax Assessment Tax Assessment Total Assessment is a certain percentage of the fair market value that is determined by local assessors to be the total taxable value of land and additions on the property. | Land | Improvement |
|---|---|---|---|---|
| 2025 | $2,943 | $31,140 | $4,641 | $26,499 |
| 2024 | $2,943 | $41,618 | $6,188 | $35,430 |
| 2023 | $2,947 | $41,674 | $6,188 | $35,486 |
| 2022 | $2,784 | $38,564 | $6,188 | $32,376 |
| 2021 | $2,499 | $34,550 | $5,747 | $28,803 |
| 2020 | $2,401 | $33,276 | $5,747 | $27,529 |
| 2019 | $2,260 | $31,304 | $5,747 | $25,557 |
| 2018 | $2,214 | $30,954 | $5,747 | $25,207 |
| 2017 | $2,182 | $30,235 | $5,747 | $24,488 |
| 2016 | $2,213 | $30,647 | $5,845 | $24,802 |
| 2015 | $2,081 | $28,804 | $5,845 | $22,959 |
| 2014 | $2,088 | $28,720 | $6,493 | $22,227 |
Property History
| Date | Event | Price | Change | Sq Ft Price |
|---|---|---|---|---|
| 06/25/2025 06/25/25 | For Sale | $509,900 | +70.8% | $174 / Sq Ft |
| 06/12/2013 06/12/13 | Sold | -- | -- | -- |
| 04/15/2013 04/15/13 | Pending | -- | -- | -- |
| 11/06/2012 11/06/12 | For Sale | $298,500 | -- | $95 / Sq Ft |
Purchase History
| Date | Type | Sale Price | Title Company |
|---|---|---|---|
| Warranty Deed | -- | None Available | |
| Warranty Deed | -- | None Available |
Mortgage History
| Date | Status | Loan Amount | Loan Type |
|---|---|---|---|
| Open | $264,500 | New Conventional | |
| Closed | $301,767 | New Conventional | |
| Previous Owner | $215,080 | Construction | |
| Previous Owner | $48,375 | Future Advance Clause Open End Mortgage |
About the Listing Agent

Mention the word ‘home’ and Mistie is all over it! It’s not just about selling homes for Mistie, it’s her way of life and passion! She loves it! Working through the entire process and making sure that the roof over someone’s head is not just a roof, but a safe and secure place to allow memories and moments to happen. She truly believes that finding that perfect home is the start of a person’s or family’s dreams. And when it’s time to move on, she wants people to move on to their next phase in
Mistie's Other Listings
Source: Cheyenne Board of REALTORS®
MLS Number: 97790
APN: 1-4121-0001-0007-0
- 5242 Shadow Rock Dr
- 5208 Danielle Ct
- 3301 Douglas St
- 3604 Everton Dr
- 5120 Jane Ln
- 3915 Edison Ave
- 5618 Dayton Dr
- 3806 Village View Ln
- 3615 Sowell St
- 3519 Sowell St
- 4730 Village Ln
- 3808 Gregg Way Unit 3
- 4816 Ridge Rd
- 4810 Ridge Rd
- 3308 Thomas Rd
- 5021 Sagebrush Ave
- 5040 Greybull Ave
- 3603 Storey Blvd
- 5312 Greybull Ave
- 4712 Griffith Ave
- 4004 Cheyenne St Unit B
- 2025 E Carlson St
- 3502-3518 Holmes St
- 4350 E Lincolnway
- 5825 Eastland Ct
- 3303 Myers Ct Unit 101
- 1900 Rainbow Rd
- 1408 Taft Ave Unit A
- 3300 Nationway
- 6830 Countryside Ave
- 4502 E 12th St
- 4502 E 12th St
- 2417 E 13th St Unit Rear
- 6600 Faith Dr
- 714 E 17th St Unit 3
- 204 E 3rd Ave Unit 4
- 204 E 3rd Ave Unit 1
- 801 Maxwell Ave
- 6334 Yellowstone Rd Unit B
- 190 S College Dr
