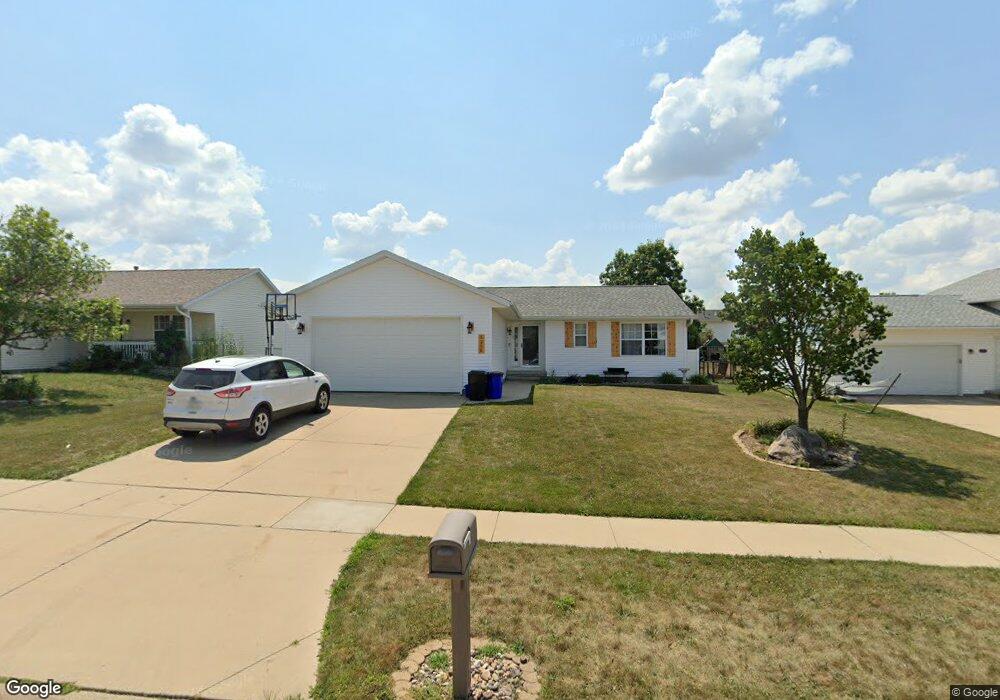5255 21st Ave Marion, IA 52302
Estimated Value: $282,726 - $312,000
3
Beds
3
Baths
2,160
Sq Ft
$140/Sq Ft
Est. Value
About This Home
This home is located at 5255 21st Ave, Marion, IA 52302 and is currently estimated at $303,182, approximately $140 per square foot. 5255 21st Ave is a home located in Linn County with nearby schools including Linn Grove Elementary School, Excelsior Middle School, and Linn-Mar High School.
Ownership History
Date
Name
Owned For
Owner Type
Purchase Details
Closed on
Jun 18, 2021
Sold by
Meier Brody and Meier Melissa
Bought by
Stratton Heather D
Current Estimated Value
Home Financials for this Owner
Home Financials are based on the most recent Mortgage that was taken out on this home.
Original Mortgage
$25,300
Outstanding Balance
$15,235
Interest Rate
2.24%
Mortgage Type
New Conventional
Estimated Equity
$287,947
Purchase Details
Closed on
May 15, 2013
Sold by
Christensen Jason L and Christensen Julia R J
Bought by
Meier Brody and Meier Melissa
Home Financials for this Owner
Home Financials are based on the most recent Mortgage that was taken out on this home.
Original Mortgage
$39,030
Interest Rate
3.38%
Mortgage Type
Unknown
Purchase Details
Closed on
Aug 26, 2010
Sold by
Hammell Allan J and Hammell Hilary M
Bought by
Christensen Jason L and Christensen Julia R J
Home Financials for this Owner
Home Financials are based on the most recent Mortgage that was taken out on this home.
Original Mortgage
$153,927
Interest Rate
4.62%
Mortgage Type
FHA
Purchase Details
Closed on
Mar 3, 2009
Sold by
Hammell Allan J and Hammell Hilary M
Bought by
Hammell Allan J and Hammell Hilary M
Purchase Details
Closed on
Sep 14, 2006
Sold by
Hopson Gary G and Hopson Cheryl A
Bought by
Hammell Allan J
Home Financials for this Owner
Home Financials are based on the most recent Mortgage that was taken out on this home.
Original Mortgage
$122,400
Interest Rate
6.58%
Mortgage Type
Purchase Money Mortgage
Purchase Details
Closed on
Dec 12, 2003
Sold by
Carlton Kane N and Carlton Laurie A
Bought by
Hopson Gary G and Hopson Cheryl A
Home Financials for this Owner
Home Financials are based on the most recent Mortgage that was taken out on this home.
Original Mortgage
$112,000
Interest Rate
4.37%
Mortgage Type
Purchase Money Mortgage
Purchase Details
Closed on
Jul 16, 1999
Sold by
Mcguire Construction Inc
Bought by
Carlton Kane N and Carlton Laurie A
Home Financials for this Owner
Home Financials are based on the most recent Mortgage that was taken out on this home.
Original Mortgage
$118,000
Interest Rate
7.54%
Purchase Details
Closed on
Mar 1, 1999
Sold by
Prairie Hill Development Co
Bought by
Mcguire Construction Inc
Create a Home Valuation Report for This Property
The Home Valuation Report is an in-depth analysis detailing your home's value as well as a comparison with similar homes in the area
Home Values in the Area
Average Home Value in this Area
Purchase History
| Date | Buyer | Sale Price | Title Company |
|---|---|---|---|
| Stratton Heather D | $253,000 | None Available | |
| Meier Brody | $164,000 | None Available | |
| Christensen Jason L | $155,500 | None Available | |
| Hammell Allan J | -- | None Available | |
| Hammell Allan J | $152,500 | None Available | |
| Hopson Gary G | $141,500 | -- | |
| Carlton Kane N | $125,500 | -- | |
| Mcguire Construction Inc | $19,500 | -- |
Source: Public Records
Mortgage History
| Date | Status | Borrower | Loan Amount |
|---|---|---|---|
| Open | Stratton Heather D | $25,300 | |
| Open | Stratton Heather D | $227,700 | |
| Previous Owner | Meier Brody | $39,030 | |
| Previous Owner | Meier Brody | $125,952 | |
| Previous Owner | Christensen Jason L | $153,927 | |
| Previous Owner | Hammell Allan J | $122,400 | |
| Previous Owner | Hopson Gary G | $112,000 | |
| Previous Owner | Carlton Kane N | $118,000 |
Source: Public Records
Tax History Compared to Growth
Tax History
| Year | Tax Paid | Tax Assessment Tax Assessment Total Assessment is a certain percentage of the fair market value that is determined by local assessors to be the total taxable value of land and additions on the property. | Land | Improvement |
|---|---|---|---|---|
| 2025 | $4,510 | $257,100 | $27,300 | $229,800 |
| 2024 | $4,414 | $250,300 | $27,300 | $223,000 |
| 2023 | $4,414 | $250,300 | $27,300 | $223,000 |
| 2022 | $4,396 | $207,800 | $27,300 | $180,500 |
| 2021 | $3,966 | $207,800 | $27,300 | $180,500 |
| 2020 | $3,966 | $184,600 | $27,300 | $157,300 |
| 2019 | $3,730 | $173,900 | $30,700 | $143,200 |
| 2018 | $3,582 | $173,900 | $30,700 | $143,200 |
| 2017 | $3,470 | $168,200 | $30,700 | $137,500 |
| 2016 | $3,470 | $160,800 | $25,600 | $135,200 |
| 2015 | $3,457 | $160,800 | $25,600 | $135,200 |
| 2014 | $3,270 | $160,800 | $25,600 | $135,200 |
| 2013 | $3,120 | $160,800 | $25,600 | $135,200 |
Source: Public Records
Map
Nearby Homes
- 2200 50th St
- 2054 Shortgrass Place
- 2176 49th St Unit 2176
- 1935 48th Street Ct
- 1570 50th St Unit 1570
- 4663 Pintail Ct Unit 4663
- 4681 Vasey Ave
- 5865 Robinwood Ln
- 1510 50th St Unit 1510
- 2605 Greenway Ct Unit 2605
- 4390 Mcgowan Blvd
- 4903 Foxtail Ct
- 4315 Snowgoose Dr
- 0 Robinwood Ln
- 2370 Spoonbill Dr
- 4501 Surrey Ct
- 6166 Cope Dr
- 6279 Glenwood Dr
- 6177 Glenwood Dr
- 4413 Surrey Ct
