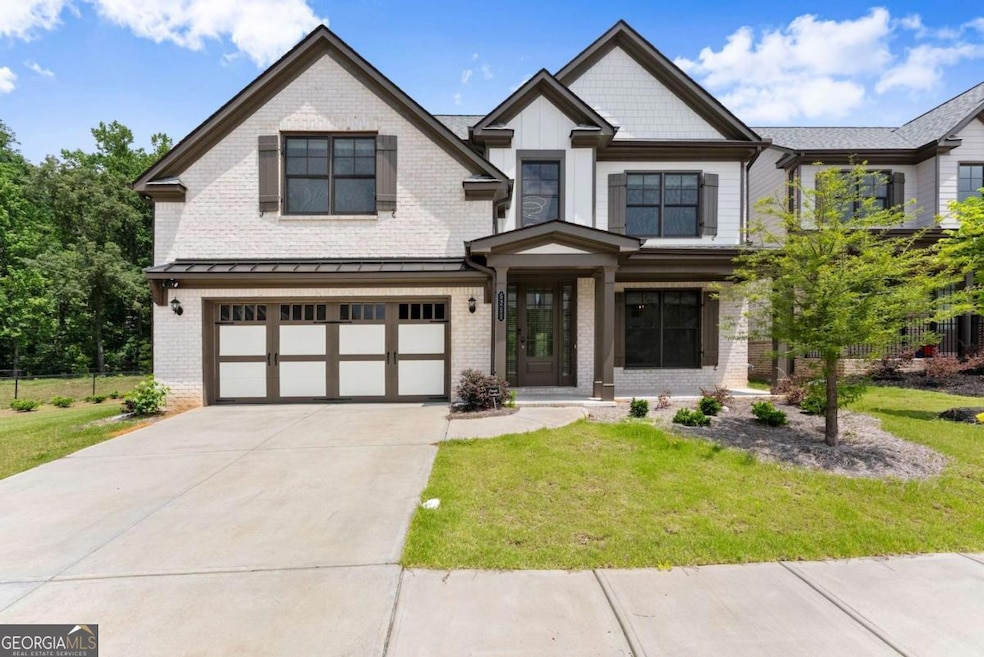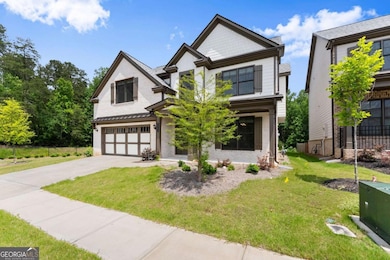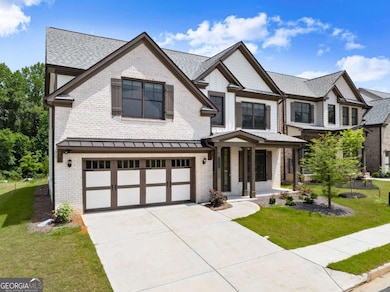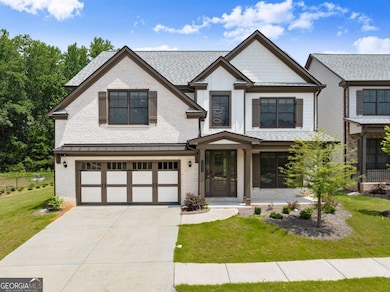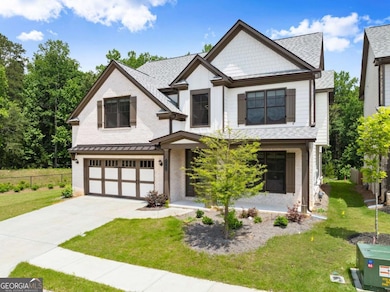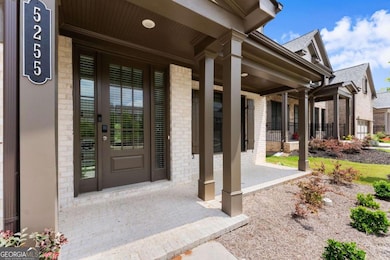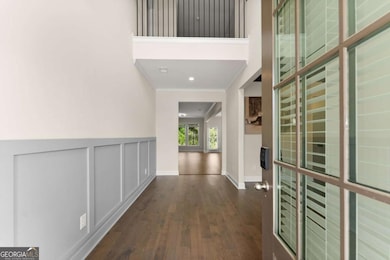5255 Candun Cir Sugar Hill, GA 30518
Highlights
- New Construction
- Private Lot
- Wood Flooring
- Sugar Hill Elementary School Rated A
- Wooded Lot
- Solid Surface Countertops
About This Home
MOVE IN READY like-new 5 Bedrooms, 3 baths. Private in-law bedroom and bath on the main floor along with a formal dining room. The modern kitchen features a waterfall quartz countertop, gas cooktop and beautiful cabinets which opens to the breakfast area and the large family room. Spacious living areas, just right for the entire family. Huge oversized primary suite with sitting area, en-suite, and large walk-in closets. Laundry room upstairs for convenience and oversized comfortable secondary bedrooms. Brick front with brick water table around the entire house, 42-inch gas fireplace in family room, 10-foot ceilings on the main, and beautiful crown molding. Conveniently located near shopping and entertainment.
Home Details
Home Type
- Single Family
Est. Annual Taxes
- $1,466
Year Built
- Built in 2024 | New Construction
Lot Details
- 0.32 Acre Lot
- Private Lot
- Level Lot
- Wooded Lot
Home Design
- Brick Exterior Construction
- Composition Roof
Interior Spaces
- 2-Story Property
- Ceiling Fan
- Fireplace With Gas Starter
- Window Treatments
- Breakfast Room
Kitchen
- Microwave
- Dishwasher
- Kitchen Island
- Solid Surface Countertops
- Disposal
Flooring
- Wood
- Carpet
Bedrooms and Bathrooms
- Walk-In Closet
Laundry
- Laundry Room
- Laundry on upper level
Parking
- 2 Car Garage
- Garage Door Opener
Schools
- Sugar Hill Elementary School
- Lanier Middle School
- Lanier High School
Utilities
- Central Heating and Cooling System
- Gas Water Heater
- Phone Available
- Cable TV Available
Listing and Financial Details
- Security Deposit $3,850
- 12-Month Min and 24-Month Max Lease Term
Community Details
Overview
- Property has a Home Owners Association
- Association fees include ground maintenance
- Creekside Meadows Subdivision
Pet Policy
- Call for details about the types of pets allowed
Map
Source: Georgia MLS
MLS Number: 10528543
APN: 7-308-522
- 5388 Silver Springs Dr
- 0 Rear Silk Oak Way
- 5335 Lexington View Place
- 5301 Regency Lake Ct
- 5045 Edinborough Place
- 5279 Leecroft Dr
- 429 Tannenhill Place
- 5410 Lenox Park Place Unit 1
- 5381 Front Runner Ct
- 5156 Allison Way
- 5431 Cumming Hwy NE
- 590 Kyle Trace Ct
- 5137 Allison Way
- 4992 Price Dr
- 850 Long Branch Cir
- 554 Grand Ashbury Ln
- 5669 Avonley Creek Dr
