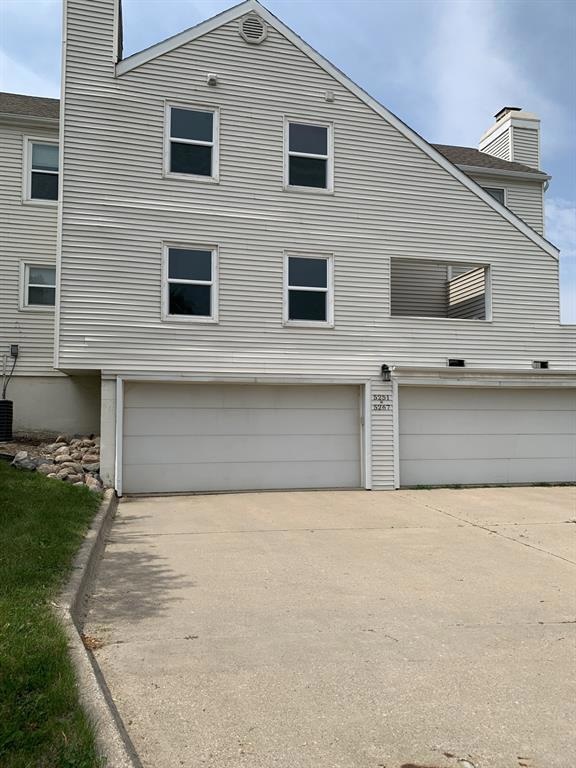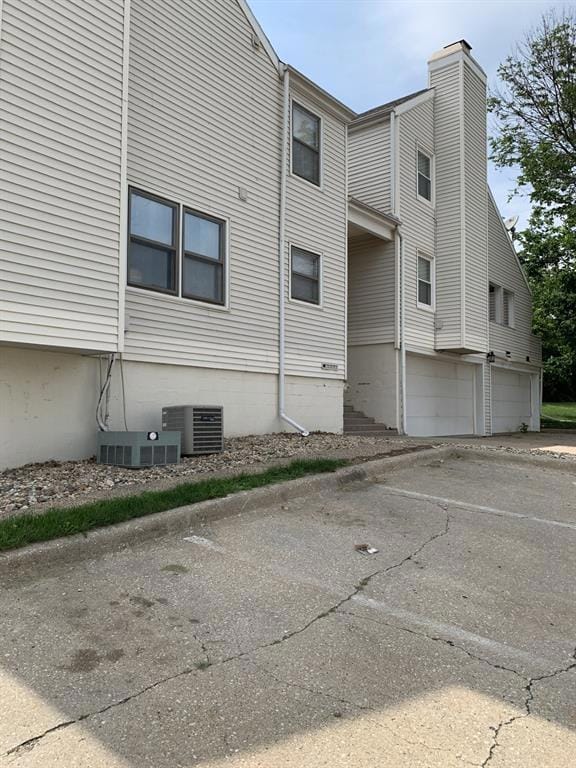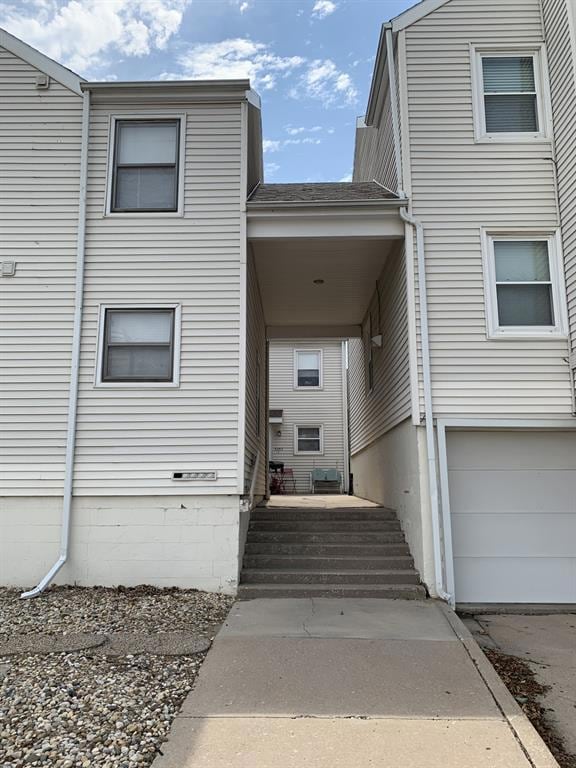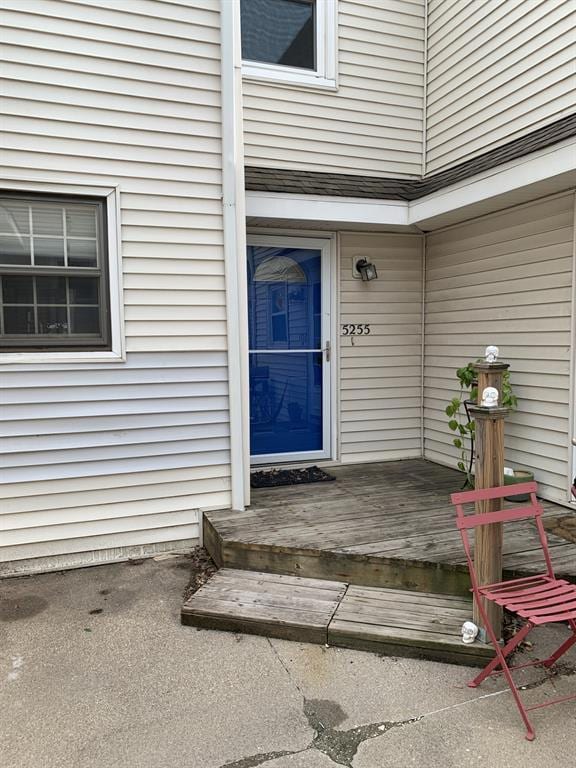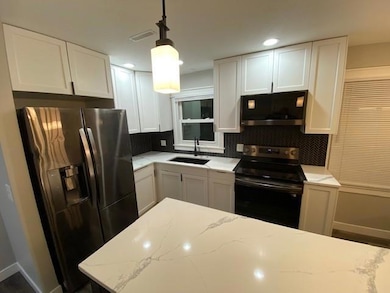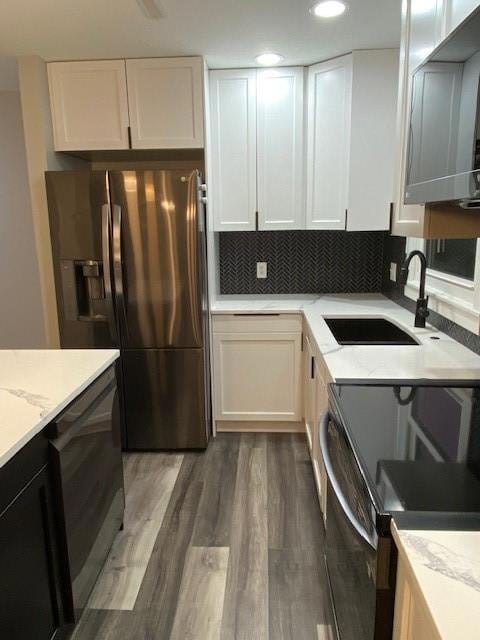5255 Dakota Dr West Des Moines, IA 50265
Estimated payment $1,290/month
Highlights
- Deck
- Traditional Architecture
- Shades
- Crossroads Park Elementary School Rated A-
- Cul-De-Sac
- Luxury Vinyl Plank Tile Flooring
About This Home
Completely remodeled townhome with all new flooring and paint, nothing to do but move in. Walk into the kitchen from the front door, or come up from the garage. Make yourself at home in the family room with wood burning fireplace. Upstairs you will find 2 bedrooms and a bathroom with dual vanity and the washer and dryer. Ceilings fans in each bedroom with large closets. Under unit parking so don't have to go outside when the snow comes additional parking on the side of building or in the driveway, and storage area for your unit in garage. Radon testing for buyers use only, seller will not mitigate. All information obtained from seller and public records.
Townhouse Details
Home Type
- Townhome
Est. Annual Taxes
- $2,090
Year Built
- Built in 1984
Lot Details
- 630 Sq Ft Lot
- Lot Dimensions are 18x35
- Cul-De-Sac
HOA Fees
- $300 Monthly HOA Fees
Home Design
- Traditional Architecture
- Block Foundation
- Asphalt Shingled Roof
- Vinyl Siding
Interior Spaces
- 1,008 Sq Ft Home
- 2-Story Property
- Wood Burning Fireplace
- Screen For Fireplace
- Shades
- Family Room
- Dining Area
- Unfinished Basement
Kitchen
- Stove
- Microwave
- Dishwasher
Flooring
- Carpet
- Luxury Vinyl Plank Tile
Bedrooms and Bathrooms
- 2 Bedrooms
Laundry
- Laundry on upper level
- Dryer
- Washer
Home Security
Parking
- 1 Car Attached Garage
- Driveway
Outdoor Features
- Deck
Utilities
- Forced Air Heating and Cooling System
- Municipal Trash
Listing and Financial Details
- Assessor Parcel Number 32004947515000
Community Details
Overview
- Pmi Association, Phone Number (515) 303-1027
Recreation
- Snow Removal
Additional Features
- Community Storage Space
- Fire and Smoke Detector
Map
Home Values in the Area
Average Home Value in this Area
Tax History
| Year | Tax Paid | Tax Assessment Tax Assessment Total Assessment is a certain percentage of the fair market value that is determined by local assessors to be the total taxable value of land and additions on the property. | Land | Improvement |
|---|---|---|---|---|
| 2025 | $2,046 | $137,500 | $15,500 | $122,000 |
| 2024 | $2,046 | $129,100 | $14,400 | $114,700 |
| 2023 | $2,102 | $129,100 | $14,400 | $114,700 |
| 2022 | $2,078 | $108,900 | $12,200 | $96,700 |
| 2021 | $1,892 | $108,900 | $12,200 | $96,700 |
| 2020 | $1,858 | $102,900 | $12,200 | $90,700 |
| 2019 | $1,700 | $102,900 | $12,200 | $90,700 |
| 2018 | $1,700 | $91,500 | $11,600 | $79,900 |
| 2017 | $1,702 | $91,500 | $11,600 | $79,900 |
| 2016 | $1,660 | $89,000 | $12,000 | $77,000 |
| 2015 | $1,660 | $89,000 | $12,000 | $77,000 |
| 2014 | $1,596 | $87,600 | $13,300 | $74,300 |
Property History
| Date | Event | Price | List to Sale | Price per Sq Ft | Prior Sale |
|---|---|---|---|---|---|
| 10/29/2025 10/29/25 | Price Changed | $154,900 | -3.1% | $154 / Sq Ft | |
| 08/11/2025 08/11/25 | Price Changed | $159,900 | -3.0% | $159 / Sq Ft | |
| 06/11/2025 06/11/25 | For Sale | $164,900 | +50.6% | $164 / Sq Ft | |
| 11/23/2020 11/23/20 | Sold | $109,500 | -3.9% | $109 / Sq Ft | View Prior Sale |
| 11/19/2020 11/19/20 | Pending | -- | -- | -- | |
| 07/14/2020 07/14/20 | For Sale | $114,000 | +14.0% | $113 / Sq Ft | |
| 06/06/2019 06/06/19 | Sold | $100,000 | -9.1% | $99 / Sq Ft | View Prior Sale |
| 06/06/2019 06/06/19 | Pending | -- | -- | -- | |
| 04/23/2019 04/23/19 | For Sale | $110,000 | -- | $109 / Sq Ft |
Purchase History
| Date | Type | Sale Price | Title Company |
|---|---|---|---|
| Warranty Deed | $100,000 | None Listed On Document | |
| Warranty Deed | $109,500 | None Available | |
| Warranty Deed | $109,500 | None Listed On Document | |
| Warranty Deed | $100,000 | None Available | |
| Warranty Deed | $88,500 | -- |
Mortgage History
| Date | Status | Loan Amount | Loan Type |
|---|---|---|---|
| Previous Owner | $102,767 | FHA | |
| Previous Owner | $67,000 | New Conventional | |
| Previous Owner | $88,900 | No Value Available |
Source: Des Moines Area Association of REALTORS®
MLS Number: 719524
APN: 320-04947515000
- 5242 Dakota Dr
- 724 Knolls Ct
- 5207 Pommel Place
- 5101 Dakota Dr
- 756 Knolls Ct
- 513 52nd St
- 608 53rd St
- 455 52nd Place
- 521 51st St
- 509 53rd St
- 5005 Colt Dr
- 5480 Dakota Dr
- 4808 Stonebridge Rd
- 813 56th St
- 636 47th St
- 1032 Bradford Place
- 1041 Bradford Place
- 4600 Aspen Dr
- 1067 Bradford Place
- 4817 Westbrooke Place
- 5234 Boulder Dr
- 5250 Dakota Dr
- 238 52nd St
- 225 Prairie View Dr
- 1101 Prairie View Dr
- 4700 Ep True Pkwy
- 4957-4949 Woodland Ave
- 5699 Vista Dr
- 210 S Prairie View Dr
- 4901 Pleasant St
- 1301 49th St
- 4403 Woodland Ave
- 6201 Ep True Pkwy
- 4001 Ep True Pkwy
- 4601 Pleasant St
- 1340 42nd St
- 5101 Hawthorne Dr
- 5901 Vista Dr
- 312 38th St
- 210 S 41st St
