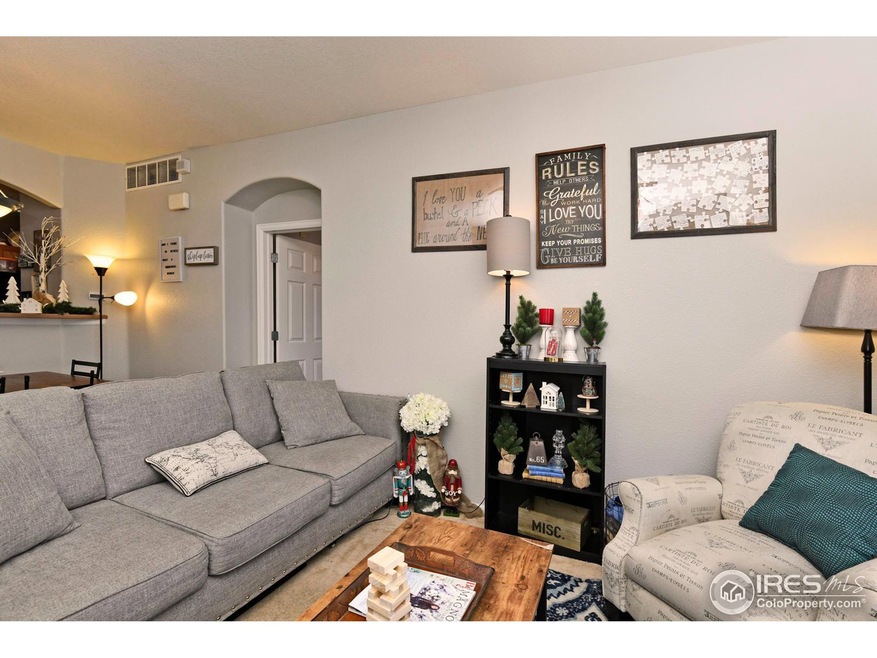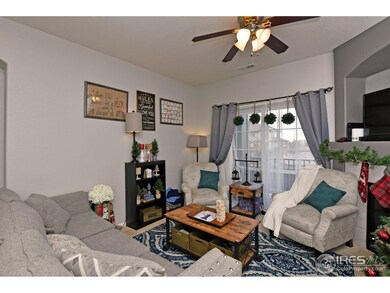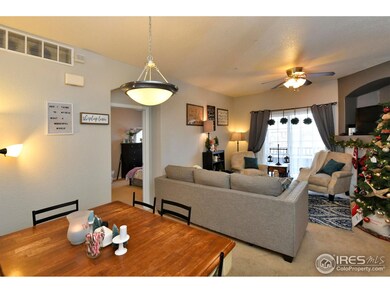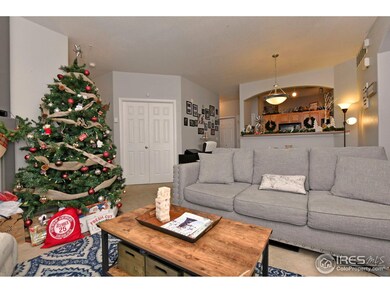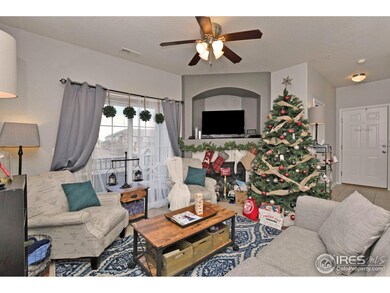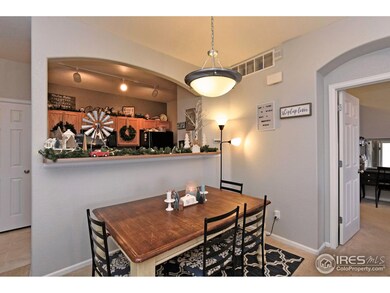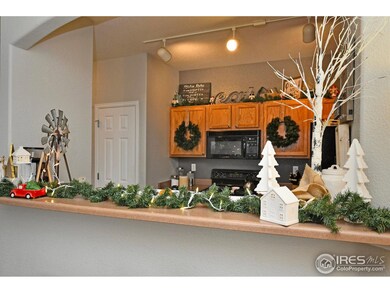
5255 Memphis St Unit 1017 Denver, CO 80239
Gateway NeighborhoodHighlights
- Fitness Center
- Clubhouse
- Home Office
- Open Floorplan
- Community Pool
- Balcony
About This Home
As of December 2023Move right in! This lovely 1 bedroom/1.5 bath condo home also features an office (could be a 2nd non-conforming bedroom). Beautiful kitchen w/ all appliances included, spacious dining area, large family room with gas fireplace. Master bedroom with full bath & walk in closet. Just minutes to the airport & light rail. Easy access to I-70. One assigned parking space included. This property is not approved for FHA financing. Cash, conventional and VA only.
Last Agent to Sell the Property
Julie Trunzo
Your Castle Real Estate LLC Listed on: 12/31/2017

Last Buyer's Agent
Non-IRES Agent
Non-IRES
Townhouse Details
Home Type
- Townhome
Est. Annual Taxes
- $537
Year Built
- Built in 2002
HOA Fees
- $210 Monthly HOA Fees
Parking
- 1 Car Garage
- Reserved Parking
Home Design
- Wood Frame Construction
- Composition Roof
Interior Spaces
- 931 Sq Ft Home
- 1-Story Property
- Open Floorplan
- Gas Fireplace
- Home Office
Kitchen
- Electric Oven or Range
- Microwave
- Dishwasher
Flooring
- Carpet
- Laminate
Bedrooms and Bathrooms
- 1 Bedroom
- Primary Bathroom is a Full Bathroom
Laundry
- Laundry on main level
- Dryer
- Washer
Schools
- Montbello High School
Additional Features
- Balcony
- Forced Air Heating and Cooling System
Listing and Financial Details
- Assessor Parcel Number 17404019
Community Details
Overview
- Association fees include common amenities, trash, snow removal, ground maintenance, management, maintenance structure, water/sewer
- Trails At Parkfield Lake Subdivision
Amenities
- Clubhouse
Recreation
- Community Playground
- Fitness Center
- Community Pool
- Park
Ownership History
Purchase Details
Home Financials for this Owner
Home Financials are based on the most recent Mortgage that was taken out on this home.Purchase Details
Home Financials for this Owner
Home Financials are based on the most recent Mortgage that was taken out on this home.Purchase Details
Home Financials for this Owner
Home Financials are based on the most recent Mortgage that was taken out on this home.Purchase Details
Home Financials for this Owner
Home Financials are based on the most recent Mortgage that was taken out on this home.Similar Homes in Denver, CO
Home Values in the Area
Average Home Value in this Area
Purchase History
| Date | Type | Sale Price | Title Company |
|---|---|---|---|
| Quit Claim Deed | -- | None Listed On Document | |
| Warranty Deed | $289,900 | Land Title | |
| Warranty Deed | $190,000 | Heritage Title Co | |
| Warranty Deed | $133,739 | North American Title Co |
Mortgage History
| Date | Status | Loan Amount | Loan Type |
|---|---|---|---|
| Open | $286,241 | FHA | |
| Previous Owner | $284,648 | FHA | |
| Previous Owner | $184,300 | New Conventional | |
| Previous Owner | $88,849 | FHA | |
| Previous Owner | $116,055 | FHA | |
| Previous Owner | $129,900 | FHA |
Property History
| Date | Event | Price | Change | Sq Ft Price |
|---|---|---|---|---|
| 12/22/2023 12/22/23 | Sold | $289,900 | 0.0% | $311 / Sq Ft |
| 11/11/2023 11/11/23 | For Sale | $289,900 | +52.6% | $311 / Sq Ft |
| 01/28/2019 01/28/19 | Off Market | $190,000 | -- | -- |
| 02/21/2018 02/21/18 | Sold | $190,000 | 0.0% | $204 / Sq Ft |
| 01/26/2018 01/26/18 | Pending | -- | -- | -- |
| 12/31/2017 12/31/17 | For Sale | $190,000 | -- | $204 / Sq Ft |
Tax History Compared to Growth
Tax History
| Year | Tax Paid | Tax Assessment Tax Assessment Total Assessment is a certain percentage of the fair market value that is determined by local assessors to be the total taxable value of land and additions on the property. | Land | Improvement |
|---|---|---|---|---|
| 2024 | $1,255 | $15,850 | $1,630 | $14,220 |
| 2023 | $1,228 | $15,850 | $1,630 | $14,220 |
| 2022 | $1,186 | $14,910 | $1,360 | $13,550 |
| 2021 | $1,186 | $15,330 | $1,390 | $13,940 |
| 2020 | $1,017 | $13,710 | $1,770 | $11,940 |
| 2019 | $989 | $13,710 | $1,770 | $11,940 |
| 2018 | $856 | $11,070 | $820 | $10,250 |
| 2017 | $854 | $11,070 | $820 | $10,250 |
| 2016 | $537 | $6,590 | $772 | $5,818 |
| 2015 | $515 | $6,590 | $772 | $5,818 |
| 2014 | $402 | $4,840 | $1,313 | $3,527 |
Agents Affiliated with this Home
-
Erica Chouinard

Seller's Agent in 2023
Erica Chouinard
RE/MAX
(720) 233-6481
2 in this area
311 Total Sales
-
Rike Palese

Seller Co-Listing Agent in 2023
Rike Palese
RE/MAX
(303) 522-5550
2 in this area
533 Total Sales
-
Annette Maxwell

Buyer's Agent in 2023
Annette Maxwell
Brokers Guild Homes
(303) 393-1411
1 in this area
20 Total Sales
-

Seller's Agent in 2018
Julie Trunzo
Your Castle Real Estate LLC
(303) 887-7009
1 in this area
155 Total Sales
-
N
Buyer's Agent in 2018
Non-IRES Agent
CO_IRES
Map
Source: IRES MLS
MLS Number: 839200
APN: 0174-04-019
- 5255 Memphis St Unit 317
- 5255 Memphis St Unit 219
- 5255 Memphis St Unit 224
- 5255 Memphis St Unit 311
- 5255 Memphis St Unit 315
- 5255 Memphis St Unit 121
- 5255 Memphis St Unit 1112
- 5255 Memphis St Unit 823
- 5530 Lewiston Ct
- 5151 Jasper St
- 4050 N Kittredge St
- 15627 E 51st Dr
- 15762 Olmsted Place
- 15614 E 51st Place
- 16231 Warner Place
- 5556 Lewiston Ct
- 15644 E 50th Ave
- 4774 Kittredge St
- 15842 Warner Dr
- 4755 Memphis St Unit 2
