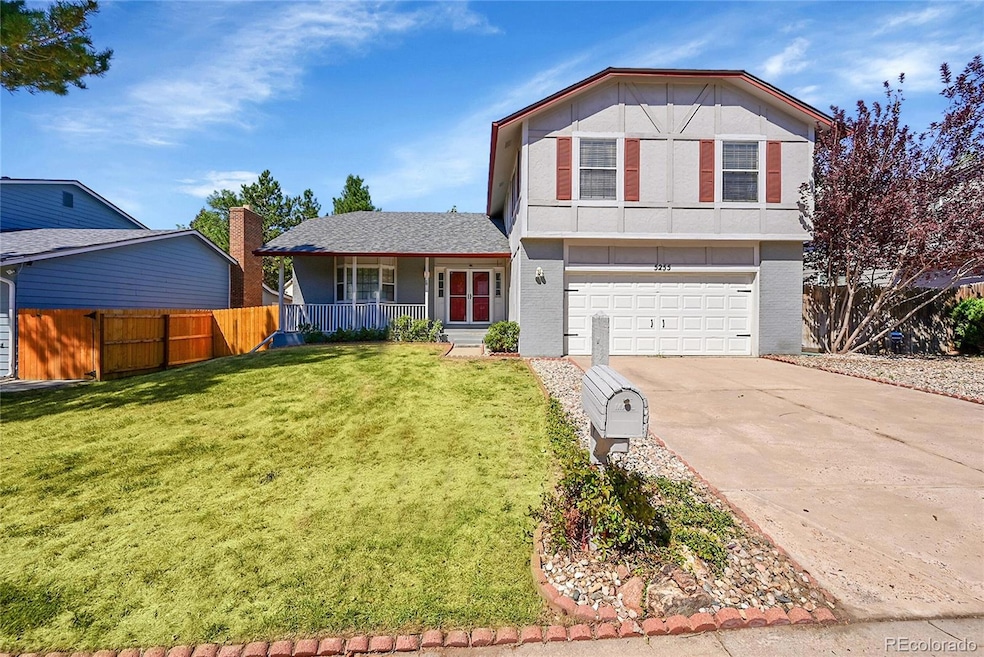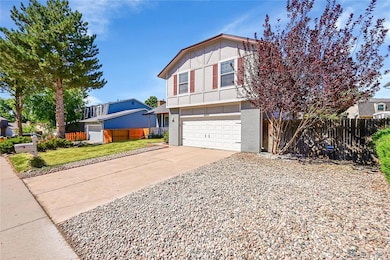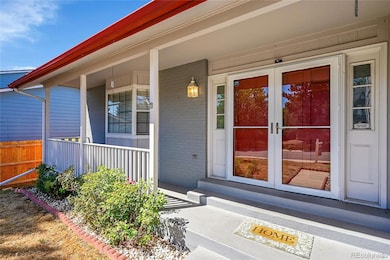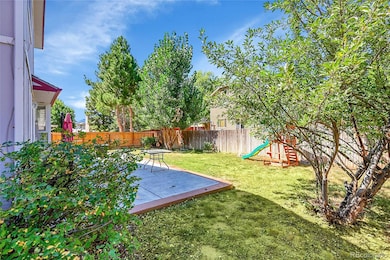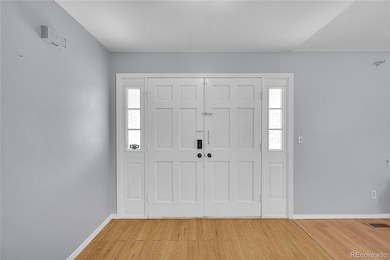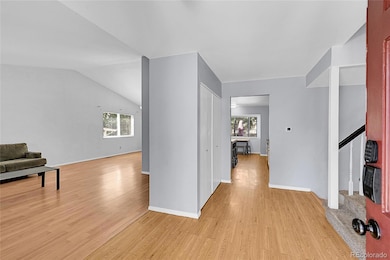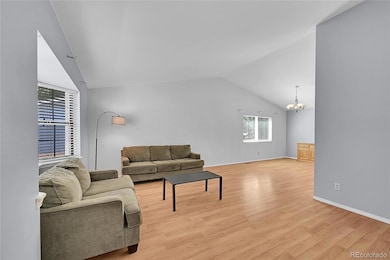5255 S Waco St Centennial, CO 80015
Smoky Hill NeighborhoodEstimated payment $3,225/month
Highlights
- Primary Bedroom Suite
- Vaulted Ceiling
- Community Pool
- Falcon Creek Middle School Rated A-
- Bonus Room
- 4-minute walk to Big Sandy Park
About This Home
Wonderful updated home in the Cherry Creek School District that has been lovingly maintained by the same family since 1988! Welcoming covered front porch! Double door entry with large foyer, formal living room with vaulted ceiling, bay window and connecting formal dining room. The kitchen has stainless steel appliances, including the refrigerator, flat top stove with double oven, island/chopping block, lots of cabinets and eat-in kitchen! Bar seating as well! Fantastic open concept! Family room with wood burning fireplace is great for those cool Colorado evenings! Work spaces with cabinets for storage, built in desk and sliding door to the large patio makes this space great for entertaining! Main floor laundry! Oversized, master suite retreat with two separate showers! Storage galore! Three additional secondary bedrooms upstairs! Fantastic finished basement with oversized bedroom with walk-in closet and en-suite bath! The perfect multigenerational property, primary residence or rental property! New roof, May 2025! Walk to the elementary school, Prospector Park, Big Sandy Park! AWESOME Cherry Creek schools! YES! Grandview High School! 15 minutes to DTC! 10 minutes to Southlands mall, awesome dining, and shopping options! Three minutes to Trail’s recreation center! Two minutes to the library! Incredible spacious layout all for under $600,000 in the top nationally recognized Cherry Creek school district! Hurry!! This is the place you will want to call home!!
Listing Agent
Colorado Premier Properties Brokerage Email: JENNIFER@TheBozarthGroup.com,720-434-3832 License #040024054 Listed on: 09/16/2025
Home Details
Home Type
- Single Family
Est. Annual Taxes
- $4,033
Year Built
- Built in 1980 | Remodeled
Lot Details
- 7,057 Sq Ft Lot
- Property is Fully Fenced
HOA Fees
- $6 Monthly HOA Fees
Parking
- 2 Car Attached Garage
Home Design
- Slab Foundation
- Frame Construction
- Composition Roof
- Wood Siding
Interior Spaces
- 2-Story Property
- Vaulted Ceiling
- Wood Burning Fireplace
- Bay Window
- Entrance Foyer
- Family Room with Fireplace
- Living Room
- Dining Room
- Bonus Room
- Carpet
Kitchen
- Eat-In Kitchen
- Double Oven
- Range
- Dishwasher
Bedrooms and Bathrooms
- 5 Bedrooms
- Primary Bedroom Suite
- Walk-In Closet
Laundry
- Laundry Room
- Dryer
Finished Basement
- Partial Basement
- 1 Bedroom in Basement
Outdoor Features
- Patio
- Front Porch
Schools
- Meadow Point Elementary School
- Falcon Creek Middle School
- Grandview High School
Utilities
- Forced Air Heating and Cooling System
- Natural Gas Connected
Listing and Financial Details
- Exclusions: interior Cameras, Washer
- Assessor Parcel Number 031715121
Community Details
Overview
- Association fees include ground maintenance
- Kc & Associates/Smoky Hill Homeowners Association, Phone Number (303) 933-6279
- Smoky Hill Subdivision
Recreation
- Tennis Courts
- Community Pool
Map
Home Values in the Area
Average Home Value in this Area
Tax History
| Year | Tax Paid | Tax Assessment Tax Assessment Total Assessment is a certain percentage of the fair market value that is determined by local assessors to be the total taxable value of land and additions on the property. | Land | Improvement |
|---|---|---|---|---|
| 2024 | $3,641 | $33,587 | -- | -- |
| 2023 | $3,641 | $33,587 | $0 | $0 |
| 2022 | $3,097 | $27,203 | $0 | $0 |
| 2021 | $3,120 | $27,203 | $0 | $0 |
| 2020 | $3,155 | $28,114 | $0 | $0 |
| 2019 | $3,058 | $28,114 | $0 | $0 |
| 2018 | $2,867 | $23,976 | $0 | $0 |
| 2017 | $2,824 | $23,976 | $0 | $0 |
| 2016 | $1,687 | $21,428 | $0 | $0 |
| 2015 | $1,636 | $21,428 | $0 | $0 |
| 2014 | -- | $16,605 | $0 | $0 |
| 2013 | -- | $15,400 | $0 | $0 |
Property History
| Date | Event | Price | List to Sale | Price per Sq Ft |
|---|---|---|---|---|
| 10/24/2025 10/24/25 | Price Changed | $547,000 | -3.9% | $211 / Sq Ft |
| 10/16/2025 10/16/25 | Price Changed | $569,000 | -2.6% | $219 / Sq Ft |
| 10/07/2025 10/07/25 | Price Changed | $584,000 | -2.5% | $225 / Sq Ft |
| 09/16/2025 09/16/25 | For Sale | $599,000 | -- | $231 / Sq Ft |
Purchase History
| Date | Type | Sale Price | Title Company |
|---|---|---|---|
| Interfamily Deed Transfer | -- | None Available | |
| Interfamily Deed Transfer | -- | None Available | |
| Deed | -- | -- | |
| Deed | -- | -- | |
| Deed | -- | -- | |
| Deed | -- | -- | |
| Deed | -- | -- |
Source: REcolorado®
MLS Number: 1965971
APN: 2073-16-1-05-001
- 17954 E Progress Place
- 5298 S Zeno Way
- 5272 S Zeno Ct
- 18020 E Bellewood Dr
- 5317 S Truckee Ct
- 18635 E Progress Place
- 5138 S Sedalia Ct
- 18538 E Whitaker Cir Unit E
- 18822 E Prentice Place
- 4820 S Zeno St
- 4809 S Zeno St
- 17717 E Crestridge Place
- 5561 S Telluride Ct
- 4795 S Zeno St
- 18337 E Powers Place
- 4895 S Argonne St
- 18450 E Powers Place
- 18647 E Berry Dr
- 5204 S Richfield St
- 4856 S Argonne St
- 5290 S Ventura Way
- 17703 E Bellewood Dr
- 5354 S Telluride Way
- 18618 E Grand Cir
- 18839 E Belleview Place
- 18890 E Whitaker Cir
- 18842 E Chenango Place
- 4921 S Rifle Ct
- 17341 E Wagontrail Pkwy
- 5755 S Andes St
- 17334 E Wagontrail Pkwy
- 19065 E Chenango Cir
- 5003 S Richfield Cir
- 18796 E Powers Place
- 4880 S Quintero St
- 17163 E Tufts Ave
- 5345 S Flanders Way
- 5288 S Olathe Cir
- 5650 S Ouray St
- 18327 E Lake Ave
