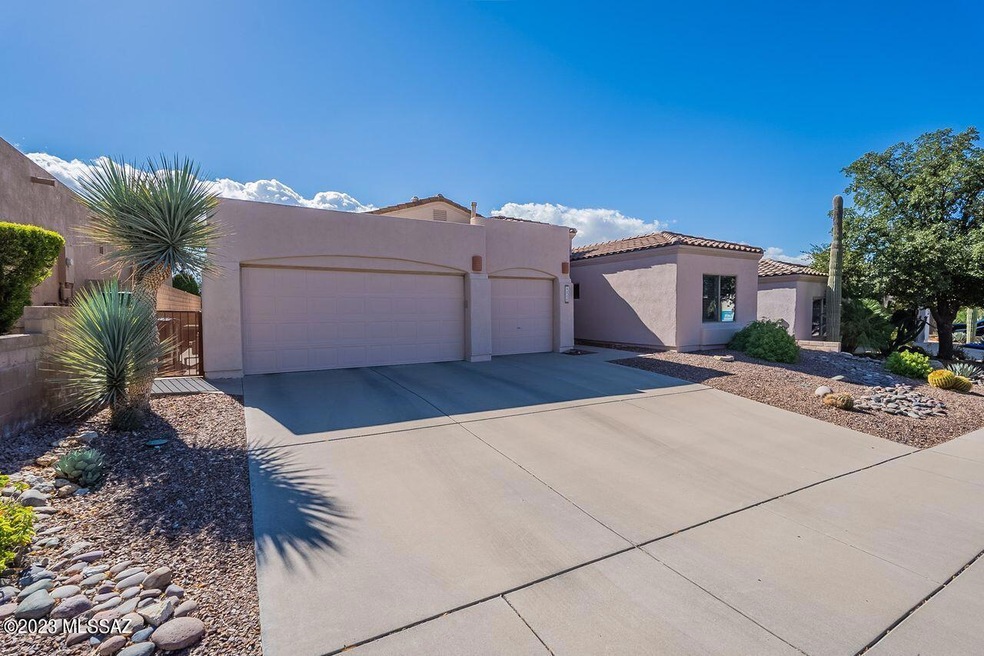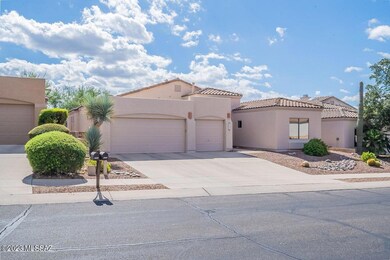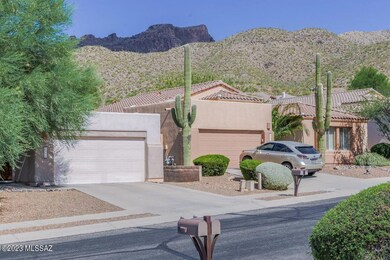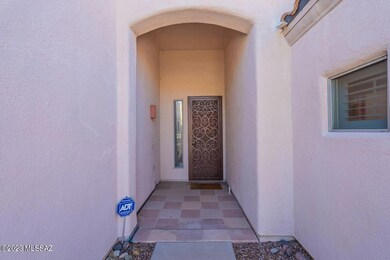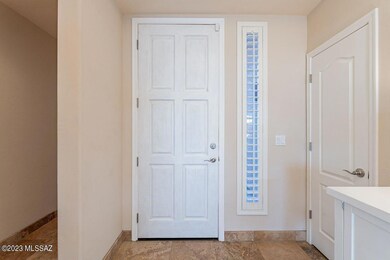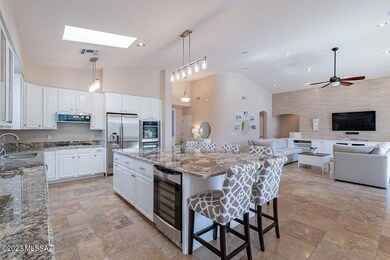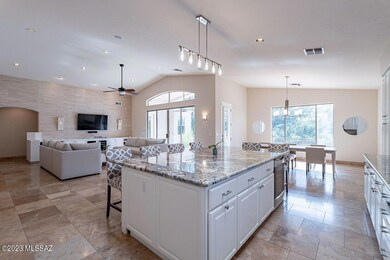
5256 N Spring View Dr Tucson, AZ 85749
About This Home
As of November 2023Located on the 18th Green of the Arizona National Golf Course in the gated community of Sabino Springs is the home you've been waiting for! Soaring ceilings, open floorplan, beautiful finishes, wonderful views & a spool with a relaxing waterfall for year-round enjoyment, are just a few of the special features of this property. The third bedroom is set up as an office and is next to the other guest bedroom & hall bath. The primary bedroom is located on the opposite side of the home & has a door to the beautiful backyard. The primary bath is a Zen retreat, complete with jetted soaking tub & spacious shower. The 3-car garage has built-in cabinets for storage. Conveniently located near neighborhood amenities: community pool/spa, fitness center, guest rental casitas & the golf course.
Home Details
Home Type
Single Family
Est. Annual Taxes
$3,521
Year Built
1999
Lot Details
0
HOA Fees
$236 per month
Listing Details
- Property Type: Residential
- Dwelling Type: Single Family Residence
- Style: Contemporary
- Technology: Alarm System, Cable TV, Ceiling Speakers, High Speed Internet, Home Automation
- Accessibility Options: None
- Builder Name: AF Sterling
- Legal Description: Sabino Hills (Resub) Lot 0058
- Building Stories: One
- List Price per Sq Ft: 345.65
- Subdivision Restrict C C And Rs: Yes
- Additional Bathroom Features: Exhaust Fan, Shower & Tub
- Exterior Features Front Faces: Northwest
- Income Property Current Use: Owner Occupied
- Kitchen Features Number Of Ovens: 2
- Special Features: None
- Property Sub Type: Detached
- Stories: 1
Interior Features
- Interior Amenities: Ceiling Fan(s), Dual Pane Windows, Foyer, High Ceilings 9+, Skylights, Split Bedroom Plan, Vaulted Ceilings, Walk In Closet(s), Water Purifier
- Fireplace: None
- Fireplace Location: None
- Window Coverings: Stay
- Floor Covering: Stone
- Bedrooms: 3
- Master Bathroom Features: Double Vanity, Exhaust Fan, Jetted Tub, Separate Shower(s), Soaking Tub
- Total Bathrooms: 3.00
- Full Bathrooms: 2
- Half Bathrooms: 1
- Has Basement: No
- Dining Areas: Dining Area
- Kitchen Features Appliance Color: Stainless
- Kitchen Features Countertops: Granite
- Kitchen Features Pantry: Cabinet
- Living Areas: Great Room, Off Kitchen
- Laundry: Dryer, Electric Dryer Hookup, Laundry Room, Washer
- Extra Room: None
- Combined Sq Ft: 2300.00
- Interior Steps YN: N
- Kitchen Features: Dishwasher, Electric Oven, Garbage Disposal, Gas Cooktop, Island, Lazy Susan, Microwave, Refrigerator, Wine Cooler
- Main House Sq Ft: 2300.00
- Source Of Sq Ft: Assessor
- Spa Other: Spool
Exterior Features
- Construction: Frame - Stucco
- Construction Status: Existing
- Driveway Paved: Concrete
- ExteriorFeatures: BBQ-Built-In
- F E M A Flood Zone: No
- Fence: Slump Block, View Fence
- Guest Facilities: None
- Landscape Front: Decorative Gravel, Desert Plantings, Low Care, Sprinkler/Drip
- Landscape Rear: Decorative Gravel, Low Care, Sprinkler/Drip
- Patio Deck: Covered, Patio
- Pool: Heated, Spool
- Pool Conventional: Yes
- Road Maintenance: HOA
- Roof: Built-Up
- View: Golf Course, Mountains, Sunset
Garage/Parking
- Driveway: Car(s) Pad
- Garage Carport Feat: Attached Garage Cabinets, Electric Door Opener
- Number Of Covered Prkng: 3.00
- Number Of Garage Spaces: 3.00
- Rv Parking: None
Utilities
- Water: City
- Water Heater: Natural Gas, Tankless Water Htr
- Electric Electric Company: TEP
- Fire Protection: Subscription
- Gas Company: Natural
- Main Cooling: Central Air, Zoned
- Main Heating: Forced Air, Natural Gas
- Security: Alarm Installed, Gated, Smoke Detector(s), Wrought Iron Security Door
- Sewer: Connected
Condo/Co-op/Association
- Association Amenities: Clubhouse, Pool, Recreation Room, Spa/Hot Tub
- Association Fees Include: Common Area Maint, Garbage Collection, Gated Community, Sewer, Street Maint
- HOA: Yes
- Monthly HOA Fee: 236.00
- HOA Name: Sabino Springs HOA
- HOA Payment Frequency: Semi-Annually
- HOA Telephone: 520-664-4116
- HOA Transfer Fee: 100.00
- Community: Sabino Springs
- Neighborhood Feature: Exercise Facilities, Gated, Golf, Paved Street, Pool, Putting Green, Rec Center, Sidewalks, Spa, Walking Trail
Association/Amenities
- Senior Community: No
- Deed Restrictions: Yes
Schools
- School District: TUSD
- Elementary School: Collier
- Middle School: Magee
- High School: Sabino
Lot Info
- Property Group ID: 19990816212109142258000000
- Horse Facilities: No
- Horse Property: No
- Lot Acres: 0.15
- Lot Dimensions: 60 x 112
- Lot Features: Previously Developed
- Lot Size Price Sq Ft: 118.52
- Lot Sq Ft: 6708.00
- Lot Sz Sold Prc Sq Ft: 105.84
- Municipality Zoning: Pima County - SP
- Municipal Flood Zone: TBD
Building Info
- Year Built: 1999
Tax Info
- Tax Code: 114-07-2810
- Taxes: 3446.06
- Tax Year: 2022
- Taxes For: Dwelling & Land
MLS Schools
- Middle School: Magee
- Elementary School: Collier
- High School: Sabino
- School District: TUSD
Ownership History
Purchase Details
Home Financials for this Owner
Home Financials are based on the most recent Mortgage that was taken out on this home.Purchase Details
Home Financials for this Owner
Home Financials are based on the most recent Mortgage that was taken out on this home.Purchase Details
Home Financials for this Owner
Home Financials are based on the most recent Mortgage that was taken out on this home.Purchase Details
Home Financials for this Owner
Home Financials are based on the most recent Mortgage that was taken out on this home.Similar Homes in Tucson, AZ
Home Values in the Area
Average Home Value in this Area
Purchase History
| Date | Type | Sale Price | Title Company |
|---|---|---|---|
| Warranty Deed | $710,000 | Catalina Title Agency | |
| Warranty Deed | $440,000 | Catalina Title Agency | |
| Warranty Deed | $440,000 | Catalina Title Agency | |
| Warranty Deed | $350,000 | Ttise | |
| Warranty Deed | $350,000 | Ttise | |
| Corporate Deed | $271,517 | -- |
Mortgage History
| Date | Status | Loan Amount | Loan Type |
|---|---|---|---|
| Open | $639,000 | New Conventional | |
| Previous Owner | $352,000 | New Conventional | |
| Previous Owner | $332,500 | New Conventional | |
| Previous Owner | $261,000 | New Conventional | |
| Previous Owner | $250,000 | Unknown | |
| Previous Owner | $250,000 | Unknown | |
| Previous Owner | $252,700 | New Conventional |
Property History
| Date | Event | Price | Change | Sq Ft Price |
|---|---|---|---|---|
| 11/28/2023 11/28/23 | Sold | $710,000 | -10.7% | $309 / Sq Ft |
| 10/13/2023 10/13/23 | For Sale | $795,000 | +80.7% | $346 / Sq Ft |
| 02/20/2013 02/20/13 | Sold | $440,000 | 0.0% | $191 / Sq Ft |
| 01/21/2013 01/21/13 | Pending | -- | -- | -- |
| 01/11/2013 01/11/13 | For Sale | $440,000 | -- | $191 / Sq Ft |
Tax History Compared to Growth
Tax History
| Year | Tax Paid | Tax Assessment Tax Assessment Total Assessment is a certain percentage of the fair market value that is determined by local assessors to be the total taxable value of land and additions on the property. | Land | Improvement |
|---|---|---|---|---|
| 2024 | $3,521 | $35,226 | -- | -- |
| 2023 | $3,446 | $33,549 | $0 | $0 |
| 2022 | $3,446 | $31,951 | $0 | $0 |
| 2021 | $3,729 | $32,430 | $0 | $0 |
| 2020 | $3,798 | $32,430 | $0 | $0 |
| 2019 | $3,855 | $31,834 | $0 | $0 |
| 2018 | $3,711 | $30,389 | $0 | $0 |
| 2017 | $3,738 | $30,389 | $0 | $0 |
| 2016 | $3,628 | $28,956 | $0 | $0 |
| 2015 | $3,564 | $28,315 | $0 | $0 |
Agents Affiliated with this Home
-
K
Seller's Agent in 2023
Kathleen Doyle
Coldwell Banker Realty
(520) 488-8554
2 in this area
60 Total Sales
-
R
Seller Co-Listing Agent in 2023
Ronald Pate
Coldwell Banker Realty
(520) 270-4999
2 in this area
30 Total Sales
-

Buyer's Agent in 2023
Tina Baba
Long Realty
(520) 440-9118
8 in this area
69 Total Sales
-
E
Buyer Co-Listing Agent in 2023
Edward Moore III
Long Realty
(520) 886-7500
10 in this area
67 Total Sales
-
J
Seller's Agent in 2013
Jim Callery
Coldwell Banker Realty
Map
Source: MLS of Southern Arizona
MLS Number: 22322295
APN: 114-07-2810
- 5305 N Spring View Dr
- 5304 N Spring View Dr
- 9760 E Spring Ridge Place
- 5322 N Spring View Dr
- 5269 N Sterling Heights Place
- 5241 N Sterling Heights Place
- 9645 E Sabino Estates Dr
- 9904 E Sterling View Dr
- 9650 E Sabino Estates Dr Unit 3
- 5198 N Canyon Rise Place
- 5468 N Sabino Highlands Place
- 5275 N Ridge Spring Place
- 5128 N Fairway Spring Dr
- 9581 E Snyder Rd
- 5111 N Fairway Heights Dr
- 9301 E Vallarta Trail
- 5323 N Fairway Heights Dr
- 10215 E Sabino Estates Dr Unit 42
- 9840 E Vermillion Place
- 9873 E Fire Agate Place
