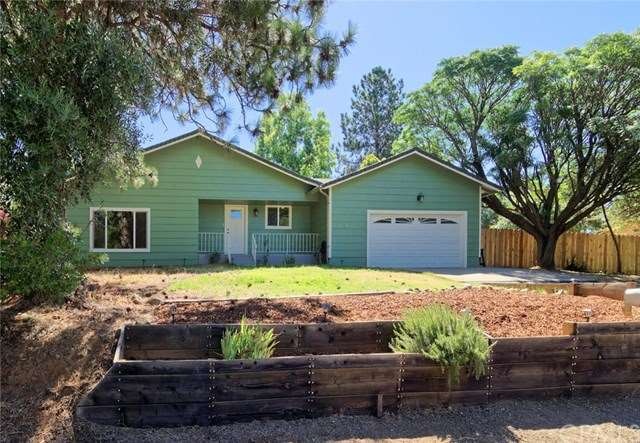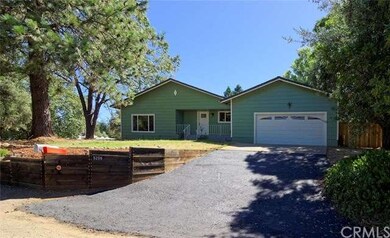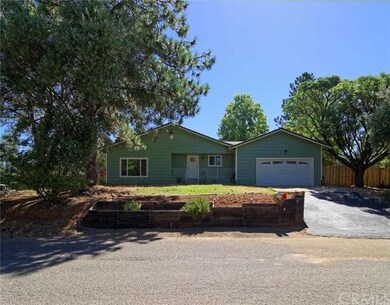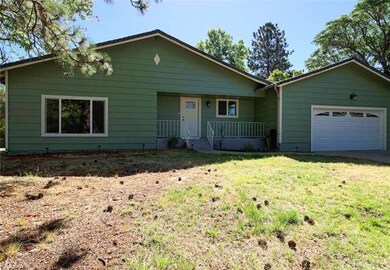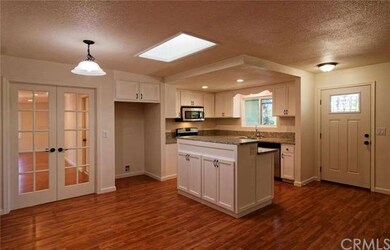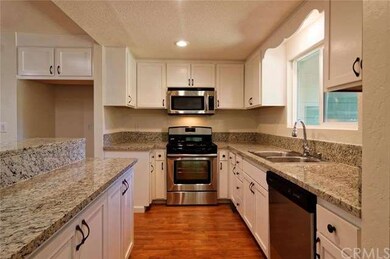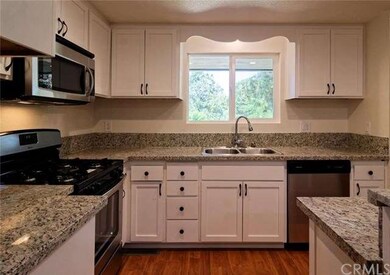
5256 Rosehill Rd Paradise, CA 95969
Highlights
- Fishing
- View of Trees or Woods
- Attic
- All Bedrooms Downstairs
- Updated Kitchen
- Bonus Room
About This Home
As of June 2025Ask your agent for the clean inspections on file! Great lower Paradise home in a quiet established neighborhood; a quick commute to Chico! This recently remodeled home sits atop a hill on an over-sized corner lot providing maximum storage and privacy. Take a step inside and you'll fall in love with the open concept layout with sunken living room, dining area, and a beautifully remodeled kitchen with granite countertops. The kitchen boasts beautifully redone cabinets, a well thought out island with raised breakfast bar, and new stainless steel appliances. At the back of the home you'll find the master suite equipped with an updated bathroom and ample closet storage. The second bedroom boasts a slider which steps out onto a secure and private deck. Through the French doors off the dining area you'll find the bonus room/den/3rd bedroom? which has access to the private backyard. This bonus room is not included in the square footage, making the home much larger than records show. You'll find access to the over sized two car garage through the bonus room, which is where the laundry hookups are. Plenty of space for your boat or RV. Again, this is a beautiful remodeled home and already has a provided pest and septic clearance. Back on market, no fault on seller.
Last Agent to Sell the Property
Real Broker Technologies License #01978165 Listed on: 08/17/2016

Home Details
Home Type
- Single Family
Est. Annual Taxes
- $475
Year Built
- Built in 1975 | Remodeled
Lot Details
- 0.5 Acre Lot
- Corner Lot
- Rectangular Lot
Parking
- 2 Car Attached Garage
Property Views
- Woods
- Neighborhood
Home Design
- Turnkey
- Additions or Alterations
- Composition Roof
- Concrete Perimeter Foundation
Interior Spaces
- 1,324 Sq Ft Home
- Recessed Lighting
- Family Room Off Kitchen
- Living Room with Fireplace
- Den
- Bonus Room
- Termite Clearance
- Attic
Kitchen
- Updated Kitchen
- Open to Family Room
- Gas Oven
- Gas Range
- Free-Standing Range
- Microwave
- Water Line To Refrigerator
- Kitchen Island
- Disposal
Flooring
- Carpet
- Laminate
Bedrooms and Bathrooms
- 2 Bedrooms
- All Bedrooms Down
- 2 Full Bathrooms
Laundry
- Laundry Room
- Laundry in Garage
- Gas And Electric Dryer Hookup
Outdoor Features
- Concrete Porch or Patio
Utilities
- Cooling System Powered By Gas
- Whole House Fan
- Forced Air Heating and Cooling System
- 220 Volts in Garage
- Conventional Septic
Listing and Financial Details
- Assessor Parcel Number 055400047000
Community Details
Overview
- No Home Owners Association
- Foothills
- Mountainous Community
Recreation
- Fishing
Ownership History
Purchase Details
Home Financials for this Owner
Home Financials are based on the most recent Mortgage that was taken out on this home.Purchase Details
Home Financials for this Owner
Home Financials are based on the most recent Mortgage that was taken out on this home.Purchase Details
Home Financials for this Owner
Home Financials are based on the most recent Mortgage that was taken out on this home.Purchase Details
Home Financials for this Owner
Home Financials are based on the most recent Mortgage that was taken out on this home.Purchase Details
Home Financials for this Owner
Home Financials are based on the most recent Mortgage that was taken out on this home.Purchase Details
Home Financials for this Owner
Home Financials are based on the most recent Mortgage that was taken out on this home.Similar Homes in Paradise, CA
Home Values in the Area
Average Home Value in this Area
Purchase History
| Date | Type | Sale Price | Title Company |
|---|---|---|---|
| Grant Deed | $29,500 | Fidelity National Title Compan | |
| Grant Deed | $248,000 | Mid Valley Title & Escrow Co | |
| Deed | -- | Mid Valley Title & Escrow Co | |
| Grant Deed | $155,000 | Bidwell Title & Escrow Co | |
| Grant Deed | $219,000 | Mid Valley Title & Escrow Co | |
| Interfamily Deed Transfer | -- | -- |
Mortgage History
| Date | Status | Loan Amount | Loan Type |
|---|---|---|---|
| Previous Owner | $243,261 | FHA | |
| Previous Owner | $21,929 | Future Advance Clause Open End Mortgage | |
| Previous Owner | $152,192 | FHA | |
| Previous Owner | $126,000 | Purchase Money Mortgage | |
| Previous Owner | $97,930 | VA |
Property History
| Date | Event | Price | Change | Sq Ft Price |
|---|---|---|---|---|
| 06/18/2025 06/18/25 | Sold | $29,500 | -14.5% | $22 / Sq Ft |
| 05/31/2025 05/31/25 | Pending | -- | -- | -- |
| 05/22/2025 05/22/25 | Price Changed | $34,500 | -29.6% | $26 / Sq Ft |
| 03/12/2024 03/12/24 | For Sale | $49,000 | -80.2% | $37 / Sq Ft |
| 10/06/2016 10/06/16 | Sold | $247,750 | +3.7% | $187 / Sq Ft |
| 08/22/2016 08/22/16 | Pending | -- | -- | -- |
| 08/17/2016 08/17/16 | For Sale | $239,000 | 0.0% | $181 / Sq Ft |
| 07/28/2016 07/28/16 | Pending | -- | -- | -- |
| 07/18/2016 07/18/16 | For Sale | $239,000 | -- | $181 / Sq Ft |
Tax History Compared to Growth
Tax History
| Year | Tax Paid | Tax Assessment Tax Assessment Total Assessment is a certain percentage of the fair market value that is determined by local assessors to be the total taxable value of land and additions on the property. | Land | Improvement |
|---|---|---|---|---|
| 2025 | $475 | $35,000 | $35,000 | -- |
| 2024 | $475 | $40,000 | $40,000 | $0 |
| 2023 | $537 | $45,000 | $45,000 | $0 |
| 2022 | $483 | $40,000 | $40,000 | $0 |
| 2021 | $319 | $25,000 | $25,000 | $0 |
| 2020 | $308 | $25,000 | $25,000 | $0 |
| 2019 | $308 | $25,000 | $25,000 | $0 |
| 2018 | $2,690 | $252,960 | $81,600 | $171,360 |
| 2017 | $2,651 | $248,000 | $80,000 | $168,000 |
| 2016 | $1,725 | $168,607 | $81,584 | $87,023 |
| 2015 | $1,696 | $166,075 | $80,359 | $85,716 |
| 2014 | $1,680 | $162,822 | $78,785 | $84,037 |
Agents Affiliated with this Home
-
Allan MacDonald

Seller's Agent in 2025
Allan MacDonald
Century 21 Select Real Estate, Inc.
(530) 762-1648
70 in this area
108 Total Sales
-
Tara Taylor

Buyer's Agent in 2025
Tara Taylor
Taylor Real Estate
(530) 518-2012
7 in this area
75 Total Sales
-
Douglas Speicher

Seller's Agent in 2016
Douglas Speicher
Real Broker Technologies
(530) 680-7659
332 in this area
440 Total Sales
Map
Source: California Regional Multiple Listing Service (CRMLS)
MLS Number: PA16156597
APN: 055-400-047-000
- 830 Seneca Dr
- 5295 Scottwood Rd
- 737 Roe Rd
- 814 Natures Way
- 5158 Eden Rd
- 442 Plantation Dr
- 406 Plantation Dr
- 5363 Foster Rd
- 506 Montgomery Place
- 511 Montgomery Place
- 606 Swanee River Place
- 0 Clark Rd Unit SN25132753
- 577 Roe Rd
- 5500 Berry Creek Dr
- 5456 Foster Rd
- 803 Savannah Way
- 561 Rustic Ln
- 5181 Stargate Ln
- 560 Rustic Ln
- 617 Circlewood Dr
