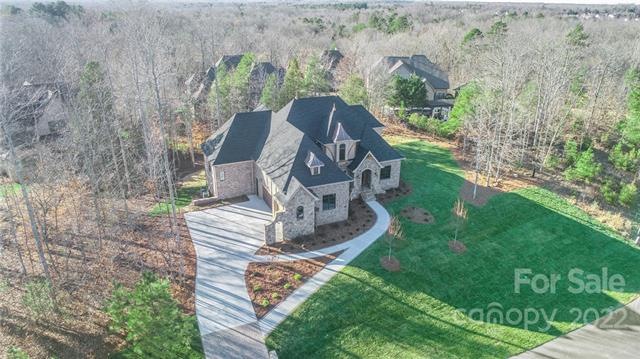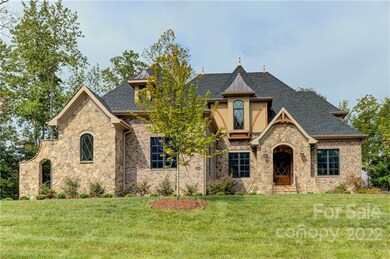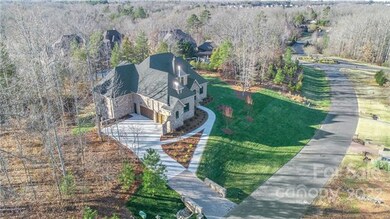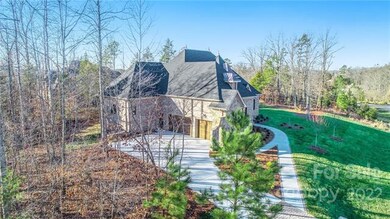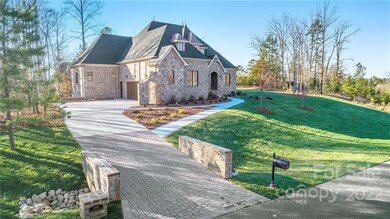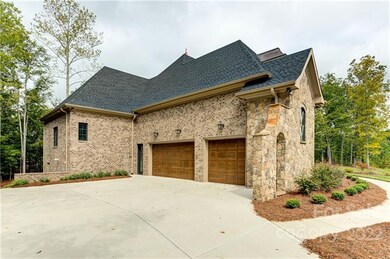
5256 Winding Grove Way Unit 62 Fort Mill, SC 29707
Estimated Value: $1,175,259 - $1,540,000
Highlights
- New Construction
- Open Floorplan
- Attic
- Van Wyck Elementary School Rated A-
- Wood Flooring
- Attached Garage
About This Home
As of November 2020Timeless sense of European exterior style with a modern-open floor plan- this exquisite property is but minutes from Ballantyne, has highly regarded schools and low SC taxes. It offers 10'ceilings on the main and 9' on the second floor- it has both character and attention to detail-including top of the line efficient HVAC units, added foam insulation (low utility bills) sealed crawl space, tank-less water heater and LOTS of Storage! Master suite has 2 walk-in closets, a luxurious bath with huge walk-in shower, free-standing tub and separate vanities. The office/study could be 5th bedroom. The three bedrooms upstairs are large- one has its own bath-the others have a jack and jill. The game room has a fireplace,wine cooler and barn door. The media room is perfect for family movie night. The floor plan lends itself to entertaining-starting in the coffered family room opening up to the gourmet kitchen and then outside to the covered porch. Nothing is spared-quality and impeccable finishes.
Last Agent to Sell the Property
Barbara Molner
Premier South License #20443 Listed on: 03/04/2019
Last Buyer's Agent
Mike Rowe
Cobblestone Realty Corp License #226819
Home Details
Home Type
- Single Family
Year Built
- Built in 2019 | New Construction
Lot Details
- Level Lot
- Irrigation
HOA Fees
- $83 Monthly HOA Fees
Parking
- Attached Garage
Home Design
- Stone Siding
Interior Spaces
- Open Floorplan
- Gas Log Fireplace
- Insulated Windows
- Crawl Space
- Kitchen Island
- Attic
Flooring
- Wood
- Tile
Bedrooms and Bathrooms
- Walk-In Closet
- 4 Full Bathrooms
Community Details
- Cams Association, Phone Number (704) 731-5560
Listing and Financial Details
- Assessor Parcel Number 0010I-OB-002.00
Ownership History
Purchase Details
Home Financials for this Owner
Home Financials are based on the most recent Mortgage that was taken out on this home.Purchase Details
Home Financials for this Owner
Home Financials are based on the most recent Mortgage that was taken out on this home.Purchase Details
Purchase Details
Similar Homes in Fort Mill, SC
Home Values in the Area
Average Home Value in this Area
Purchase History
| Date | Buyer | Sale Price | Title Company |
|---|---|---|---|
| Mccaffety Lonnie W | $900,000 | None Available | |
| Viking Custom Homes Llc | $107,250 | None Available | |
| Murgo Joseph L | $67,500 | -- | |
| Ullman Chris W | $129,900 | -- |
Mortgage History
| Date | Status | Borrower | Loan Amount |
|---|---|---|---|
| Open | Mccaffety Lonnie Wayne | $1,000,000 | |
| Closed | Mccaffety Lonnie W | $312,700 | |
| Closed | Mccaffety Lonnie W | $510,400 | |
| Closed | Mccaffety Lonnie W | $209,600 | |
| Previous Owner | Viking Custom Homes Llc | $616,000 |
Property History
| Date | Event | Price | Change | Sq Ft Price |
|---|---|---|---|---|
| 11/06/2020 11/06/20 | Sold | $900,000 | -4.8% | $211 / Sq Ft |
| 10/14/2020 10/14/20 | Pending | -- | -- | -- |
| 09/15/2020 09/15/20 | Price Changed | $944,900 | -0.5% | $221 / Sq Ft |
| 07/27/2020 07/27/20 | Price Changed | $949,900 | -1.0% | $222 / Sq Ft |
| 07/09/2020 07/09/20 | Price Changed | $959,900 | -1.0% | $225 / Sq Ft |
| 06/17/2020 06/17/20 | Price Changed | $969,900 | -1.9% | $227 / Sq Ft |
| 05/09/2020 05/09/20 | Price Changed | $989,000 | -5.8% | $231 / Sq Ft |
| 03/11/2020 03/11/20 | Price Changed | $1,050,000 | -4.5% | $246 / Sq Ft |
| 10/12/2019 10/12/19 | Price Changed | $1,100,000 | +15.8% | $257 / Sq Ft |
| 03/04/2019 03/04/19 | For Sale | $949,900 | +785.7% | $222 / Sq Ft |
| 11/30/2017 11/30/17 | Sold | $107,250 | -17.4% | -- |
| 10/30/2017 10/30/17 | Pending | -- | -- | -- |
| 06/28/2017 06/28/17 | For Sale | $129,900 | -- | -- |
Tax History Compared to Growth
Tax History
| Year | Tax Paid | Tax Assessment Tax Assessment Total Assessment is a certain percentage of the fair market value that is determined by local assessors to be the total taxable value of land and additions on the property. | Land | Improvement |
|---|---|---|---|---|
| 2024 | $6,271 | $38,908 | $4,000 | $34,908 |
| 2023 | $6,157 | $38,908 | $4,000 | $34,908 |
| 2022 | $6,076 | $38,908 | $4,000 | $34,908 |
| 2021 | $17,040 | $52,002 | $6,000 | $46,002 |
| 2020 | $11,459 | $34,902 | $6,000 | $28,902 |
| 2019 | $2,029 | $6,000 | $6,000 | $0 |
| 2018 | $1,952 | $6,000 | $6,000 | $0 |
| 2017 | $1,191 | $0 | $0 | $0 |
| 2016 | $1,175 | $0 | $0 | $0 |
| 2015 | $1,299 | $0 | $0 | $0 |
| 2014 | $1,299 | $0 | $0 | $0 |
| 2013 | $1,299 | $0 | $0 | $0 |
Agents Affiliated with this Home
-

Seller's Agent in 2020
Barbara Molner
Premier South
(704) 610-3885
-

Buyer's Agent in 2020
Mike Rowe
Cobblestone Realty Corp
(707) 506-2524
1 in this area
9 Total Sales
-
M
Seller's Agent in 2017
Margie Genda
Paragon Homes Realty NC LLC
-
Christine Hotham

Seller Co-Listing Agent in 2017
Christine Hotham
Helen Adams Realty
(704) 341-0279
8 in this area
121 Total Sales
Map
Source: Canopy MLS (Canopy Realtor® Association)
MLS Number: CAR3480530
APN: 0010I-0B-002.00
- 7311 Barrington Ridge Dr
- 5128 Longbrooke Ct
- 6029 Kimbrell Heights Dr
- 5165 Longbrooke Ct
- 5157 Longbrooke Ct
- 7453 Barrington Ridge Dr
- 8679 Pursuit Ln
- 7374 Sun Dance Dr
- 7310 Sun Dance Dr
- 1156 Fowler Brook Ct
- 3050 Des Prez Ave
- 3071 Des Prez Ave
- 1032 Eagles Nest Ln
- 6409 Chadwell Ct
- 6421 Chadwell Ct Unit 61
- 6424 Chadwell Ct
- 4028 Woodsmill Rd
- 6458 Chadwell Ct Unit 30
- 5014 Forest Hills Place
- 16109 Reynolds Dr
- 5256 Winding Grove Way
- 5256 Winding Grove Way Unit 62
- 7329 Barrington Ridge Dr Unit 65
- 5248 Winding Grove Way Unit 61
- 5265 Winding Grove Way
- 5264 Winding Grove Way
- Lot 63 Winding Grove Way
- 7351 Barrington Ridge Dr
- 5261 Winding Grove Way Unit 59
- 5261 Winding Grove Way
- 5253 Winding Grove Way
- 7383 Barrington Ridge Dr Unit 58
- Lot 57 Barrington Ridge Dr
- Lot 65 Barrington Ridge Dr
- Lot 19 Barrington Ridge Rd
- 5245 Winding Grove Way
- 5245 Winding Grove Way Unit 45
- Lot 45 Winding Grove Way
- Lot 52 Kimbrell Heights None
- 5232 Winding Grove Way Unit Lot 13
