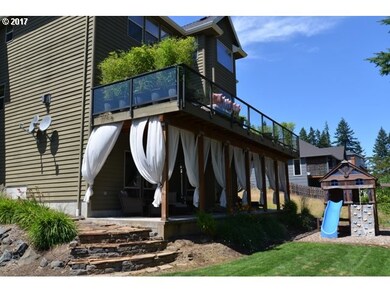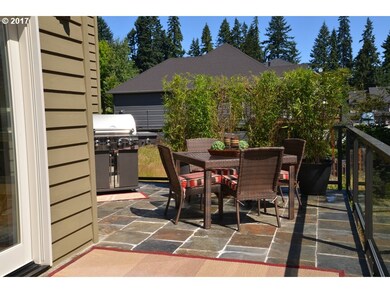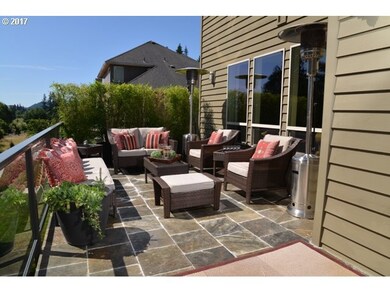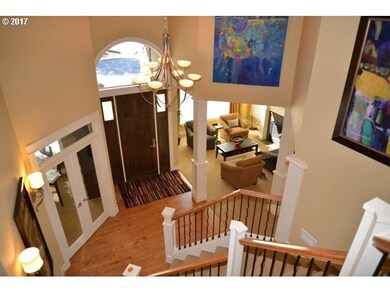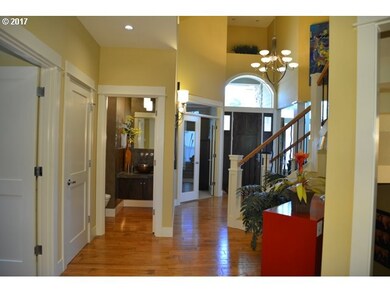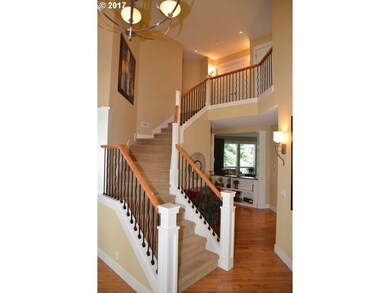
$450,000
- 4 Beds
- 2.5 Baths
- 2,590 Sq Ft
- 33891 SE Davona Dr
- Scappoose, OR
Welcome to 33891 SE Davona Dr—a spacious 4-bedroom, 2.1-bath home offering 2,590 sq. ft. of well-designed living space in a quiet Scappoose neighborhood. The formal living and dining rooms provide plenty of room to entertain or gather with friends and family. The kitchen features hardwood floors, a functional island, and a gas range, while the adjoining dining nook with a slider opens to a fully
Nick Shivers Keller Williams PDX Central

