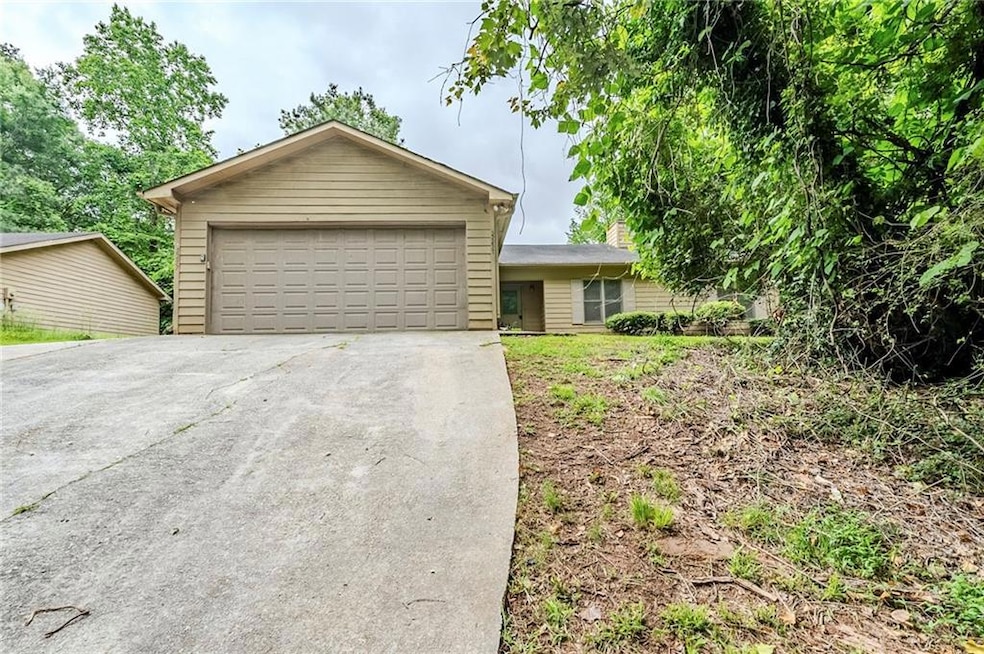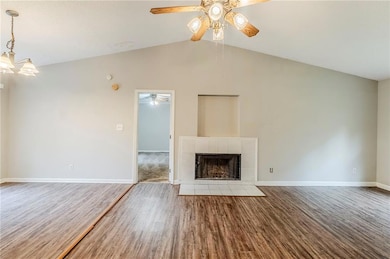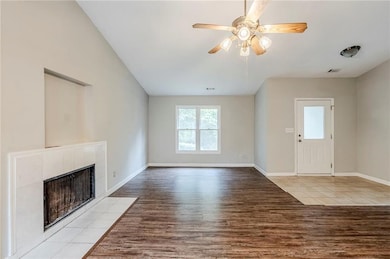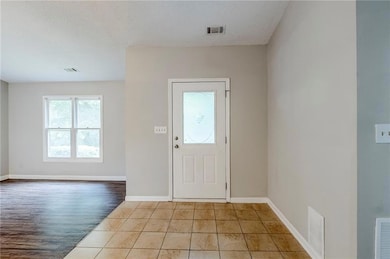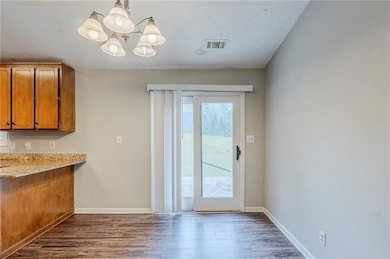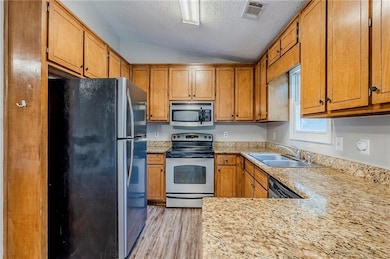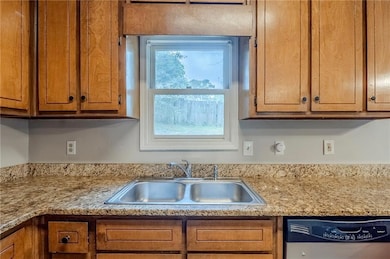5257 Flat Creek Rd Gainesville, GA 30504
Estimated payment $1,709/month
Highlights
- Private Lot
- Traditional Architecture
- Whirlpool Bathtub
- Wooded Lot
- Wood Flooring
- Solid Surface Countertops
About This Home
Nestled in the Hearthstone community near Lake Lanier, this charming 3-bedroom, 2-bath ranch home offers a peaceful setting with wooded surroundings. The interior features hardwood and tile flooring, granite counters, and stainless steel appliances. A spacious primary suite with a whirlpool tub and walk-in closet provides a comfortable retreat, while a large secondary bedroom offers added flexibility for guests or home office use. Outside, enjoy the privacy of a wooded half-acre lot with mature landscaping and a rear patio ideal for quiet mornings or casual gatherings. Located just minutes from Sunrise Cove Marina, local parks, and McEver Road amenities, this home delivers both tranquility and convenience in Hall County.
Home Details
Home Type
- Single Family
Est. Annual Taxes
- $2,164
Year Built
- Built in 1990
Lot Details
- 0.47 Acre Lot
- Lot Dimensions are 206 x 100
- Private Lot
- Wooded Lot
- Back and Front Yard
Parking
- 2 Car Garage
Home Design
- Traditional Architecture
- Rustic Architecture
- Slab Foundation
- Frame Construction
- Composition Roof
Interior Spaces
- 1,585 Sq Ft Home
- 1-Story Property
- Crown Molding
- Insulated Windows
- Family Room with Fireplace
- Neighborhood Views
Kitchen
- Electric Range
- Microwave
- Dishwasher
- Solid Surface Countertops
- Wood Stained Kitchen Cabinets
- Disposal
Flooring
- Wood
- Carpet
Bedrooms and Bathrooms
- 3 Main Level Bedrooms
- 2 Full Bathrooms
- Whirlpool Bathtub
- Bathtub and Shower Combination in Primary Bathroom
Laundry
- Laundry Room
- Laundry on main level
Outdoor Features
- Patio
Schools
- West Hall Middle School
- West Hall High School
Utilities
- Central Heating and Cooling System
- Septic Tank
Community Details
- Hearthstone Subdivision
Listing and Financial Details
- Assessor Parcel Number 08077 004003
Map
Home Values in the Area
Average Home Value in this Area
Tax History
| Year | Tax Paid | Tax Assessment Tax Assessment Total Assessment is a certain percentage of the fair market value that is determined by local assessors to be the total taxable value of land and additions on the property. | Land | Improvement |
|---|---|---|---|---|
| 2024 | $2,621 | $103,200 | $14,480 | $88,720 |
| 2023 | $2,501 | $98,320 | $14,480 | $83,840 |
| 2022 | $2,056 | $77,000 | $17,480 | $59,520 |
| 2021 | $1,906 | $69,840 | $14,360 | $55,480 |
| 2020 | $1,722 | $71,800 | $14,360 | $57,440 |
| 2019 | $2,019 | $71,360 | $13,520 | $57,840 |
| 2018 | $1,864 | $63,560 | $13,520 | $50,040 |
| 2017 | $1,364 | $46,280 | $7,920 | $38,360 |
| 2016 | $1,348 | $46,876 | $6,394 | $40,482 |
| 2015 | $1,280 | $46,876 | $6,394 | $40,482 |
| 2014 | $1,280 | $46,876 | $6,394 | $40,482 |
Property History
| Date | Event | Price | List to Sale | Price per Sq Ft | Prior Sale |
|---|---|---|---|---|---|
| 11/07/2025 11/07/25 | Price Changed | $290,000 | -1.0% | $183 / Sq Ft | |
| 10/03/2025 10/03/25 | Price Changed | $293,000 | -2.0% | $185 / Sq Ft | |
| 09/19/2025 09/19/25 | Price Changed | $299,000 | -1.0% | $189 / Sq Ft | |
| 09/05/2025 09/05/25 | Price Changed | $302,000 | -1.0% | $191 / Sq Ft | |
| 08/22/2025 08/22/25 | Price Changed | $305,000 | -1.0% | $192 / Sq Ft | |
| 08/08/2025 08/08/25 | Price Changed | $308,000 | -1.9% | $194 / Sq Ft | |
| 07/25/2025 07/25/25 | Price Changed | $314,000 | -1.9% | $198 / Sq Ft | |
| 07/11/2025 07/11/25 | Price Changed | $320,000 | -3.0% | $202 / Sq Ft | |
| 07/02/2025 07/02/25 | Price Changed | $330,000 | -2.9% | $208 / Sq Ft | |
| 06/26/2025 06/26/25 | Price Changed | $340,000 | -2.9% | $215 / Sq Ft | |
| 05/29/2025 05/29/25 | Price Changed | $350,000 | +19.5% | $221 / Sq Ft | |
| 05/24/2025 05/24/25 | Price Changed | $293,000 | -16.3% | $185 / Sq Ft | |
| 05/15/2025 05/15/25 | For Sale | $350,000 | 0.0% | $221 / Sq Ft | |
| 06/30/2014 06/30/14 | Rented | $1,100 | 0.0% | -- | |
| 05/31/2014 05/31/14 | Under Contract | -- | -- | -- | |
| 05/30/2014 05/30/14 | For Rent | $1,100 | 0.0% | -- | |
| 05/01/2013 05/01/13 | Rented | $1,100 | 0.0% | -- | |
| 05/01/2013 05/01/13 | For Rent | $1,100 | 0.0% | -- | |
| 04/30/2013 04/30/13 | Sold | $110,000 | -15.3% | $69 / Sq Ft | View Prior Sale |
| 04/16/2013 04/16/13 | Pending | -- | -- | -- | |
| 02/06/2013 02/06/13 | For Sale | $129,900 | +91.0% | $82 / Sq Ft | |
| 10/24/2012 10/24/12 | Sold | $68,000 | -24.0% | $43 / Sq Ft | View Prior Sale |
| 09/24/2012 09/24/12 | Pending | -- | -- | -- | |
| 07/20/2012 07/20/12 | For Sale | $89,500 | -- | $56 / Sq Ft |
Purchase History
| Date | Type | Sale Price | Title Company |
|---|---|---|---|
| Limited Warranty Deed | $5,662,189 | -- | |
| Warranty Deed | $110,000 | -- | |
| Warranty Deed | -- | -- | |
| Deed | $81,600 | -- | |
| Warranty Deed | $125,887 | -- | |
| Foreclosure Deed | $125,887 | -- | |
| Deed | $145,000 | -- | |
| Quit Claim Deed | -- | -- |
Source: First Multiple Listing Service (FMLS)
MLS Number: 7577882
APN: 08-00077-04-003
- 4713 Ridge Valley Dr
- 5125 Fox Den Rd
- 5056 Silver Fox Trail
- 6018 Park Bay Ct
- 4542 Candlestick Ln
- 4713 Autumn Rose Trail
- 4708 Fairfax Dr
- 4663 Fullerton Dr
- 4655 Fullerton Dr
- 4300 McClure Springs Dr
- 3983 Hidden River Ln
- 1000 Forestview Dr Unit 3317.1411329
- 1000 Forestview Dr Unit 5103.1411322
- 1000 Forestview Dr Unit 4118.1411318
- 1000 Forestview Dr Unit 5301.1411328
- 1000 Forestview Dr Unit 5402.1411326
- 1000 Forestview Dr Unit 4207.1411327
- 1000 Forestview Dr Unit 2118.1411323
- 1000 Forestview Dr Unit 3218.1411325
- 1000 Forestview Dr Unit 4217.1411319
