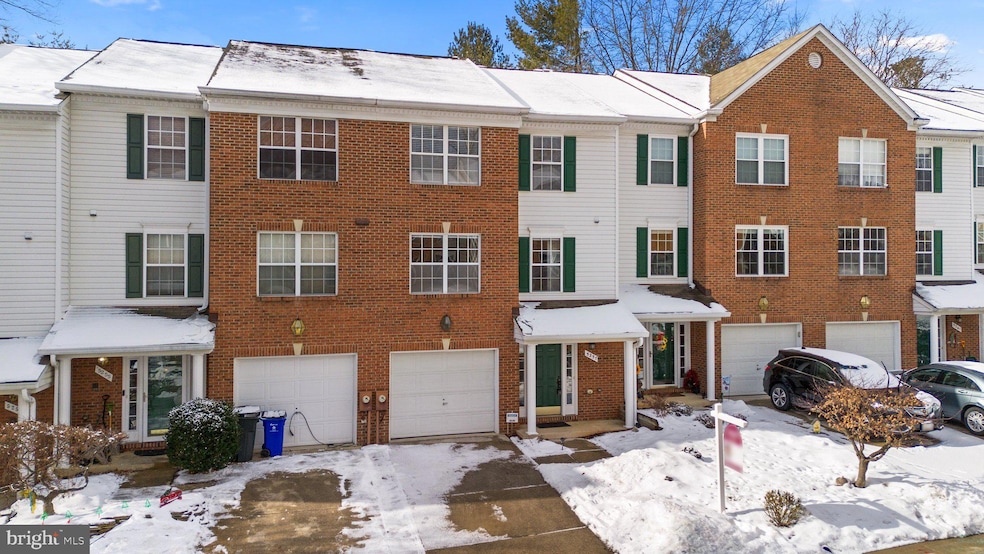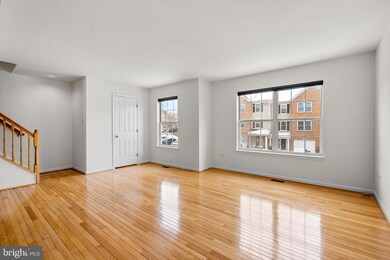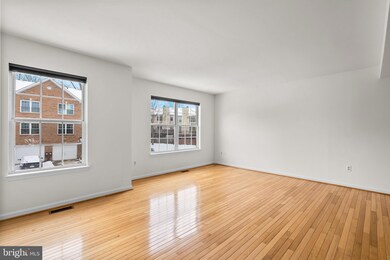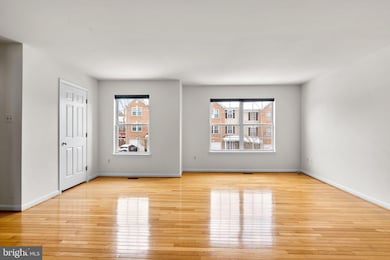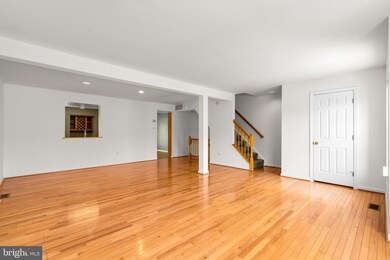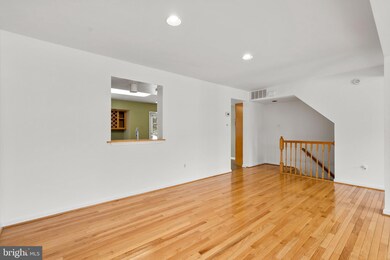
5257 Lightfoot Path Columbia, MD 21044
Harper's Choice NeighborhoodHighlights
- On Golf Course
- Open Floorplan
- Deck
- Clarksville Elementary School Rated A
- Colonial Architecture
- 5-minute walk to Columbia Dog Park
About This Home
As of February 2025Stunning and spacious townhome with a built-in 1-car garage, featuring 3 bedrooms, 2 full baths, and 2 half baths. This beautiful home backs directly onto a scenic golf course, providing serene views. The main level offers a welcoming foyer, a large family room with a cozy wood-burning fireplace and a sliding glass door leading to the rear patio—perfect for outdoor relaxation. You'll also find a convenient half bath, laundry room and interior access to the 1 car garage. Upper Level 1 showcases an open-concept design with a spacious kitchen, an island ideal for meal prep or casual dining, and a sliding glass door offering access to the rear deck. Upper Level 2 features a luxurious primary bedroom with an attached ensuite, complete with a standalone shower and a soaking tub for ultimate comfort. This level also includes two generously sized bedrooms and a hallway full bath. Don't miss this incredible opportunity—schedule your tour today!
Last Agent to Sell the Property
Berkshire Hathaway HomeServices PenFed Realty License #656409 Listed on: 01/22/2025

Townhouse Details
Home Type
- Townhome
Est. Annual Taxes
- $5,769
Year Built
- Built in 1992 | Remodeled in 2006
Lot Details
- On Golf Course
- East Facing Home
HOA Fees
- $75 Monthly HOA Fees
Parking
- 1 Car Direct Access Garage
- 1 Driveway Space
- Front Facing Garage
- Garage Door Opener
Property Views
- Golf Course
- Garden
Home Design
- Colonial Architecture
- Slab Foundation
- Frame Construction
- Asphalt Roof
Interior Spaces
- 2,208 Sq Ft Home
- Property has 3 Levels
- Open Floorplan
- Vaulted Ceiling
- Ceiling Fan
- Recessed Lighting
- Fireplace With Glass Doors
- Window Treatments
- Window Screens
- Sliding Doors
- Entrance Foyer
- Family Room
- Combination Dining and Living Room
Kitchen
- Eat-In Kitchen
- Stove
- Microwave
- Dishwasher
- Kitchen Island
- Upgraded Countertops
- Disposal
Flooring
- Wood
- Carpet
Bedrooms and Bathrooms
- 3 Bedrooms
- En-Suite Primary Bedroom
- En-Suite Bathroom
- Bathtub with Shower
- Walk-in Shower
Laundry
- Laundry Room
- Laundry on main level
- Dryer
- Washer
Outdoor Features
- Deck
- Patio
Utilities
- Heat Pump System
- Electric Water Heater
Community Details
- $105 Other Monthly Fees
- Built by COLUMBIA BUILDERS
- Village Of Harpers Choice Subdivision
Listing and Financial Details
- Tax Lot C 49
- Assessor Parcel Number 1415093501
Ownership History
Purchase Details
Home Financials for this Owner
Home Financials are based on the most recent Mortgage that was taken out on this home.Purchase Details
Home Financials for this Owner
Home Financials are based on the most recent Mortgage that was taken out on this home.Purchase Details
Purchase Details
Similar Homes in the area
Home Values in the Area
Average Home Value in this Area
Purchase History
| Date | Type | Sale Price | Title Company |
|---|---|---|---|
| Deed | $375,000 | Rgs Title Llc | |
| Deed | $425,500 | -- | |
| Deed | $220,000 | -- | |
| Deed | $190,000 | -- |
Mortgage History
| Date | Status | Loan Amount | Loan Type |
|---|---|---|---|
| Open | $490,943 | FHA | |
| Previous Owner | $303,750 | VA | |
| Previous Owner | $45,000 | Credit Line Revolving | |
| Previous Owner | $172,000 | New Conventional | |
| Closed | -- | No Value Available |
Property History
| Date | Event | Price | Change | Sq Ft Price |
|---|---|---|---|---|
| 02/18/2025 02/18/25 | Sold | $500,000 | 0.0% | $226 / Sq Ft |
| 01/30/2025 01/30/25 | Pending | -- | -- | -- |
| 01/22/2025 01/22/25 | For Sale | $500,000 | +33.3% | $226 / Sq Ft |
| 01/31/2014 01/31/14 | Sold | $375,000 | 0.0% | $170 / Sq Ft |
| 12/17/2013 12/17/13 | Pending | -- | -- | -- |
| 11/21/2013 11/21/13 | For Sale | $375,000 | 0.0% | $170 / Sq Ft |
| 11/20/2013 11/20/13 | Off Market | $375,000 | -- | -- |
| 11/20/2013 11/20/13 | For Sale | $375,000 | -- | $170 / Sq Ft |
Tax History Compared to Growth
Tax History
| Year | Tax Paid | Tax Assessment Tax Assessment Total Assessment is a certain percentage of the fair market value that is determined by local assessors to be the total taxable value of land and additions on the property. | Land | Improvement |
|---|---|---|---|---|
| 2025 | $5,750 | $396,600 | $0 | $0 |
| 2024 | $5,750 | $370,200 | $145,000 | $225,200 |
| 2023 | $5,530 | $358,400 | $0 | $0 |
| 2022 | $5,320 | $346,600 | $0 | $0 |
| 2021 | $5,198 | $334,800 | $120,000 | $214,800 |
| 2020 | $5,198 | $334,533 | $0 | $0 |
| 2019 | $5,194 | $334,267 | $0 | $0 |
| 2018 | $4,907 | $334,000 | $122,600 | $211,400 |
| 2017 | $4,867 | $334,000 | $0 | $0 |
| 2016 | $1,119 | $330,667 | $0 | $0 |
| 2015 | $1,119 | $329,000 | $0 | $0 |
| 2014 | $1,118 | $328,767 | $0 | $0 |
Agents Affiliated with this Home
-

Seller's Agent in 2025
Kate Smith
BHHS PenFed (actual)
(240) 234-2044
3 in this area
108 Total Sales
-

Buyer's Agent in 2025
Sally Fricke
RE/MAX Solutions
(443) 286-4468
2 in this area
95 Total Sales
-

Seller's Agent in 2014
Steve Lenet
Long & Foster
(301) 523-6084
2 in this area
89 Total Sales
-

Buyer's Agent in 2014
Eric Stewart
Long & Foster
(301) 252-1697
458 Total Sales
Map
Source: Bright MLS
MLS Number: MDHW2048146
APN: 15-093501
- 5266 Eliots Oak Rd
- 5484 Cedar Ln Unit A4
- 5001 Straight Star Place
- 11025 Gaither Hunt Ln
- 5339 High Wheels Ct
- 11109 Wood Elves Way
- 5139 Celestial Way
- 5505 Woodenhawk Cir
- 5583 Suffield Ct
- 5437 Fallriver Row Ct
- 5520 Cedar Ln Unit A
- 5468 Gloucester Rd
- 5633 Harpers Farm Rd Unit B
- 5499 Green Dory Ln
- 5495 Endicott Ln
- 10969 Millbank Row
- 5356 Hesperus Dr
- 5447 Wooded Way
- 5033 Jericho Rd
- 10572 Twin Rivers Rd Unit D1
