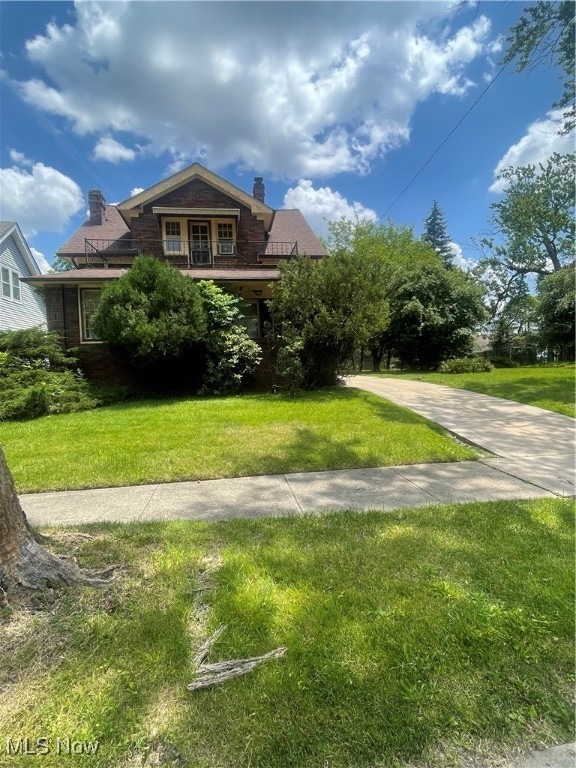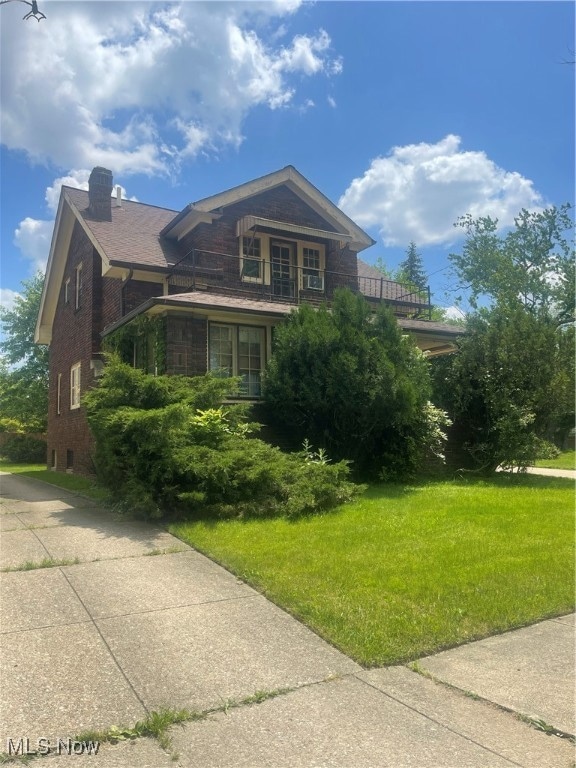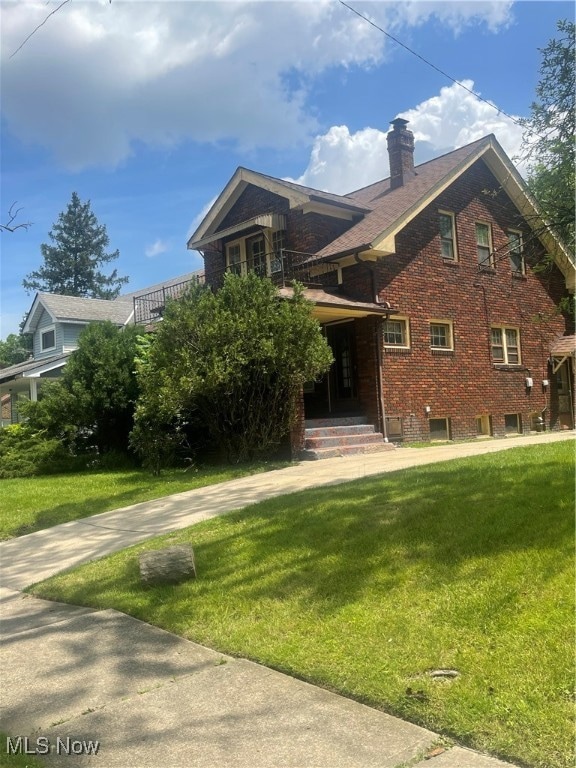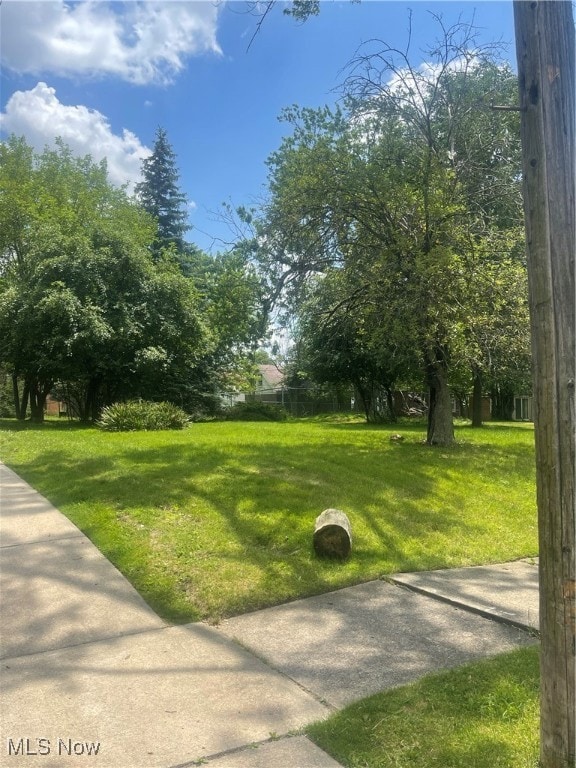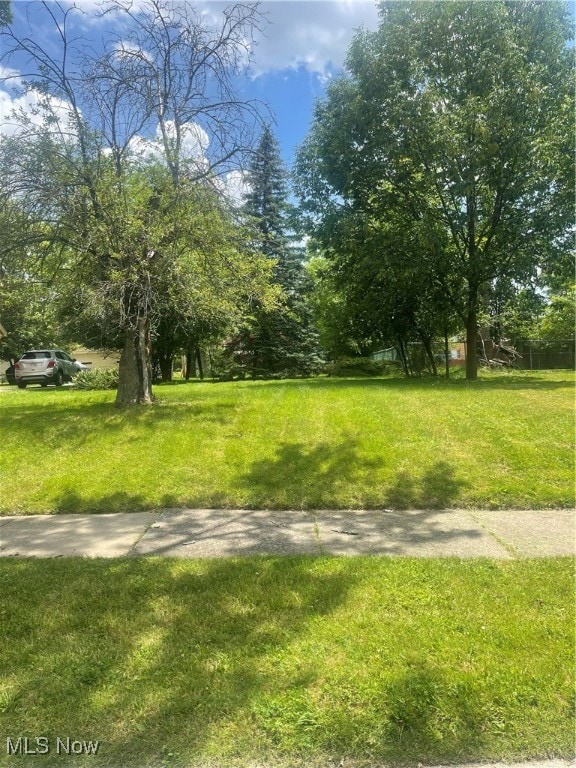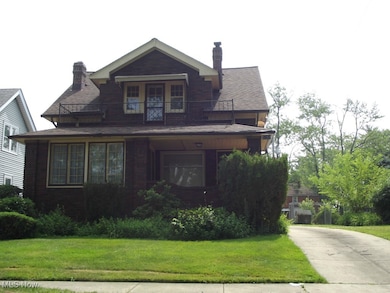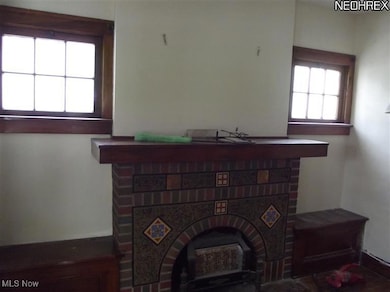5257 Philip Ave Maple Heights, OH 44137
Estimated payment $1,131/month
Highlights
- City View
- 2 Fireplaces
- 2 Car Detached Garage
- Colonial Architecture
- No HOA
- Enclosed Patio or Porch
About This Home
Welcome to your new beautiful brick home! Upon entering the home, you will step into a lovely kitchen with lots of potential, living room, dining room and a extra great room that can be used as a bedroom, library, sitting room or whatever you choose to imagine while bringing your creative desires to the home. The upstairs offers 3 bedrooms and a full bath. The basement area has a half bathroom with 2 extra rooms that can be used for your creative design. There is a extra lot for you to utilize for your convenience and a 2 car detached garage. This home offers so much space, square footage and potential, which makes this home very unique and special. You must see this home today and schedule your appointment asap! Bring all offers! Seller will make some repairs and is open to POS options, very flexible with various creative options, which are all welcomed and open for discussion.
Listing Agent
Ruffin Real Estate Co. Brokerage Email: 216-663-0330, jjruffinjr@rrecinc.com License #2007005436 Listed on: 06/23/2025
Co-Listing Agent
Ruffin Real Estate Co. Brokerage Email: 216-663-0330, jjruffinjr@rrecinc.com License #283691
Home Details
Home Type
- Single Family
Est. Annual Taxes
- $2,170
Year Built
- Built in 1928
Lot Details
- 6,795 Sq Ft Lot
- Lot Dimensions are 40x136
- West Facing Home
- Privacy Fence
- Irregular Lot
- 78128129
Parking
- 2 Car Detached Garage
Home Design
- Colonial Architecture
- Brick Exterior Construction
- Fiberglass Roof
- Asphalt Roof
Interior Spaces
- 1,729 Sq Ft Home
- 2-Story Property
- 2 Fireplaces
- Wood Burning Fireplace
- City Views
- Basement Fills Entire Space Under The House
Bedrooms and Bathrooms
- 4 Bedrooms | 1 Main Level Bedroom
Utilities
- No Cooling
- Forced Air Heating System
- Heating System Uses Gas
Additional Features
- Enclosed Patio or Porch
- City Lot
Community Details
- No Home Owners Association
- Public Transportation
Listing and Financial Details
- Assessor Parcel Number 781-28-130
Map
Home Values in the Area
Average Home Value in this Area
Tax History
| Year | Tax Paid | Tax Assessment Tax Assessment Total Assessment is a certain percentage of the fair market value that is determined by local assessors to be the total taxable value of land and additions on the property. | Land | Improvement |
|---|---|---|---|---|
| 2024 | $3,598 | $39,445 | $7,140 | $32,305 |
| 2023 | $2,291 | $20,790 | $4,340 | $16,450 |
| 2022 | $2,283 | $20,790 | $4,340 | $16,450 |
| 2021 | $2,434 | $20,790 | $4,340 | $16,450 |
| 2020 | $2,082 | $15,750 | $3,290 | $12,460 |
| 2019 | $1,958 | $45,000 | $9,400 | $35,600 |
| 2018 | $1,635 | $15,750 | $3,290 | $12,460 |
| 2017 | $1,321 | $8,750 | $3,010 | $5,740 |
| 2016 | $1,278 | $8,750 | $3,010 | $5,740 |
| 2015 | $2,113 | $16,450 | $3,010 | $13,440 |
| 2014 | $2,113 | $18,100 | $3,330 | $14,770 |
Property History
| Date | Event | Price | List to Sale | Price per Sq Ft | Prior Sale |
|---|---|---|---|---|---|
| 06/23/2025 06/23/25 | For Sale | $179,900 | +619.6% | $104 / Sq Ft | |
| 08/26/2014 08/26/14 | Sold | $25,000 | -49.9% | $14 / Sq Ft | View Prior Sale |
| 08/01/2014 08/01/14 | Pending | -- | -- | -- | |
| 01/04/2014 01/04/14 | For Sale | $49,900 | -- | $29 / Sq Ft |
Purchase History
| Date | Type | Sale Price | Title Company |
|---|---|---|---|
| Deed | -- | -- |
Source: MLS Now
MLS Number: 5134177
APN: 781-28-130
- 5231 Philip Ave
- 5212 Catherine St
- 5185 Clement Ave
- 5320 Clement Ave
- 5208 Clement Ave
- 5239 Arch St
- 5199 Arch St
- 17916 North Blvd
- 17912 North Blvd
- 17806 Maple Heights Blvd
- 5110 Philip Ave
- 17204 Maple Heights Blvd
- 5234 Erwin St
- 5082 Philip Ave
- 5425 Grasmere Ave
- 5061 Philip Ave
- 5210 Theodore St
- 5031 Cato St
- 5493 Thomas St
- 5357 Beechwood Ave
- 17515 Libby Rd
- 17100 Maple Heights Blvd
- 17210 Mapleboro Ave
- 5329 Vine St
- 5339 Elmwood Ave
- 5171 Charles St
- 19409 Raymond St
- 5713 South Blvd
- 19600 Milan Dr
- 20006 Mountville Dr
- 4692 E 173rd St
- 20801 Franklin Rd
- 15400 Maple Park Dr
- 21304 Watson Rd
- 5617 E 139th St
- 4400 Wyatt Rd
- 14804 Rockside Rd
- 4646 E 147th St Unit 1/DN
- 4468 E 156th St
- 21831 Libby Rd
