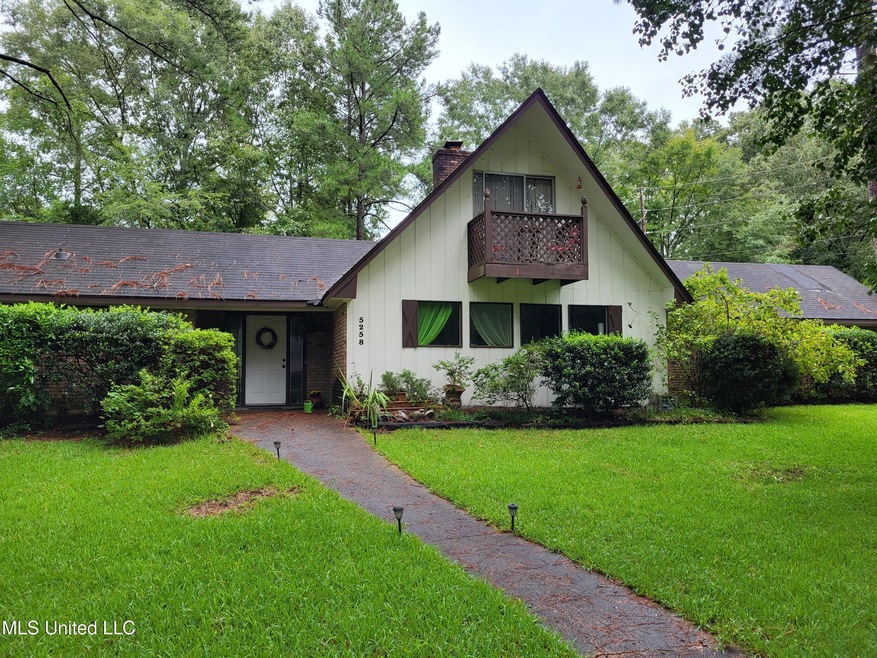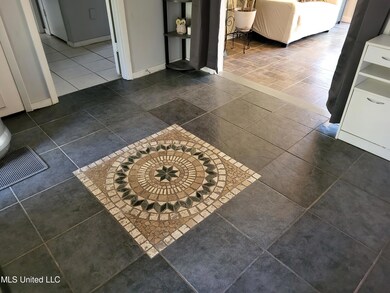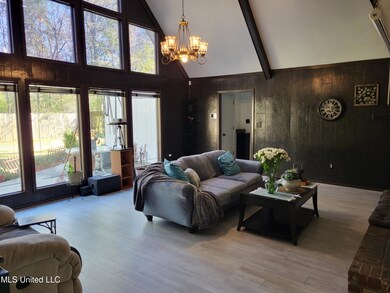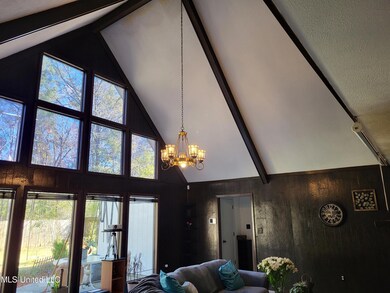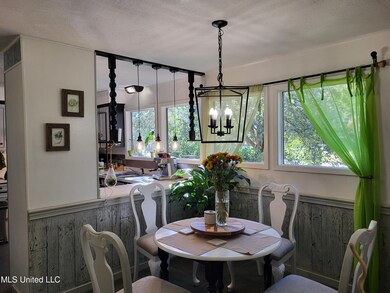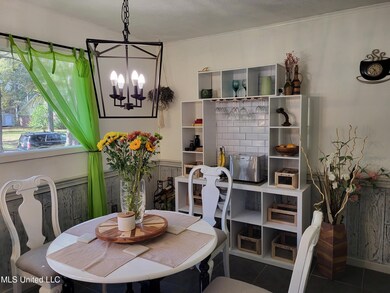
Highlights
- Multiple Fireplaces
- Traditional Architecture
- Corner Lot
- Cathedral Ceiling
- Main Floor Primary Bedroom
- 2 Car Attached Garage
About This Home
As of December 2022WOW! Move right into this 3/2 split home with a flexible bonus room and many updates. Walk into the foyer featuring custom tile work. Enjoy relaxing in front of woodburning fireplace (with wood box) in large great room. This lovely room features soaring ceilings and numerous windows overlooking a fabulous huge fenced backyard. This home has a large primary bedroom with enough room to accommodate a computer nook/office area. This room also features a walk-in closet and private bathroom. The spacious secondary bedrooms are located on the opposite side of the house in addition to a cute guest bathroom. The bonus room upstairs can be used as a 4th bedroom, playroom, or office. As an added bonus the current owners enclosed the patio to become an adorable sunroom that is not included in the listed square footage. You exit from the sunroom to the patio overlooking the backroom that backs to a wooded area affording owner privacy. Additional pluses are new flooring, some fresh paint, and new HVAC. Seller is also offering a one year home warranty. Don't miss this opportunity for your dream home!
Last Buyer's Agent
Ronnie Nowell
BHHS Ann Prewitt Realty License #S43695
Home Details
Home Type
- Single Family
Est. Annual Taxes
- $1,482
Year Built
- Built in 1975
Lot Details
- 0.5 Acre Lot
- Wood Fence
- Back Yard Fenced
- Corner Lot
- Zoning described as Single Family Residential
HOA Fees
- $13 Monthly HOA Fees
Parking
- 2 Car Attached Garage
- Side Facing Garage
- Garage Door Opener
- Driveway
Home Design
- Traditional Architecture
- Brick Exterior Construction
- Slab Foundation
- Asphalt Shingled Roof
Interior Spaces
- 1,984 Sq Ft Home
- 1.5-Story Property
- Built-In Features
- Bookcases
- Cathedral Ceiling
- Ceiling Fan
- Multiple Fireplaces
- Wood Burning Fireplace
- Drapes & Rods
- Blinds
- Entrance Foyer
- Storage
Kitchen
- Built-In Electric Range
- Microwave
- Dishwasher
- Disposal
Flooring
- Carpet
- Laminate
- Ceramic Tile
Bedrooms and Bathrooms
- 3 Bedrooms
- Primary Bedroom on Main
- Split Bedroom Floorplan
- Walk-In Closet
- 2 Full Bathrooms
Laundry
- Laundry Room
- Laundry on main level
- Washer and Electric Dryer Hookup
Outdoor Features
- Slab Porch or Patio
Schools
- Gary Road Elementary School
- Byram Middle School
- Terry High School
Utilities
- Central Air
- Heat Pump System
- Electric Water Heater
- Cable TV Available
Community Details
- Brookleigh Subdivision
- The community has rules related to covenants, conditions, and restrictions
Listing and Financial Details
- Assessor Parcel Number 4854-0453-259
Ownership History
Purchase Details
Home Financials for this Owner
Home Financials are based on the most recent Mortgage that was taken out on this home.Similar Homes in Byram, MS
Home Values in the Area
Average Home Value in this Area
Purchase History
| Date | Type | Sale Price | Title Company |
|---|---|---|---|
| Warranty Deed | -- | -- |
Mortgage History
| Date | Status | Loan Amount | Loan Type |
|---|---|---|---|
| Open | $113,400 | No Value Available | |
| Closed | $113,490 | New Conventional | |
| Previous Owner | $94,550 | No Value Available |
Property History
| Date | Event | Price | Change | Sq Ft Price |
|---|---|---|---|---|
| 12/28/2022 12/28/22 | Sold | -- | -- | -- |
| 11/22/2022 11/22/22 | Pending | -- | -- | -- |
| 11/18/2022 11/18/22 | For Sale | $194,900 | +49.9% | $98 / Sq Ft |
| 10/20/2017 10/20/17 | Sold | -- | -- | -- |
| 08/28/2017 08/28/17 | Pending | -- | -- | -- |
| 12/20/2016 12/20/16 | For Sale | $130,000 | -- | $66 / Sq Ft |
Tax History Compared to Growth
Tax History
| Year | Tax Paid | Tax Assessment Tax Assessment Total Assessment is a certain percentage of the fair market value that is determined by local assessors to be the total taxable value of land and additions on the property. | Land | Improvement |
|---|---|---|---|---|
| 2024 | $1,509 | $10,275 | $2,500 | $7,775 |
| 2023 | $1,509 | $10,275 | $2,500 | $7,775 |
| 2022 | $1,782 | $10,275 | $2,500 | $7,775 |
| 2021 | $1,482 | $10,275 | $2,500 | $7,775 |
| 2020 | $1,471 | $10,277 | $2,500 | $7,777 |
| 2019 | $1,464 | $10,277 | $2,500 | $7,777 |
| 2018 | $1,464 | $10,277 | $2,500 | $7,777 |
| 2017 | $1,415 | $15,416 | $3,750 | $11,666 |
| 2016 | $1,415 | $10,277 | $2,500 | $7,777 |
| 2015 | $1,342 | $10,048 | $2,500 | $7,548 |
| 2014 | $1,321 | $10,048 | $2,500 | $7,548 |
Agents Affiliated with this Home
-

Seller's Agent in 2022
Vicki Freeze
Crye-Leike
(601) 506-4989
77 Total Sales
-
J
Seller Co-Listing Agent in 2022
Joni Sullivan
Crye-Leike
(601) 331-7668
1 Total Sale
-
R
Buyer's Agent in 2022
Ronnie Nowell
BHHS Ann Prewitt Realty
-

Seller's Agent in 2017
Barbara Wann
BHHS Ann Prewitt Realty
(601) 906-5066
28 Total Sales
-

Buyer's Agent in 2017
Paola Chapman
IXL Real Estate Infinity, LLC
(601) 278-4061
106 Total Sales
Map
Source: MLS United
MLS Number: 4034019
APN: 4854-0453-259
- 5225 Brookview Dr
- 5114 Brookleigh Dr
- 5123 Forest Hill Rd
- 326 Amanda Ln
- 455 Eagle Ct
- 0 Forest Hill Rd Unit 22724211
- 0 Forest Hill Rd Unit 4104806
- 502 Bounds Rd
- 235 Gaddy Dr
- 0 Canary Dr Unit 11513706
- 0 Canary Dr Unit 23365761
- 2005 Fox Hill Ln
- 333 Gary Daniels Dr
- 2012 Fox Hill Ln
- 0 Old Byram Rd Unit 4101564
- 3213 Ryan Cove
- 2062 Fox Hill Ln
- 2066 Fox Hill Ln
- 5039 Forest Hill Rd
- 5232 Old Byram Rd
