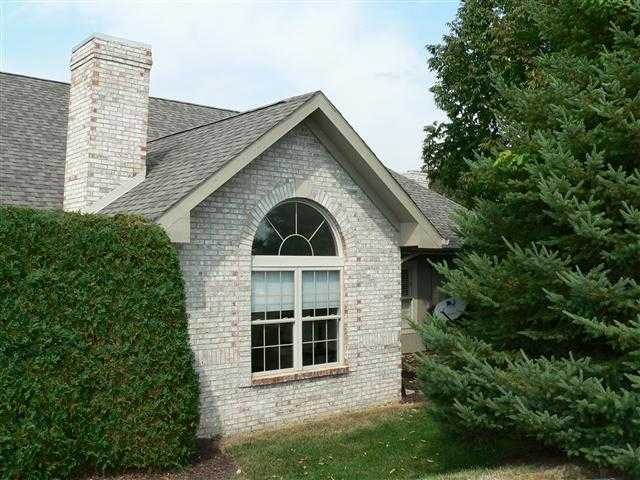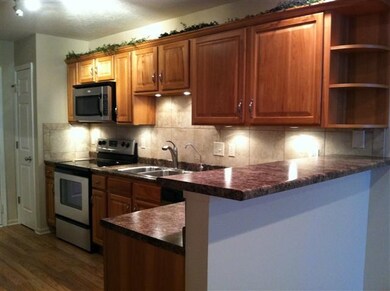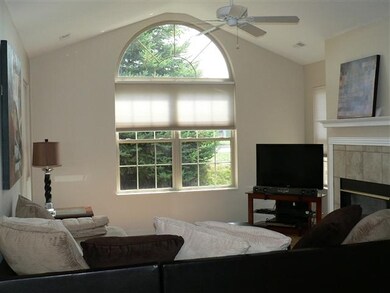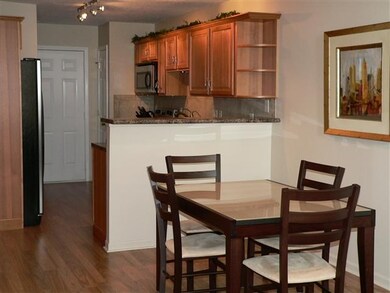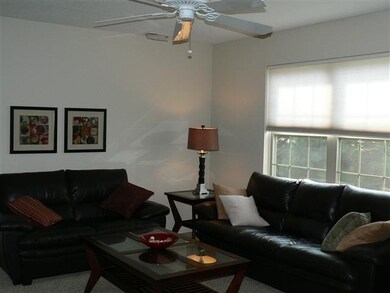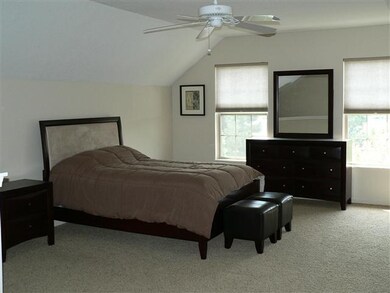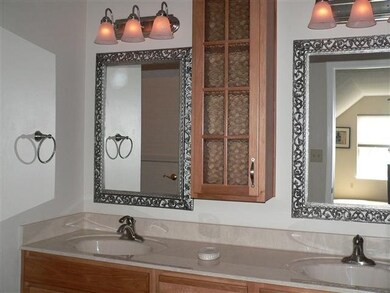
5258 Coventry Ln Fort Wayne, IN 46804
Southwest Fort Wayne NeighborhoodHighlights
- Cathedral Ceiling
- Community Pool
- Walk-In Closet
- Summit Middle School Rated A-
- 2 Car Attached Garage
- Forced Air Heating and Cooling System
About This Home
As of August 2024Beautifully remodeled condo features wood-laminate flooring and frieze carpet throughout. All windows have custom, pleated, cordless blinds. The kitchen shines with Whirlpool stainless steel appliances, brushed nickel plumbing & light fixtures, raised panel cabinets, and tiled back splash. This home has 2 bedroom suites with private baths and large walk-in closets. The large living room features a cathedral ceilings & gas fireplace with ceramic surround & is open to the kitchen and dining area. A second living area off the main floor bedroom suite provides a large, versatile space perfect for a family room , den, or recreation room. New roof and air conditioner coil in 2010. Newer front-load washer & dryer included. A two-car garage with extra cabinets and pull-down stairs to a floored attic for extra storage. Enjoy carefree living, neighborhood pool & the convenience of being located near I69, shopping and movie theater. Move-in ready!
Property Details
Home Type
- Condominium
Est. Annual Taxes
- $2,790
Year Built
- Built in 1996
Lot Details
- Partially Fenced Property
- Wood Fence
HOA Fees
- $200 Monthly HOA Fees
Parking
- 2 Car Attached Garage
- Garage Door Opener
Home Design
- Slab Foundation
- Asphalt Roof
- Vinyl Construction Material
Interior Spaces
- 1,700 Sq Ft Home
- 2-Story Property
- Cathedral Ceiling
- Ceiling Fan
- Living Room with Fireplace
- Disposal
Bedrooms and Bathrooms
- 2 Bedrooms
- Walk-In Closet
Attic
- Storage In Attic
- Pull Down Stairs to Attic
Home Security
Location
- Suburban Location
Utilities
- Forced Air Heating and Cooling System
- Heating System Uses Gas
Listing and Financial Details
- Assessor Parcel Number 02-11-23-326-008.000-075
Community Details
Overview
- $1,200 Other Monthly Fees
Recreation
- Community Pool
Security
- Fire and Smoke Detector
Ownership History
Purchase Details
Home Financials for this Owner
Home Financials are based on the most recent Mortgage that was taken out on this home.Purchase Details
Home Financials for this Owner
Home Financials are based on the most recent Mortgage that was taken out on this home.Purchase Details
Home Financials for this Owner
Home Financials are based on the most recent Mortgage that was taken out on this home.Purchase Details
Home Financials for this Owner
Home Financials are based on the most recent Mortgage that was taken out on this home.Purchase Details
Purchase Details
Home Financials for this Owner
Home Financials are based on the most recent Mortgage that was taken out on this home.Purchase Details
Purchase Details
Home Financials for this Owner
Home Financials are based on the most recent Mortgage that was taken out on this home.Similar Home in Fort Wayne, IN
Home Values in the Area
Average Home Value in this Area
Purchase History
| Date | Type | Sale Price | Title Company |
|---|---|---|---|
| Warranty Deed | $275,000 | Centurion Land Title | |
| Warranty Deed | $225,000 | Trademark Title Services | |
| Warranty Deed | -- | Centurion Land Title Inc | |
| Deed | -- | None Available | |
| Warranty Deed | -- | Lawyers Title | |
| Warranty Deed | -- | Lawyers Title | |
| Warranty Deed | -- | Metropolitan Title Company | |
| Warranty Deed | -- | Metropolitan Title Of Indian | |
| Interfamily Deed Transfer | -- | Metropolitan Title Of Indian |
Mortgage History
| Date | Status | Loan Amount | Loan Type |
|---|---|---|---|
| Open | $220,000 | New Conventional | |
| Previous Owner | $213,750 | New Conventional | |
| Previous Owner | $104,000 | Adjustable Rate Mortgage/ARM | |
| Previous Owner | $86,000 | New Conventional | |
| Previous Owner | $105,000 | New Conventional | |
| Previous Owner | $50,000 | Unknown | |
| Previous Owner | $80,000 | Purchase Money Mortgage |
Property History
| Date | Event | Price | Change | Sq Ft Price |
|---|---|---|---|---|
| 08/05/2024 08/05/24 | Sold | $275,000 | -3.5% | $162 / Sq Ft |
| 07/06/2024 07/06/24 | Pending | -- | -- | -- |
| 05/27/2024 05/27/24 | For Sale | $285,000 | +26.7% | $168 / Sq Ft |
| 01/28/2022 01/28/22 | Sold | $225,000 | 0.0% | $132 / Sq Ft |
| 12/14/2021 12/14/21 | Pending | -- | -- | -- |
| 12/10/2021 12/10/21 | For Sale | $225,000 | +73.1% | $132 / Sq Ft |
| 06/30/2014 06/30/14 | Sold | $130,000 | -5.0% | $76 / Sq Ft |
| 05/30/2014 05/30/14 | Pending | -- | -- | -- |
| 05/19/2014 05/19/14 | For Sale | $136,900 | +8.7% | $81 / Sq Ft |
| 05/31/2013 05/31/13 | Sold | $126,000 | -4.2% | $74 / Sq Ft |
| 04/17/2013 04/17/13 | Pending | -- | -- | -- |
| 04/11/2013 04/11/13 | For Sale | $131,500 | -- | $77 / Sq Ft |
Tax History Compared to Growth
Tax History
| Year | Tax Paid | Tax Assessment Tax Assessment Total Assessment is a certain percentage of the fair market value that is determined by local assessors to be the total taxable value of land and additions on the property. | Land | Improvement |
|---|---|---|---|---|
| 2024 | $2,339 | $258,100 | $40,000 | $218,100 |
| 2023 | $2,339 | $220,400 | $25,100 | $195,300 |
| 2022 | $1,790 | $167,500 | $25,100 | $142,400 |
| 2021 | $1,666 | $159,900 | $25,100 | $134,800 |
| 2020 | $1,640 | $157,100 | $25,100 | $132,000 |
| 2019 | $1,447 | $138,600 | $25,100 | $113,500 |
| 2018 | $1,412 | $135,100 | $25,100 | $110,000 |
| 2017 | $1,338 | $127,900 | $25,100 | $102,800 |
| 2016 | $1,363 | $129,400 | $25,100 | $104,300 |
| 2014 | $1,334 | $127,700 | $25,100 | $102,600 |
| 2013 | $1,335 | $127,300 | $25,100 | $102,200 |
Agents Affiliated with this Home
-
J
Seller's Agent in 2024
Jennifer Timms
Ashberry Real Estate
-
D
Seller's Agent in 2022
Duane Miller
Duane Miller Real Estate
-
T
Seller's Agent in 2014
Tamara Braun
Estate Advisors LLC
-
J
Buyer's Agent in 2014
Jerry Morrow
The Real Estate Company
-
K
Seller's Agent in 2013
Kris Stickler
Uptown Realty Group
Map
Source: Indiana Regional MLS
MLS Number: 201303588
APN: 02-11-23-326-008.000-075
- 5108 Coventry Ln
- 5242 Coventry Ln
- 4527 Leeward Cove
- 9035 Sea Wind Place
- 7827 Haven Blvd
- 8070 Haven Blvd
- 266 Beaksedge Way Unit 111
- 8127 Haven Blvd Unit 94
- 8155 Haven Blvd Unit 93
- 4326 Winterfield Run
- 4327 Locust Spring Place
- 5820 Rosedale Dr
- 9323 Manor Woods Rd
- 4920 Weatherside Run
- 9619 Creek Bed Place
- 3901 Ravenscliff Place
- 4609 Blue Water Ct
- 4218 Turf Ln
- 3910 Dicke Rd
- 8816 Beacon Woods Place
