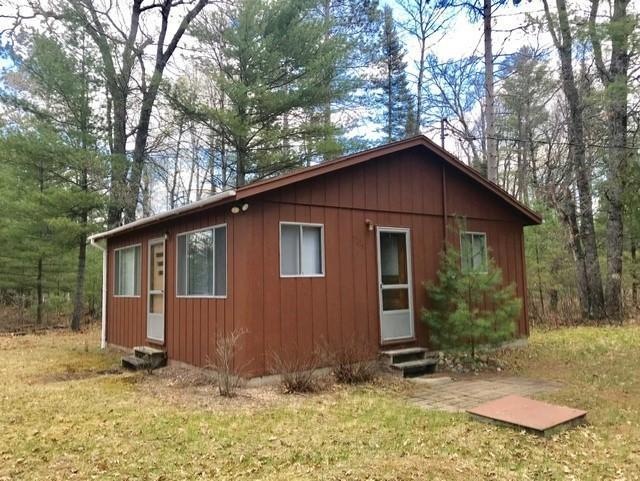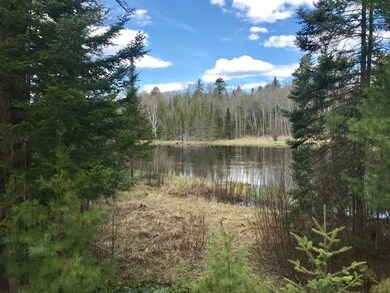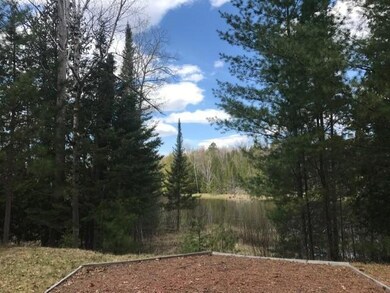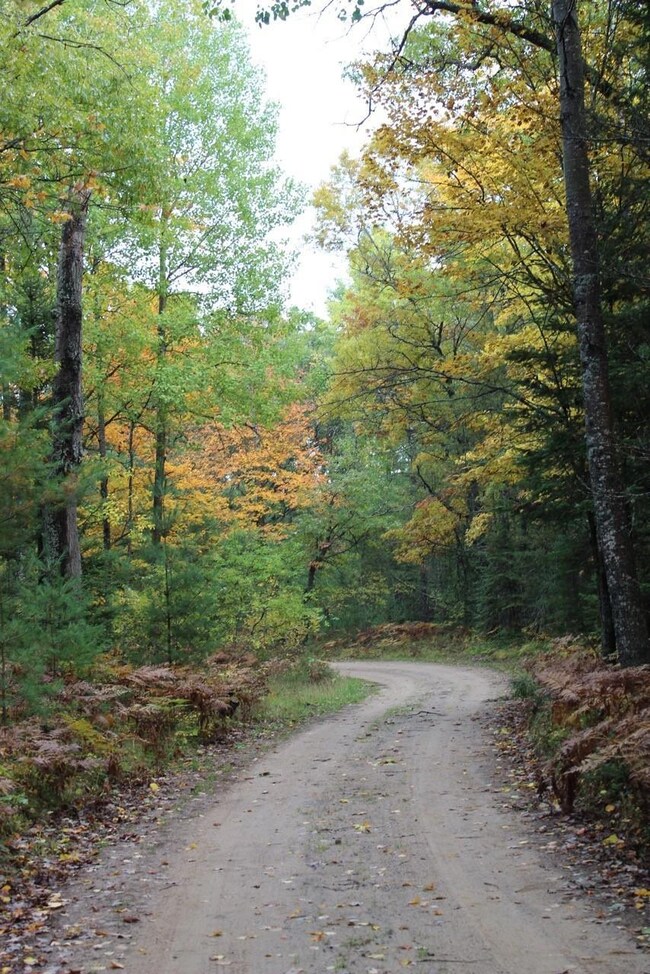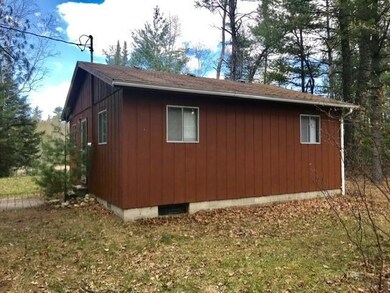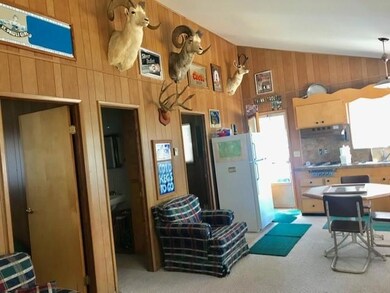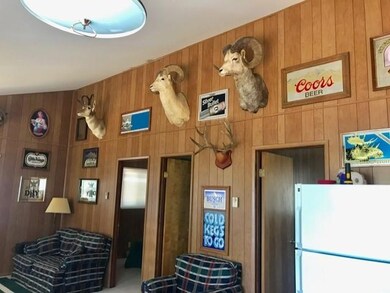
5258 Haskell Dr Lewiston, MI 49756
2
Beds
1
Bath
510
Sq Ft
11.5
Acres
Highlights
- River Front
- Living Room
- Dining Room
- Vaulted Ceiling
- Shed
- Wood Siding
About This Home
As of July 2021The up north dream, priced to sell! 900' +/- of private AuSable frontage and 11.5 acres offer the perfect setting for this fly fishing retreat. A fully furnished cottage just a stones throw from the water offers sleeping space for many with 2 bedrooms and an open living space. Located down a long, private drive, you'll experience total seclusion but easy road access all year long. Exterior stained in 2016, new roof in 2011.
Home Details
Home Type
- Single Family
Est. Annual Taxes
- $4,653
Year Built
- Built in 1965
Lot Details
- 11.5 Acre Lot
- River Front
- Property fronts a private road
Home Design
- Cabin
- Frame Construction
- Wood Siding
Interior Spaces
- 510 Sq Ft Home
- Vaulted Ceiling
- Living Room
- Dining Room
- Crawl Space
- Cooktop
Bedrooms and Bathrooms
- 2 Bedrooms
- 1 Bathroom
Outdoor Features
- Shed
Utilities
- Heating Available
- Well
- Septic Tank
- Septic System
Community Details
- T26n R1e Subdivision
Listing and Financial Details
- Assessor Parcel Number 001-205-014-75
- Tax Block 5
Ownership History
Date
Name
Owned For
Owner Type
Purchase Details
Listed on
May 20, 2019
Closed on
Jul 19, 2019
Sold by
Hull Richard W and Hull Robert H
Bought by
Berendsohn Carl
Seller's Agent
Chelsea Partello
Re/Max Of Grayling
Buyer's Agent
Craig Hinkle
Re/Max Of Grayling
Sold Price
$143,500
Total Days on Market
4
Current Estimated Value
Home Financials for this Owner
Home Financials are based on the most recent Mortgage that was taken out on this home.
Estimated Appreciation
$153,620
Avg. Annual Appreciation
11.48%
Map
Create a Home Valuation Report for This Property
The Home Valuation Report is an in-depth analysis detailing your home's value as well as a comparison with similar homes in the area
Similar Homes in the area
Home Values in the Area
Average Home Value in this Area
Purchase History
| Date | Type | Sale Price | Title Company |
|---|---|---|---|
| Grant Deed | $95,666 | Attorney Only |
Source: Public Records
Property History
| Date | Event | Price | Change | Sq Ft Price |
|---|---|---|---|---|
| 07/30/2021 07/30/21 | Sold | $230,000 | +60.3% | $218 / Sq Ft |
| 04/23/2021 04/23/21 | Pending | -- | -- | -- |
| 08/23/2019 08/23/19 | Sold | $143,500 | -- | $281 / Sq Ft |
| 05/24/2019 05/24/19 | Pending | -- | -- | -- |
Source: Water Wonderland Board of REALTORS®
Tax History
| Year | Tax Paid | Tax Assessment Tax Assessment Total Assessment is a certain percentage of the fair market value that is determined by local assessors to be the total taxable value of land and additions on the property. | Land | Improvement |
|---|---|---|---|---|
| 2024 | $4,653 | $131,800 | $0 | $0 |
| 2023 | $4,458 | $113,400 | $0 | $0 |
| 2022 | $3,294 | $100,500 | $0 | $0 |
| 2021 | $3,511 | $84,600 | $0 | $0 |
| 2020 | $3,072 | $71,900 | $0 | $0 |
| 2019 | $1,766 | $68,400 | $0 | $0 |
| 2018 | $1,426 | $74,500 | $0 | $0 |
| 2017 | $1,383 | $74,400 | $0 | $0 |
| 2016 | $1,604 | $91,100 | $0 | $0 |
| 2014 | $1,522 | $85,100 | $0 | $0 |
| 2011 | -- | $82,300 | $0 | $0 |
Source: Public Records
Source: Water Wonderland Board of REALTORS®
MLS Number: 319045
APN: 00120501475
Nearby Homes
- Lot 13 Longfield Rd
- 0 Garland Blvd Unit 201817639
- 916 Chardonnay Ln
- 845 Golf Cottage Dr
- 412 Monarch Trail
- 914 Chardonnay
- 141 Garland Woods Ln
- 0 Garland-Williams Blvd Lot 46 Rd Unit 50172897
- Lot 20 Monarch Trail
- 854 Golf Cottage Dr
- 201 Sky View Ct
- 185 Fieldstone Dr
- Lot 34 Klarich Way
- Lot 82 Wintergreen Ct
- 302 Antler Ct
- 220 Sky View Ct
- 102 Wolverine Ct
- 107 Wilburn Ln
- 4687 Stickfort Rd
- 306 Long Dr
