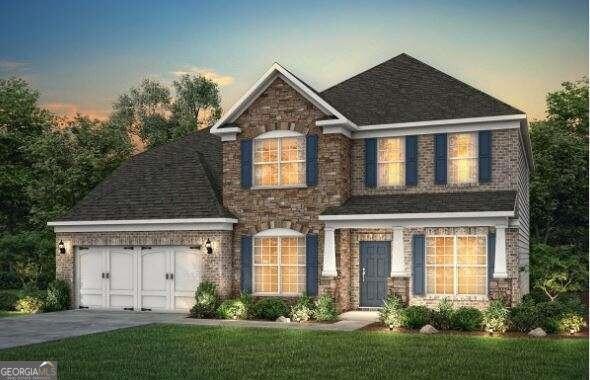Stunning New Construction on a Basement! This property backs up to lush greenery and privacy of trees. The property provides a comfortable guest suite on the main level with a large walk in closet and private bath all quietly tucked behind the kitchen area for plenty of privacy. The open kitchen and living make entertaining a breeze especially when combined with the large butler's pantry and formal dining areas. The wrap around kitchen offers ample prep space and eating space with stylish finishes and conveniences. A dedicated office and powder room are also on the main level. Upstairs an inviting loft area for additional family space or entertaining needs is just off the front of the home and open from the stairs. 3 Spacious secondary bedrooms with large closets, 2 full secondary bathrooms, and a large laundry room make managing the household and having personal space easily achievable. The Primary Suite is situated in the rear away from the other bedrooms for privacy and offers an elongated walk in closet and separate tub/shower with double vanities. An unfinished basement ready for personal touches is ready for whatever you decide! Estimated Completion is September. Community offers full amenities including clubhouse, swim, tennis, playground, and green spaces.

