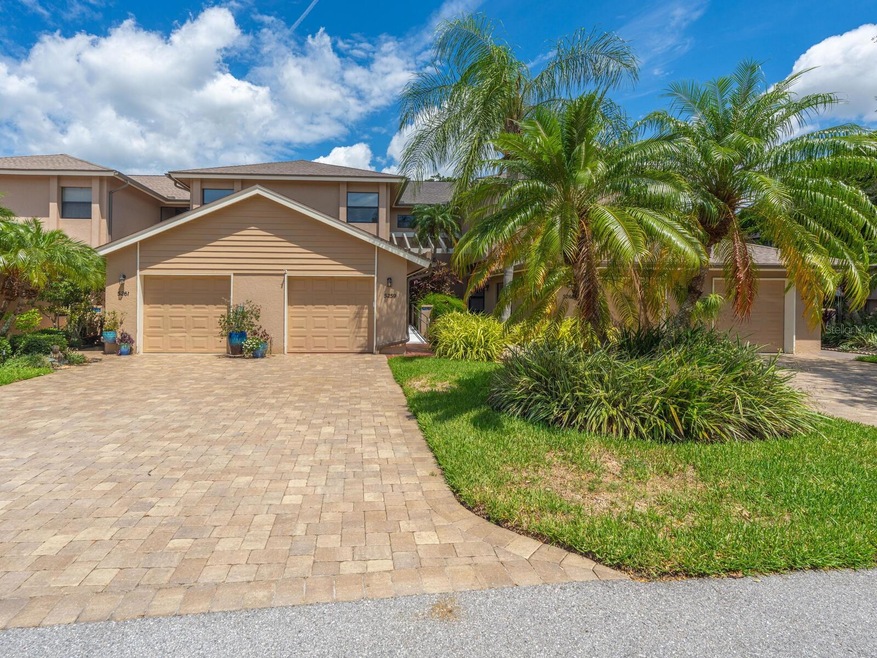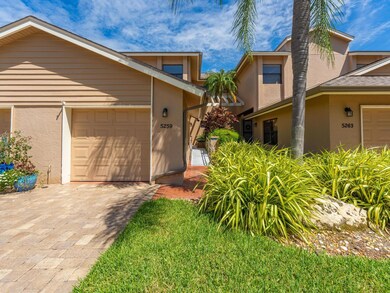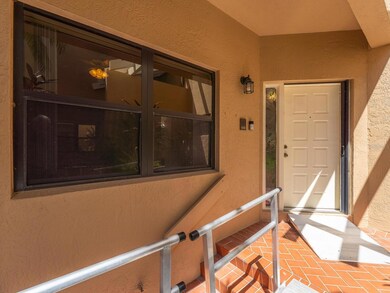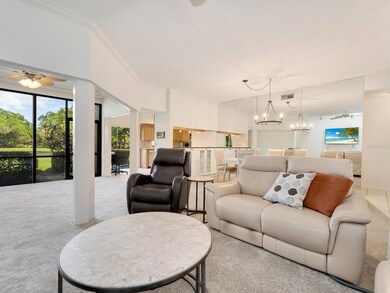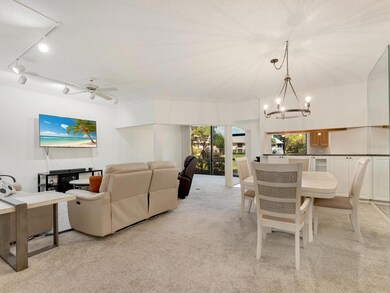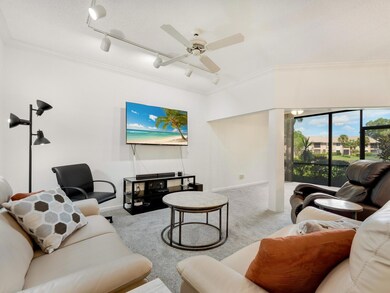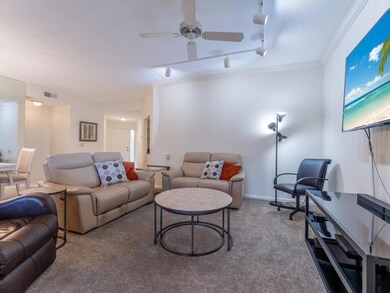
5259 Heron Way Unit 103 Sarasota, FL 34231
The Landings NeighborhoodHighlights
- Fitness Center
- Gated Community
- Open Floorplan
- Phillippi Shores Elementary School Rated A
- Lake View
- Clubhouse
About This Home
As of March 2024Live the Landings lifestyle. Two bedroom/ two bath ground level coach house with expansive water view. Enjoy the outdoors from your private patio. The original lanai of this condo has been raised to eliminate the step down creating a nice open plan living space. The eat- in kitchen has been updated with wood cabinets, stainless appliance package and granite counters. The master bedroom is a generous size and can accommodate a convenient home office overlooking the lake. The master ensuite has been updated with a classic contemporary style. The guest bedroom is a great flex space and comes fitted with an easy pull down Murphy bed. New roofs have just been updated for this group of coach houses. More Florida enjoyment is found on the nearby Landings nature trail where you can stow your kayak for journeys down the intercoastal waterway. Fishing is plentiful from the private gazebo or just relax and watch the boats go by. A quick stroll and you're at the Landings RACQUET CLUB where you will be enticed by all of the social activities, library, exercise facility, thermal, dynamic pool and hot tub. Try your skills on the eight har tru tennis courts and pickle ball courts. You will find all this and more within the gates of the Landings .
Last Agent to Sell the Property
MICHAEL SAUNDERS & COMPANY Brokerage Phone: 941-349-3444 License #0682501 Listed on: 09/07/2023

Last Buyer's Agent
MICHAEL SAUNDERS & COMPANY Brokerage Phone: 941-349-3444 License #0682501 Listed on: 09/07/2023

Property Details
Home Type
- Condominium
Est. Annual Taxes
- $3,886
Year Built
- Built in 1986
Lot Details
- South Facing Home
HOA Fees
Parking
- 1 Car Attached Garage
- Garage Door Opener
Home Design
- Slab Foundation
- Shingle Roof
- Block Exterior
Interior Spaces
- 1,712 Sq Ft Home
- 1-Story Property
- Open Floorplan
- Wet Bar
- Ceiling Fan
- Blinds
- Sliding Doors
- Combination Dining and Living Room
- Lake Views
Kitchen
- Eat-In Kitchen
- Range
- Microwave
- Dishwasher
- Stone Countertops
- Solid Wood Cabinet
- Disposal
Flooring
- Wood
- Carpet
- Ceramic Tile
Bedrooms and Bathrooms
- 2 Bedrooms
- Walk-In Closet
- 2 Full Bathrooms
Laundry
- Laundry Room
- Dryer
- Washer
Accessible Home Design
- Accessibility Features
- Accessible Approach with Ramp
- Accessible Entrance
Schools
- Phillippi Shores Elementary School
- Brookside Middle School
- Riverview High School
Utilities
- Central Air
- Heating Available
- Electric Water Heater
Listing and Financial Details
- Visit Down Payment Resource Website
- Tax Lot 103
- Assessor Parcel Number 0084023027
Community Details
Overview
- Association fees include 24-Hour Guard, pool, escrow reserves fund, maintenance structure, ground maintenance, management, pest control, private road, recreational facilities, security
- $171 Other Monthly Fees
- Cmr Property Management Association, Phone Number (941) 378-1777
- The Landings Community
- Landings South Iii Subdivision
- On-Site Maintenance
Amenities
- Clubhouse
Recreation
- Tennis Courts
- Recreation Facilities
- Fitness Center
- Community Pool
- Community Spa
Pet Policy
- Pets up to 25 lbs
- Pet Size Limit
- 1 Pet Allowed
Security
- Security Guard
- Gated Community
Ownership History
Purchase Details
Home Financials for this Owner
Home Financials are based on the most recent Mortgage that was taken out on this home.Purchase Details
Home Financials for this Owner
Home Financials are based on the most recent Mortgage that was taken out on this home.Purchase Details
Similar Homes in Sarasota, FL
Home Values in the Area
Average Home Value in this Area
Purchase History
| Date | Type | Sale Price | Title Company |
|---|---|---|---|
| Warranty Deed | $485,000 | Msc Title | |
| Warranty Deed | $268,000 | Attorney | |
| Interfamily Deed Transfer | -- | Attorney |
Mortgage History
| Date | Status | Loan Amount | Loan Type |
|---|---|---|---|
| Previous Owner | $197,300 | New Conventional | |
| Previous Owner | $201,000 | New Conventional |
Property History
| Date | Event | Price | Change | Sq Ft Price |
|---|---|---|---|---|
| 12/26/2024 12/26/24 | Rented | $3,250 | 0.0% | -- |
| 12/19/2024 12/19/24 | For Rent | $3,250 | 0.0% | -- |
| 03/07/2024 03/07/24 | Sold | $485,000 | -2.8% | $283 / Sq Ft |
| 02/14/2024 02/14/24 | Pending | -- | -- | -- |
| 02/01/2024 02/01/24 | Price Changed | $499,000 | -3.1% | $291 / Sq Ft |
| 12/04/2023 12/04/23 | Price Changed | $515,000 | -1.9% | $301 / Sq Ft |
| 11/13/2023 11/13/23 | For Sale | $525,000 | 0.0% | $307 / Sq Ft |
| 11/07/2023 11/07/23 | Pending | -- | -- | -- |
| 09/07/2023 09/07/23 | For Sale | $525,000 | +95.9% | $307 / Sq Ft |
| 03/07/2018 03/07/18 | Sold | $268,000 | -3.9% | $150 / Sq Ft |
| 01/14/2018 01/14/18 | Pending | -- | -- | -- |
| 11/02/2017 11/02/17 | Price Changed | $279,000 | -5.4% | $156 / Sq Ft |
| 09/28/2017 09/28/17 | For Sale | $295,000 | -- | $165 / Sq Ft |
Tax History Compared to Growth
Tax History
| Year | Tax Paid | Tax Assessment Tax Assessment Total Assessment is a certain percentage of the fair market value that is determined by local assessors to be the total taxable value of land and additions on the property. | Land | Improvement |
|---|---|---|---|---|
| 2024 | $4,296 | $291,755 | -- | -- |
| 2023 | $4,296 | $368,900 | $0 | $368,900 |
| 2022 | $3,886 | $326,300 | $0 | $326,300 |
| 2021 | $3,161 | $219,200 | $0 | $219,200 |
| 2020 | $3,088 | $209,900 | $0 | $209,900 |
| 2019 | $3,097 | $214,000 | $0 | $214,000 |
| 2018 | $3,512 | $248,800 | $0 | $248,800 |
| 2017 | $1,844 | $148,381 | $0 | $0 |
| 2016 | $1,862 | $196,800 | $0 | $196,800 |
| 2015 | $1,890 | $191,800 | $0 | $191,800 |
| 2014 | $1,881 | $141,058 | $0 | $0 |
Agents Affiliated with this Home
-
Trisha Boggs

Seller's Agent in 2024
Trisha Boggs
COLDWELL BANKER REALTY
(248) 756-4802
1 in this area
46 Total Sales
-
Tara Lamb

Seller's Agent in 2024
Tara Lamb
Michael Saunders
(941) 266-4873
49 in this area
69 Total Sales
-
Judy Greene
J
Seller Co-Listing Agent in 2024
Judy Greene
Michael Saunders
46 in this area
62 Total Sales
-
audrey marten
a
Buyer's Agent in 2018
audrey marten
BRIGHT REALTY
(941) 552-6036
6 Total Sales
Map
Source: Stellar MLS
MLS Number: A4581783
APN: 0084-02-3027
- 5273 Heron Way Unit 202
- 5275 Heron Way Unit 102
- 5230 Landings Blvd Unit 101
- 5220 Landings Blvd Unit 104
- 5228 Landings Blvd Unit 202
- 1612 Starling Dr Unit 101
- 1620 Starling Dr Unit 204
- 1718 Starling Dr Unit 104
- 1720 Starling Dr Unit 103
- 5420 Eagles Point Cir Unit 106
- 1648 Starling Dr Unit 202
- 1654 Starling Dr Unit 201
- 5179 Flicker Field Cir
- 1712 Starling Dr Unit 101
- 5450 Eagles Point Cir Unit 405
- 5430 Eagles Point Cir Unit 101
- 5440 Eagles Point Cir Unit 405
- 1719 Starling Dr Unit 1719
- 1713 Starling Dr Unit 1713
- 1711 Starling Dr Unit 1711
