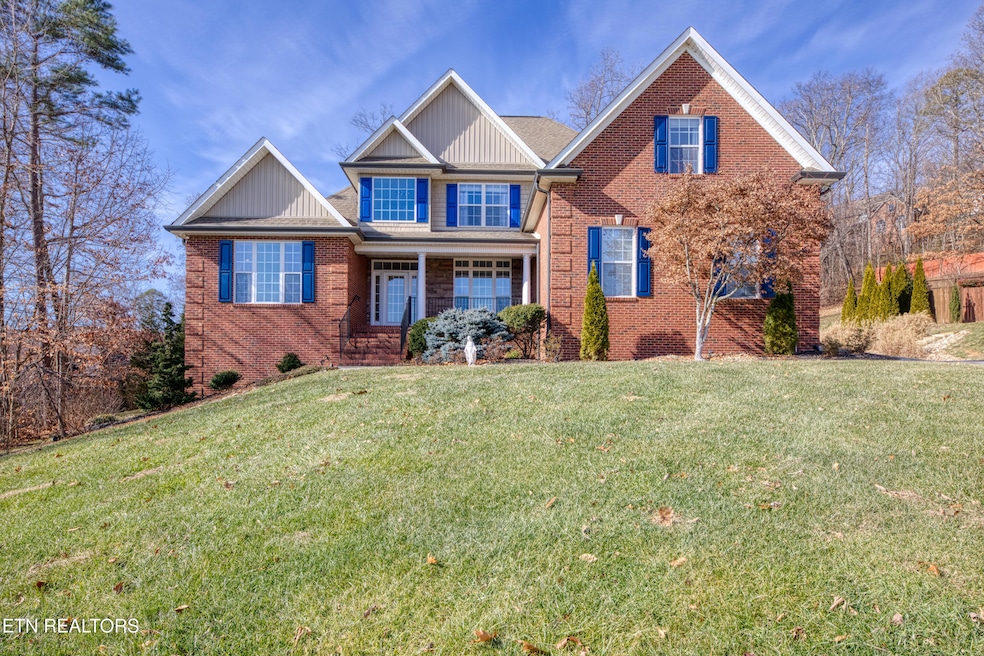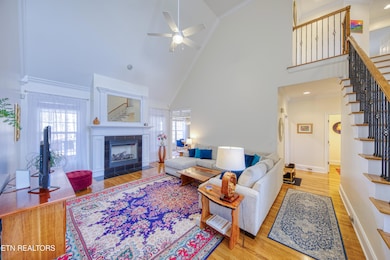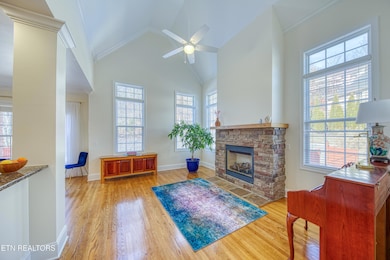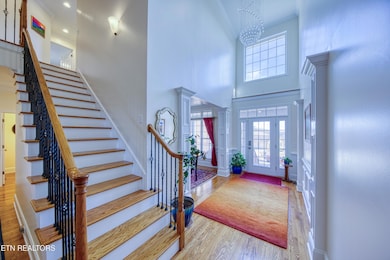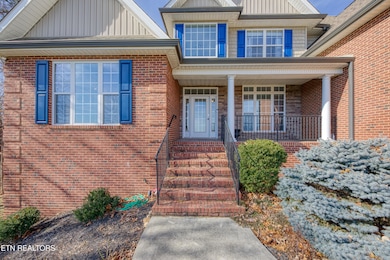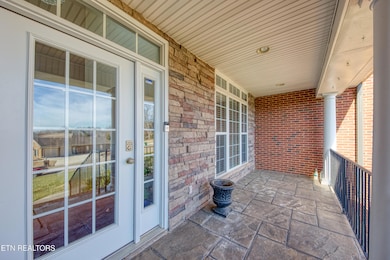5259 Walkercrest Ln Knoxville, TN 37918
Corinth NeighborhoodEstimated payment $4,673/month
Highlights
- Mountain View
- Contemporary Architecture
- Cathedral Ceiling
- Shannondale Elementary School Rated A-
- Wooded Lot
- Wood Flooring
About This Home
Gorgeous home on a cul de sac near the top of Mont Riche'r subdivision with stunning mountain views. Major upgrade in 2022 turning the back yard into a paradise with installation of an in-ground, vinyl lined, salt water, heated pool plus large paver patio, permanent gas fire pit and beautiful retaining wall with landscaping above. The back property line is wooded making the pool, patio, & screened in porch even more beautiful & private. Lower level is completely finished with over 1,300 SF of living space, a giant 25'x13' storage room plus a 2nd mini garage 25' deep, perfect for golf cart or riding mover and off season outdoor furniture etc. Entire interior professionally painted in late 2020. Immaculate inside and ready to make a beautiful new home for you.
Home Details
Home Type
- Single Family
Est. Annual Taxes
- $2,653
Year Built
- Built in 2005
Lot Details
- 0.45 Acre Lot
- Lot Dimensions are 141 x 160
- Cul-De-Sac
- Fenced Yard
- Wood Fence
- Lot Has A Rolling Slope
- Rain Sensor Irrigation System
- Wooded Lot
HOA Fees
- $8 Monthly HOA Fees
Parking
- 3 Car Attached Garage
- Parking Available
- Side or Rear Entrance to Parking
- Garage Door Opener
Property Views
- Mountain
- Countryside Views
- Forest
Home Design
- Contemporary Architecture
- Brick Exterior Construction
- Wood Siding
Interior Spaces
- 5,510 Sq Ft Home
- Living Quarters
- Central Vacuum
- Cathedral Ceiling
- Ceiling Fan
- 2 Fireplaces
- Gas Log Fireplace
- Stone Fireplace
- Vinyl Clad Windows
- Formal Dining Room
- Bonus Room
- Screened Porch
- Storage
- Finished Basement
Kitchen
- Eat-In Kitchen
- Breakfast Bar
- Self-Cleaning Oven
- Gas Range
- Microwave
- Dishwasher
- Kitchen Island
- Disposal
Flooring
- Wood
- Carpet
- Tile
Bedrooms and Bathrooms
- 5 Bedrooms
- Primary Bedroom on Main
- Split Bedroom Floorplan
- Walk-In Closet
- Whirlpool Bathtub
- Walk-in Shower
Laundry
- Laundry Room
- Washer and Dryer Hookup
Outdoor Features
- Patio
Schools
- Shannondale Elementary School
- Gresham Middle School
- Central High School
Utilities
- Forced Air Zoned Cooling and Heating System
- Heating System Uses Natural Gas
- Heat Pump System
- Tankless Water Heater
Community Details
- Mont Riche'r Unit II Phase II Subdivision
- Mandatory home owners association
Listing and Financial Details
- Assessor Parcel Number 049BD004
Map
Home Values in the Area
Average Home Value in this Area
Tax History
| Year | Tax Paid | Tax Assessment Tax Assessment Total Assessment is a certain percentage of the fair market value that is determined by local assessors to be the total taxable value of land and additions on the property. | Land | Improvement |
|---|---|---|---|---|
| 2025 | $2,653 | $170,750 | $0 | $0 |
| 2024 | $2,653 | $170,750 | $0 | $0 |
| 2023 | $2,653 | $170,750 | $0 | $0 |
| 2022 | $2,653 | $170,750 | $0 | $0 |
| 2021 | $2,565 | $121,000 | $0 | $0 |
| 2020 | $2,565 | $121,000 | $0 | $0 |
| 2019 | $2,565 | $121,000 | $0 | $0 |
| 2018 | $2,565 | $121,000 | $0 | $0 |
| 2017 | $2,565 | $121,000 | $0 | $0 |
| 2016 | $2,631 | $0 | $0 | $0 |
| 2015 | $2,631 | $0 | $0 | $0 |
| 2014 | $2,631 | $0 | $0 | $0 |
Property History
| Date | Event | Price | List to Sale | Price per Sq Ft | Prior Sale |
|---|---|---|---|---|---|
| 12/02/2025 12/02/25 | Pending | -- | -- | -- | |
| 08/29/2025 08/29/25 | For Sale | $849,999 | 0.0% | $154 / Sq Ft | |
| 08/28/2025 08/28/25 | Pending | -- | -- | -- | |
| 08/16/2025 08/16/25 | Price Changed | $849,999 | -5.0% | $154 / Sq Ft | |
| 07/26/2025 07/26/25 | Price Changed | $895,000 | -3.2% | $162 / Sq Ft | |
| 06/18/2025 06/18/25 | For Sale | $925,000 | 0.0% | $168 / Sq Ft | |
| 04/04/2025 04/04/25 | Pending | -- | -- | -- | |
| 02/09/2025 02/09/25 | For Sale | $925,000 | +63.7% | $168 / Sq Ft | |
| 09/15/2020 09/15/20 | Sold | $565,000 | -- | $117 / Sq Ft | View Prior Sale |
Purchase History
| Date | Type | Sale Price | Title Company |
|---|---|---|---|
| Quit Claim Deed | -- | None Listed On Document | |
| Warranty Deed | $565,000 | Foothills Title Services Inc | |
| Corporate Deed | $50,000 | -- |
Mortgage History
| Date | Status | Loan Amount | Loan Type |
|---|---|---|---|
| Previous Owner | $510,400 | New Conventional | |
| Previous Owner | $320,000 | Construction |
Source: East Tennessee REALTORS® MLS
MLS Number: 1289473
APN: 049BD-004
- 5227 Beverly Oaks Dr
- 5232 Beverly Oaks Dr
- 5309 Oak Glade Ln
- 5013 Ridgemont Dr
- 5101 Stokely Ln
- 5439 Kesterbrooke Blvd
- 5023 Princess Ann Ct
- 5309 Comice Way
- 6408 Oleary Rd
- 5000 Palace Ln
- 5330 Calvert Ln
- 5027 Tazewell Pike
- 5329 Fountain Gate Rd
- 5501 Old Tazewell Pike
- 4828 Shannon Run Dr
- 4316 Felty Dr
- 4510 Barbara Dr
- 4510 Mockingbird Dr NE
- 5283 Fountainhead Ln
- 5202 Murphy Rd
