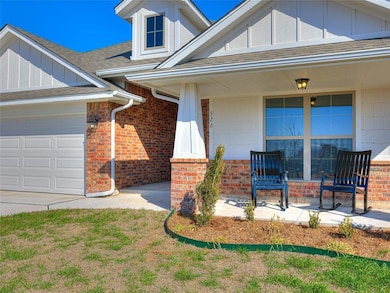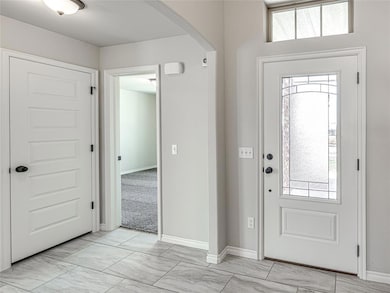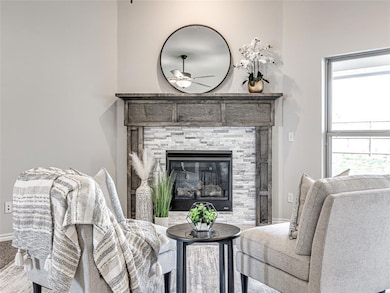526 Cherrybark Dr Goldsby, OK 73093
Highlights
- New Construction
- Craftsman Architecture
- Interior Lot
- Washington Elementary School Rated A-
- Covered patio or porch
- Woodwork
About This Home
This home is in the highly sought after Washington School District! This home is BRAND NEW and has 3 bedrooms, 2 bathrooms, 1,561 square feet, custom accents throughout. This home is located in Cedar Hills Farm in Washington, OK. It's less than a mile from downtown Washington. First month's rent and deposit due at signing.Tenant is responsible for electric, gas, water & lawn maintenance. No smoking/vaping. 12-month lease, background, credit check required.
Home Details
Home Type
- Single Family
Est. Annual Taxes
- $2,831
Year Built
- Built in 2023 | New Construction
Lot Details
- 7,187 Sq Ft Lot
- Interior Lot
Home Design
- Craftsman Architecture
- Traditional Architecture
- Slab Foundation
- Brick Frame
- Architectural Shingle Roof
Interior Spaces
- 1,561 Sq Ft Home
- 1-Story Property
- Woodwork
- Ceiling Fan
- Metal Fireplace
- Inside Utility
- Laundry Room
- Fire and Smoke Detector
Kitchen
- Gas Oven
- Gas Range
- Free-Standing Range
- Microwave
- Dishwasher
Flooring
- Carpet
- Tile
Bedrooms and Bathrooms
- 3 Bedrooms
- 2 Full Bathrooms
Parking
- Garage
- Garage Door Opener
- Driveway
Outdoor Features
- Covered patio or porch
- Rain Gutters
Schools
- Washington Elementary School
- Washington Middle School
- Washington High School
Utilities
- Central Heating and Cooling System
- Private Water Source
- Water Heater
Listing and Financial Details
- Legal Lot and Block 2 / 3
Map
Source: MLSOK
MLS Number: 1172466
APN: 0CHF00003002000000
- 0 S Main St
- 000 E Redbud Rd
- 000 Redbud Rd
- 200 N Main St
- 17395 240th St
- 811 W Abi Rd
- 4980 12th Ave
- 17453 240th St
- 5021 SE 12th Ave
- 108 Red Oak Rd
- 308 Chickasaw Ave
- 207 Lyla Glen Dr
- 308 W Kerby Ave
- 528 E Cottonwood Rd
- 681 Cedar Hill Way
- 549 Cherrybark Dr
- 707 Cedar Hill Way
- 573 Grand Sycamore Dr
- 1895 E Maple Rd
- 464 E Cottonwood Rd
- 203 Lyla Glen Dr
- 479 Cherrybark Dr
- 644 Laurel Grove
- 561 Grand Sycamore Dr
- 29596 Memory Ln Unit B
- 29596 Memory Ln Unit A
- 29612 Memory Ln Unit B
- 29595 E Ridge Rd Unit B
- 29595 E Ridge Rd Unit A
- 29615 E Ridge Rd Unit B
- 18814 Selah Way
- 18810 Selah Way
- 18853 Selah Way Unit B
- 18821 Selah Way
- 18835 Selah Way
- 18817 Selah Way
- 214 S 2nd St
- 305 S 5th St Unit a
- 305 S 5th St Unit B
- 4203 Eagle Cliff Dr







