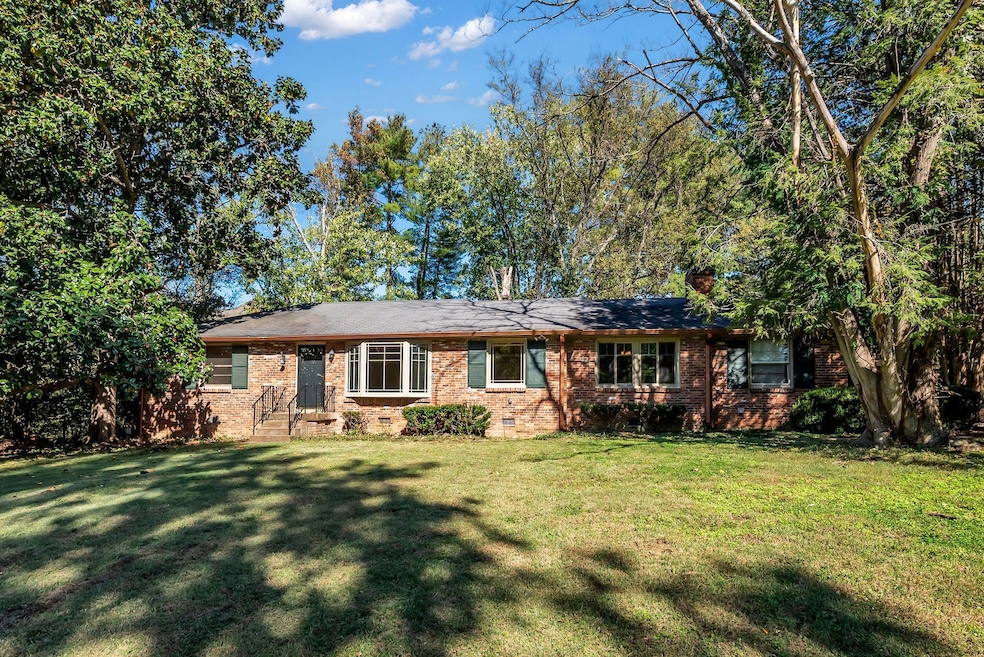526 Davidson Rd Nashville, TN 37205
Hillwood NeighborhoodHighlights
- Family Room with Fireplace
- No HOA
- Central Heating
- Wood Flooring
- Patio
- Ceiling Fan
About This Home
Spacious and well-kept 3 bedroom, 2 full bathroom home in the desirable Hillwood/West Meade area on nearly an acre. The layout includes hardwood floors throughout most of the home, an eat-in kitchen, a combined living/dining area, and a separate den or bonus room for added flexibility, plus central heat and air. The large backyard offers plenty of usable outdoor space while keeping you close to city conveniences. Just minutes from Nashville West with easy interstate access to downtown or Bellevue. Lawncare included. No pets and no smoking. Minimum 6-month lease (12+ preferred). Applicants must pass credit and background screening.
Listing Agent
Kevin Hackney Real Estate Brokerage Phone: 6153067629 License # 297899 Listed on: 10/24/2025
Home Details
Home Type
- Single Family
Est. Annual Taxes
- $4,093
Year Built
- Built in 1955
Home Design
- Brick Exterior Construction
- Shingle Roof
Interior Spaces
- 1,994 Sq Ft Home
- Property has 1 Level
- Ceiling Fan
- Family Room with Fireplace
- Fire and Smoke Detector
- Dryer
Kitchen
- Built-In Electric Oven
- Built-In Electric Range
- Microwave
- Dishwasher
- Disposal
Flooring
- Wood
- Carpet
- Tile
Bedrooms and Bathrooms
- 3 Main Level Bedrooms
- 2 Full Bathrooms
Parking
- 2 Open Parking Spaces
- 2 Parking Spaces
- Driveway
Schools
- Gower Elementary School
- H. G. Hill Middle School
- James Lawson High School
Utilities
- No Cooling
- Central Heating
Additional Features
- Patio
- Back Yard Fenced
Listing and Financial Details
- Property Available on 11/1/25
- The owner pays for trash collection
- Rent includes trash collection
- Assessor Parcel Number 11508001200
Community Details
Overview
- No Home Owners Association
- Brook Meade Subdivision
Pet Policy
- No Pets Allowed
Map
Source: Realtracs
MLS Number: 3033051
APN: 115-08-0-012
- 745 Vosswood Dr
- 626 Davidson Rd
- 627 Georgetown Dr
- 6030 Bresslyn Rd
- 705 Darden Place
- 326 Gun Club Rd
- 741 Brook Hollow Rd
- 6049 Robin Hill Rd
- 305 Davidson Rd
- 818 Bresslyn Rd
- 6233 Vosswood Dr
- 6137 Bresslyn Rd
- 743 Richfield Dr
- 605 Brook Hollow Rd
- 6316 Torrington Rd
- 6133 Robin Hill Rd
- 1019 Davidson Rd
- 6108 Hickory Valley Rd
- 717 Starlit Rd
- 6420 Currywood Dr
- 741 Brook Hollow Rd
- 713 Templeton Dr
- 6813 Charlotte Pike
- 6719 Charlotte Pike
- 203 Leake Ave Unit B
- 205 Leake Ave Unit B
- 682 Shawnee Dr
- 6680 Charlotte Pike
- 6680 Charlotte Pike Unit E1
- 909 Plateau Pkwy
- 917 Plateau Pkwy
- 87 Brookwood Terrace
- 6700 Cabot Dr
- 7600 Cabot Dr
- 97 White Bridge Pike
- 527 Belle Meade Blvd
- 6644 Upton Ln
- 7201 Charlotte Pike
- 7114 Charlotte Pike
- 6430 Charlotte Pike







