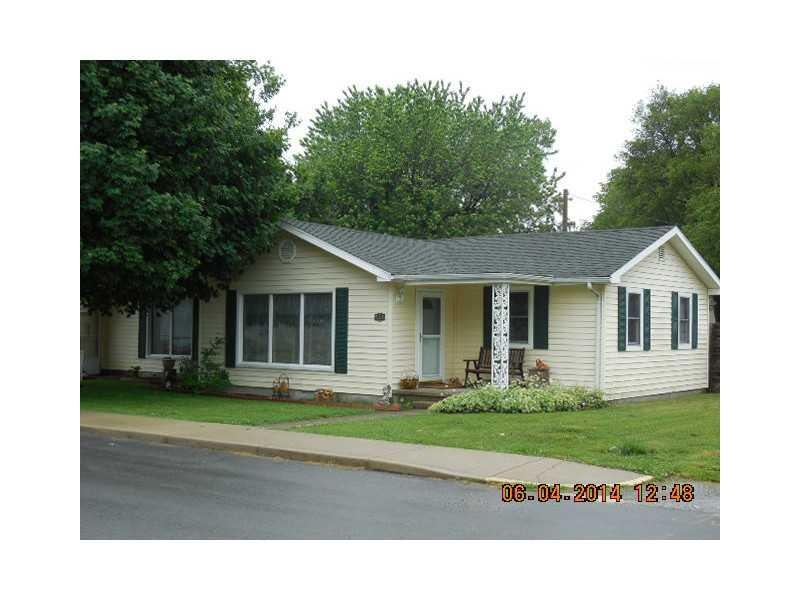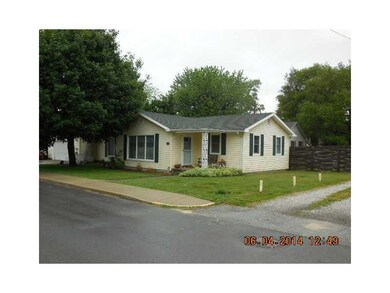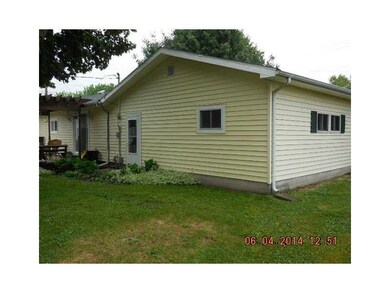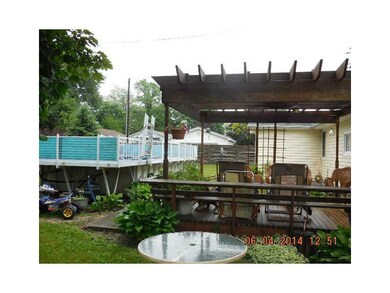
526 Dearborn St Tipton, IN 46072
Highlights
- Ranch Style House
- Forced Air Heating and Cooling System
- Garage
- Walk-In Closet
About This Home
As of June 2025Nice 3 bedroom 2 bath ranch had living room, family room, nice size kitchen, master bath with whirlpool tub/shower. Walk in closets 2nd bedroom with walk in closet. 2 car attached garage on 4 lots total private fenced in back yard, 2 storage sheds, gazebo and a 12 x 24 kayak pool.
Home Details
Home Type
- Single Family
Est. Annual Taxes
- $600
Year Built
- Built in 1958
Parking
- Garage
Home Design
- Ranch Style House
- Vinyl Siding
Interior Spaces
- 1,380 Sq Ft Home
- Crawl Space
- Fire and Smoke Detector
Kitchen
- Electric Oven
- Microwave
- Dishwasher
Bedrooms and Bathrooms
- 3 Bedrooms
- Walk-In Closet
- 2 Full Bathrooms
Laundry
- Dryer
- Washer
Utilities
- Forced Air Heating and Cooling System
- Heating System Uses Gas
- Gas Water Heater
Community Details
- Markers Subdivision
Listing and Financial Details
- Assessor Parcel Number 801111531047010002
Ownership History
Purchase Details
Home Financials for this Owner
Home Financials are based on the most recent Mortgage that was taken out on this home.Purchase Details
Home Financials for this Owner
Home Financials are based on the most recent Mortgage that was taken out on this home.Similar Homes in Tipton, IN
Home Values in the Area
Average Home Value in this Area
Purchase History
| Date | Type | Sale Price | Title Company |
|---|---|---|---|
| Grant Deed | $130,000 | -- | |
| Deed | $106,900 | Pinnacle Land Title |
Property History
| Date | Event | Price | Change | Sq Ft Price |
|---|---|---|---|---|
| 06/30/2025 06/30/25 | Sold | $225,000 | 0.0% | $163 / Sq Ft |
| 05/30/2025 05/30/25 | For Sale | $224,900 | +75.0% | $163 / Sq Ft |
| 05/25/2018 05/25/18 | Sold | $128,500 | -4.8% | $93 / Sq Ft |
| 04/06/2018 04/06/18 | Pending | -- | -- | -- |
| 01/25/2018 01/25/18 | Price Changed | $135,000 | -6.9% | $98 / Sq Ft |
| 12/08/2017 12/08/17 | For Sale | $145,000 | +35.6% | $105 / Sq Ft |
| 07/21/2014 07/21/14 | Sold | $106,900 | -5.8% | $77 / Sq Ft |
| 06/04/2014 06/04/14 | Pending | -- | -- | -- |
| 06/04/2014 06/04/14 | For Sale | $113,500 | -- | $82 / Sq Ft |
Tax History Compared to Growth
Tax History
| Year | Tax Paid | Tax Assessment Tax Assessment Total Assessment is a certain percentage of the fair market value that is determined by local assessors to be the total taxable value of land and additions on the property. | Land | Improvement |
|---|---|---|---|---|
| 2024 | $1,546 | $154,600 | $21,500 | $133,100 |
| 2023 | $1,526 | $152,600 | $21,500 | $131,100 |
| 2022 | $1,469 | $147,600 | $21,500 | $126,100 |
| 2021 | $1,348 | $135,500 | $20,200 | $115,300 |
| 2020 | $1,410 | $135,500 | $20,200 | $115,300 |
| 2019 | $1,277 | $122,200 | $20,200 | $102,000 |
| 2018 | $1,314 | $122,200 | $20,200 | $102,000 |
| 2017 | $963 | $94,100 | $3,600 | $90,500 |
| 2016 | $883 | $94,200 | $3,600 | $90,600 |
| 2014 | $508 | $94,800 | $3,600 | $91,200 |
| 2013 | $508 | $94,800 | $3,600 | $91,200 |
Agents Affiliated with this Home
-
Kim Sottong
K
Seller's Agent in 2025
Kim Sottong
RE/MAX
(765) 860-5373
84 in this area
183 Total Sales
-
Bret Jackson
B
Seller Co-Listing Agent in 2025
Bret Jackson
RE/MAX
(463) 210-8269
3 in this area
5 Total Sales
-
John Kwiatt
J
Buyer's Agent in 2025
John Kwiatt
RE/MAX
(765) 210-5325
44 in this area
86 Total Sales
-
Cheryl Trietsch

Seller's Agent in 2018
Cheryl Trietsch
CENTURY 21 Scheetz
(317) 814-2111
8 in this area
87 Total Sales
-
J
Buyer's Agent in 2018
Jill Curtis
F.C. Tucker Company
-
PJ Ryan
P
Seller's Agent in 2014
PJ Ryan
Highgarden Real Estate
(317) 408-0543
19 in this area
46 Total Sales
Map
Source: MIBOR Broker Listing Cooperative®
MLS Number: MBR21295725
APN: 80-11-11-531-047.010-002
- 450 Columbia Ave
- 120 W North St
- 220 W Washington St
- 323 N Main St
- 132 W Washington St
- 0000 State Road 28
- 903 Mill St
- 330 Fairview Ave
- 222 Oak St
- 220 W South St
- 120 W South St
- 121 Diehl St
- 0 Lot 5 Unit MBR21989216
- 0 Lot 5 Unit 202423650
- 0 Lot 6 Unit MBR21989222
- 0 Lot 6 Unit 202423648
- 721 Buttonwood Blvd
- 1615 S Main St
- 1280 S 400 W
- 1672 N 250 W



