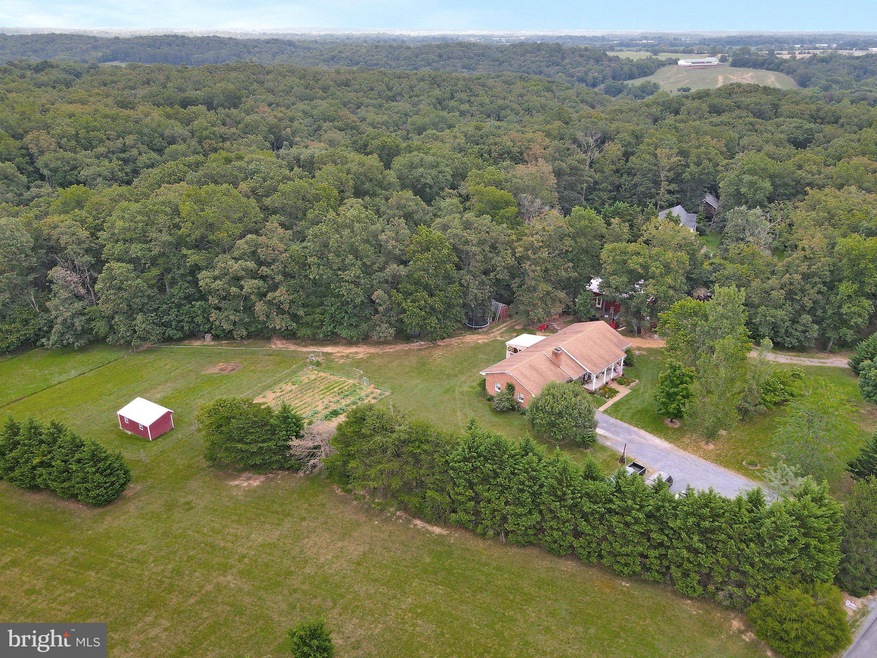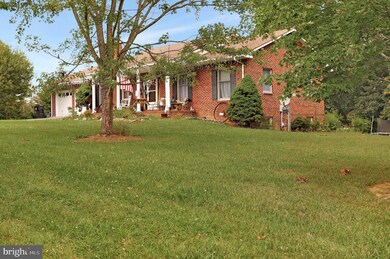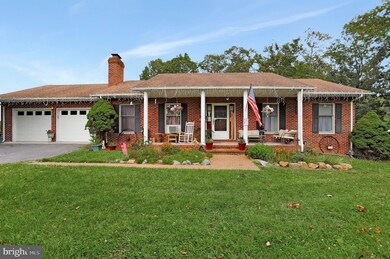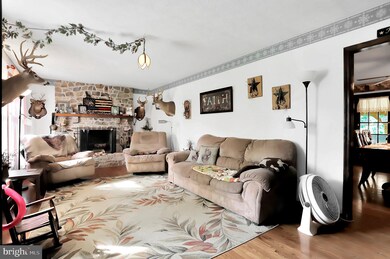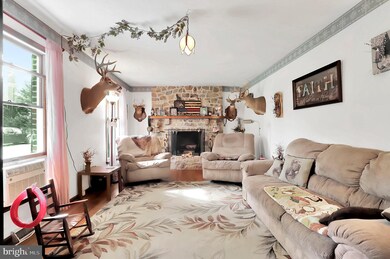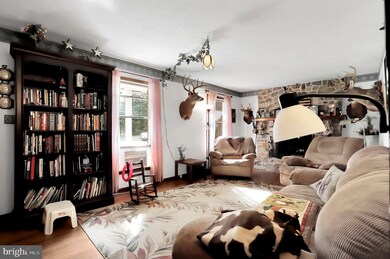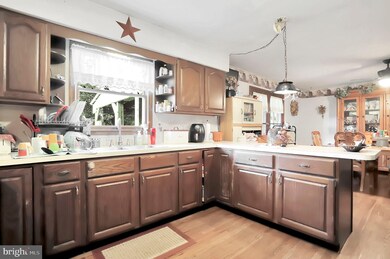
526 Devils Backbone Stephenson, VA 22656
Stephenson NeighborhoodHighlights
- Water Access
- Wood Burning Stove
- Backs to Trees or Woods
- 5 Acre Lot
- Rambler Architecture
- Wood Flooring
About This Home
As of September 2021All brick ranch home offers 3 bedrooms and 2 full baths. This traditional style home features a living room with a stone hearth wood fireplace, large eat-in kitchen, primary bedroom w/full bath, and fully finished walk-out basement. The two-car attached garage, 24x40 shop/barn/kennel w/heat, and water are all on 5 acres with woods, wet stream, and pastures. Great location - 10 minutes to shopping, schools, easy access to Rt.11 and Rt 7. One-year home warranty - Comcast available. All sizes are approximate.
Last Agent to Sell the Property
RE/MAX Roots License #0225066370 Listed on: 07/19/2021

Last Buyer's Agent
Tyler Vaughn
Coldwell Banker Premier

Home Details
Home Type
- Single Family
Est. Annual Taxes
- $2,017
Year Built
- Built in 1988
Lot Details
- 5 Acre Lot
- Creek or Stream
- Kennel
- Backs to Trees or Woods
- Property is zoned RA
HOA Fees
- $45 Monthly HOA Fees
Parking
- 2 Car Attached Garage
- Front Facing Garage
- Garage Door Opener
Home Design
- Rambler Architecture
- Brick Exterior Construction
- Masonry
Interior Spaces
- Property has 2 Levels
- Ceiling Fan
- Wood Burning Stove
- Wood Burning Fireplace
- Screen For Fireplace
- Basement Fills Entire Space Under The House
- Stove
Flooring
- Wood
- Carpet
Bedrooms and Bathrooms
- 3 Main Level Bedrooms
- 2 Full Bathrooms
Outdoor Features
- Water Access
- Screened Patio
- Pole Barn
- Outbuilding
- Play Equipment
- Porch
Horse Facilities and Amenities
- Run-In Shed
Utilities
- Forced Air Heating and Cooling System
- Heating System Uses Oil
- Well
- Electric Water Heater
- Water Conditioner is Owned
- On Site Septic
Community Details
- Association fees include road maintenance
- Opequon Ridge Subdivision
Listing and Financial Details
- Home warranty included in the sale of the property
- Tax Lot 26
- Assessor Parcel Number 45 9 3 26
Similar Homes in Stephenson, VA
Home Values in the Area
Average Home Value in this Area
Property History
| Date | Event | Price | Change | Sq Ft Price |
|---|---|---|---|---|
| 09/23/2021 09/23/21 | Sold | $424,900 | 0.0% | $211 / Sq Ft |
| 08/02/2021 08/02/21 | Pending | -- | -- | -- |
| 07/27/2021 07/27/21 | Price Changed | $424,900 | -5.6% | $211 / Sq Ft |
| 07/19/2021 07/19/21 | For Sale | $449,900 | -- | $223 / Sq Ft |
Tax History Compared to Growth
Agents Affiliated with this Home
-
RoxAnn Grimes

Seller's Agent in 2021
RoxAnn Grimes
RE/MAX
(540) 327-2798
3 in this area
323 Total Sales
-

Buyer's Agent in 2021
Tyler Vaughn
Coldwell Banker Premier
(540) 247-4660
Map
Source: Bright MLS
MLS Number: VAFV2000646
- 1160 Jordan Springs Rd
- 9 Slate Ln
- 260 High Banks Rd
- 317 Norland Knoll Dr
- 162 Jewel Box Dr
- TBD Slate Ln
- TBD Gun Club Rd
- 150 Jewel Box Dr
- 113 Fading Star Ct
- 265 Slate Ln
- 141 Patchwork Dr
- 137 Jewel Box Dr
- 138 Jewel Box Dr
- 290 Norland Knoll Dr
- 130 Jewel Box Dr
- 2106 Norland Knoll Dr
- 105 Poinsettia Way
- 262 Norland Knoll Dr
- 133 Lindy Way
- 492 Parkland Dr
