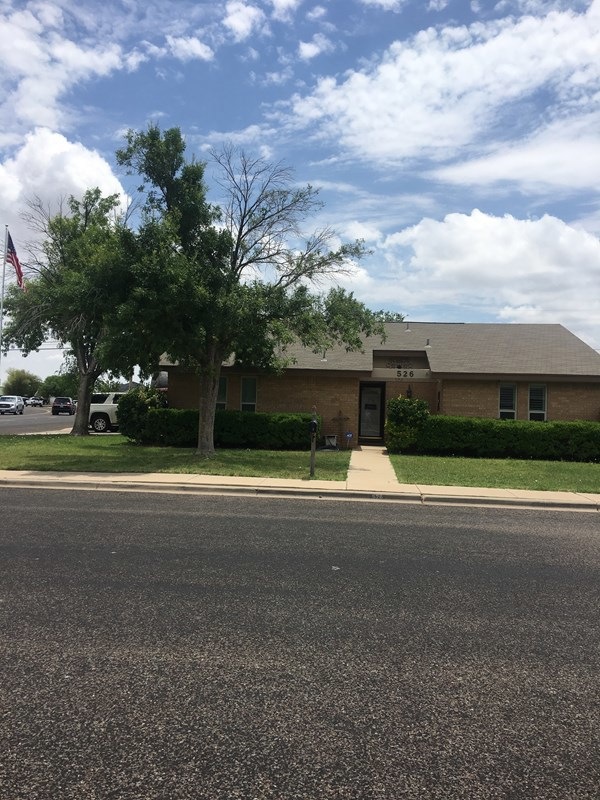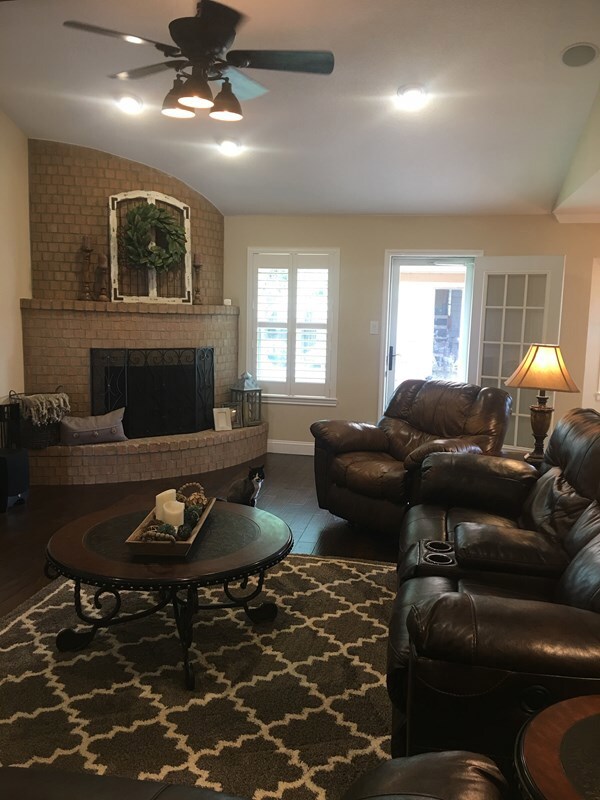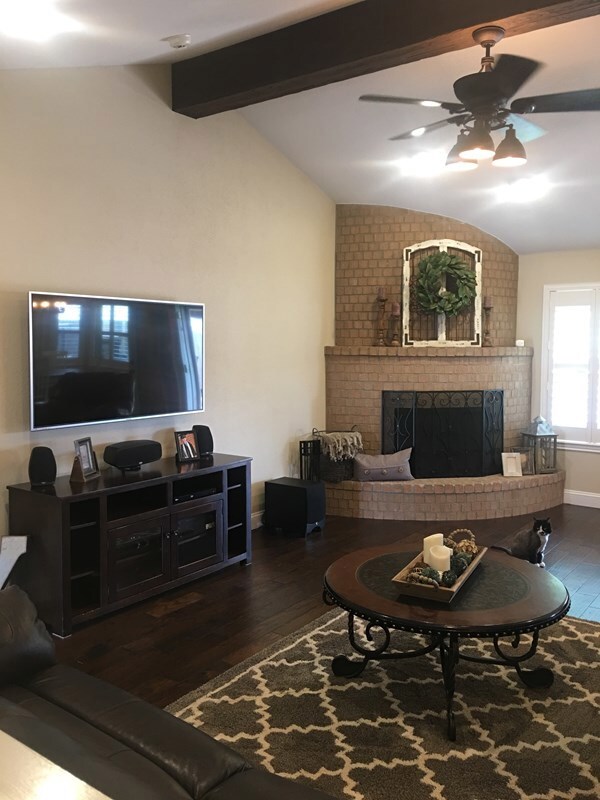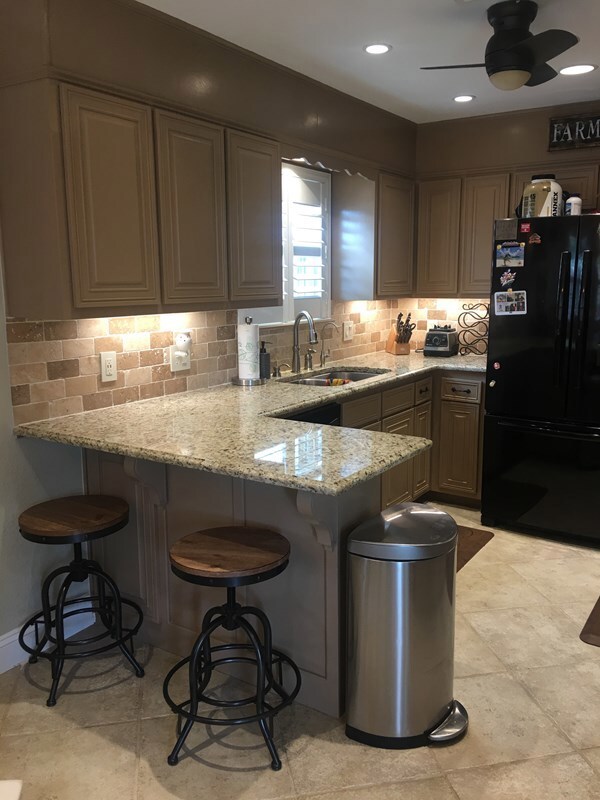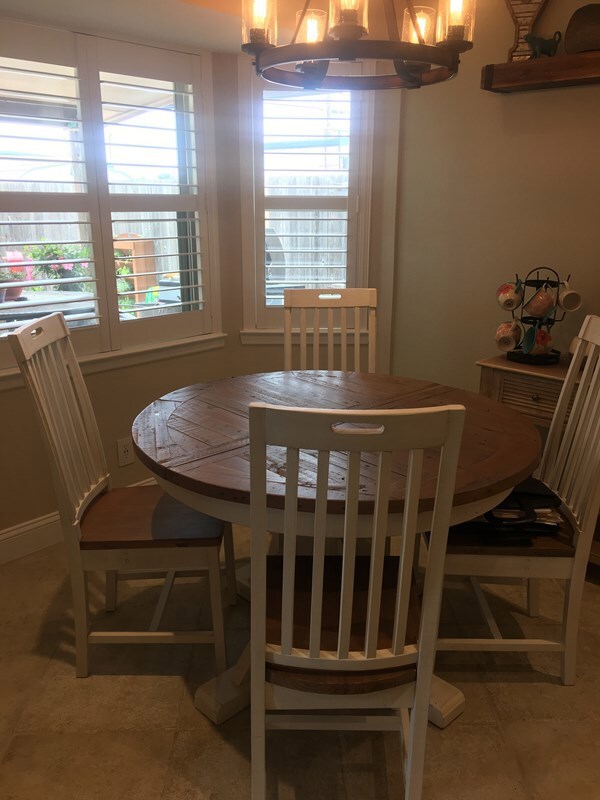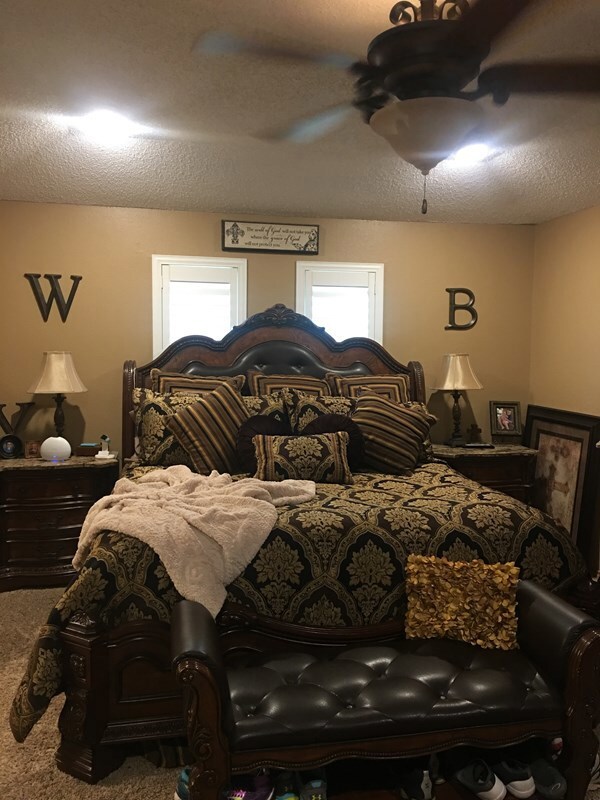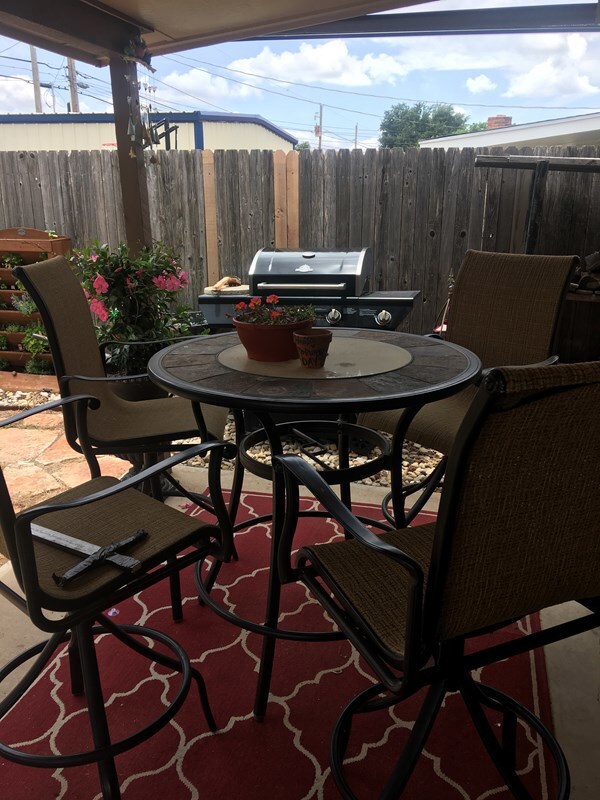
526 E 89th St Odessa, TX 79765
Lawndale NeighborhoodHighlights
- Reverse Osmosis System
- Corner Lot
- No HOA
- Wood Flooring
- High Ceiling
- Covered patio or porch
About This Home
As of February 2021This is the house you've been waiting for! Amenities you rarely see in this price range! Gorgeous new hardwood floors! Sound System! New paint, textured walls & trim! All New doors! Popcorn gone! Recessed lighting galore! Kitchen remodel w/ granite & recent appliances! Recent windows & plantation shutters throughout! Under eave lighting on timer! Exquisite sequestered Master/Master bath remodel w/granite! Large corner lot! Recent Big WORKSHOP is any man's dream!
Home Details
Home Type
- Single Family
Est. Annual Taxes
- $2,861
Year Built
- Built in 1981
Lot Details
- 10,019 Sq Ft Lot
- Landscaped
- Corner Lot
Parking
- 2 Car Garage
- Side or Rear Entrance to Parking
- Garage Door Opener
Home Design
- Brick Veneer
- Slab Foundation
- Composition Roof
Interior Spaces
- 1,591 Sq Ft Home
- Built In Speakers
- High Ceiling
- Ceiling Fan
- Wood Burning Fireplace
- Thermal Windows
- Shades
- Living Room with Fireplace
- Formal Dining Room
- Security System Owned
- Laundry in Utility Room
Kitchen
- Breakfast Bar
- Self-Cleaning Oven
- Electric Cooktop
- Microwave
- Plumbed For Ice Maker
- Dishwasher
- Disposal
- Reverse Osmosis System
Flooring
- Wood
- Carpet
Bedrooms and Bathrooms
- 3 Bedrooms
- 2 Full Bathrooms
Outdoor Features
- Covered patio or porch
- Separate Outdoor Workshop
Schools
- Buice Elementary School
- Wilson-Young Middle School
- Permian High School
Utilities
- Central Heating and Cooling System
- Electric Water Heater
Community Details
- No Home Owners Association
- Lawndale Subdivision
Listing and Financial Details
- Assessor Parcel Number 9003358
Ownership History
Purchase Details
Home Financials for this Owner
Home Financials are based on the most recent Mortgage that was taken out on this home.Purchase Details
Home Financials for this Owner
Home Financials are based on the most recent Mortgage that was taken out on this home.Purchase Details
Home Financials for this Owner
Home Financials are based on the most recent Mortgage that was taken out on this home.Purchase Details
Home Financials for this Owner
Home Financials are based on the most recent Mortgage that was taken out on this home.Similar Homes in Odessa, TX
Home Values in the Area
Average Home Value in this Area
Purchase History
| Date | Type | Sale Price | Title Company |
|---|---|---|---|
| Vendors Lien | -- | None Available | |
| Vendors Lien | -- | Basin Abstract & Title | |
| Warranty Deed | -- | Basin Abstract & Title | |
| Vendors Lien | -- | Basin Abstract & Title |
Mortgage History
| Date | Status | Loan Amount | Loan Type |
|---|---|---|---|
| Open | $200,000 | New Conventional | |
| Previous Owner | $204,250 | New Conventional | |
| Previous Owner | $189,994 | FHA | |
| Previous Owner | $128,100 | New Conventional | |
| Previous Owner | $131,572 | FHA |
Property History
| Date | Event | Price | Change | Sq Ft Price |
|---|---|---|---|---|
| 02/19/2021 02/19/21 | Sold | -- | -- | -- |
| 01/14/2021 01/14/21 | Pending | -- | -- | -- |
| 12/02/2020 12/02/20 | For Sale | $235,000 | +17.6% | $148 / Sq Ft |
| 07/28/2017 07/28/17 | Sold | -- | -- | -- |
| 06/22/2017 06/22/17 | Pending | -- | -- | -- |
| 06/03/2017 06/03/17 | For Sale | $199,900 | -- | $126 / Sq Ft |
Tax History Compared to Growth
Tax History
| Year | Tax Paid | Tax Assessment Tax Assessment Total Assessment is a certain percentage of the fair market value that is determined by local assessors to be the total taxable value of land and additions on the property. | Land | Improvement |
|---|---|---|---|---|
| 2024 | $3,192 | $248,076 | $26,010 | $222,066 |
| 2023 | $3,018 | $237,790 | $26,010 | $211,780 |
| 2022 | $5,519 | $238,888 | $29,682 | $209,206 |
| 2021 | $5,433 | $230,327 | $27,642 | $202,685 |
| 2020 | $5,065 | $218,417 | $15,198 | $203,219 |
| 2019 | $5,165 | $209,496 | $15,198 | $194,298 |
| 2018 | $4,505 | $191,336 | $15,198 | $176,138 |
| 2017 | $3,703 | $162,594 | $15,198 | $147,396 |
| 2016 | $3,818 | $171,987 | $15,198 | $156,789 |
| 2015 | $2,139 | $171,987 | $15,198 | $156,789 |
| 2014 | $2,139 | $149,386 | $15,198 | $134,188 |
Agents Affiliated with this Home
-
Chase Moore
C
Seller's Agent in 2021
Chase Moore
eXp Realty LLC
(432) 888-3074
1 in this area
124 Total Sales
-
Brooke Johnson
B
Buyer's Agent in 2021
Brooke Johnson
eXp Realty LLC
(888) 519-7431
3 in this area
73 Total Sales
Map
Source: Odessa Board of REALTORS®
MLS Number: 104635
APN: 17300-01660-00000
- 8844 Rainbow Dr
- 9029 Desert Ave
- 8838 Lamar Ave
- 628 E 91st St
- 8731 Dublin Ave
- 7 W Harvard Cir
- 202 E 91st St
- 8646 Harvard Ave
- 9209 Holiday Dr
- 905 Yancy St
- 8625 Harvard Ave
- TBD E 87th St
- 808 Brittlebush Ct
- 809 Brittlebush Ct
- 304 E 94th St
- 707 E 93rd St
- 813 E 92nd St
- 606 Rainbow Ct
- 8810 De Witt Ln
- 809 E 93rd St
