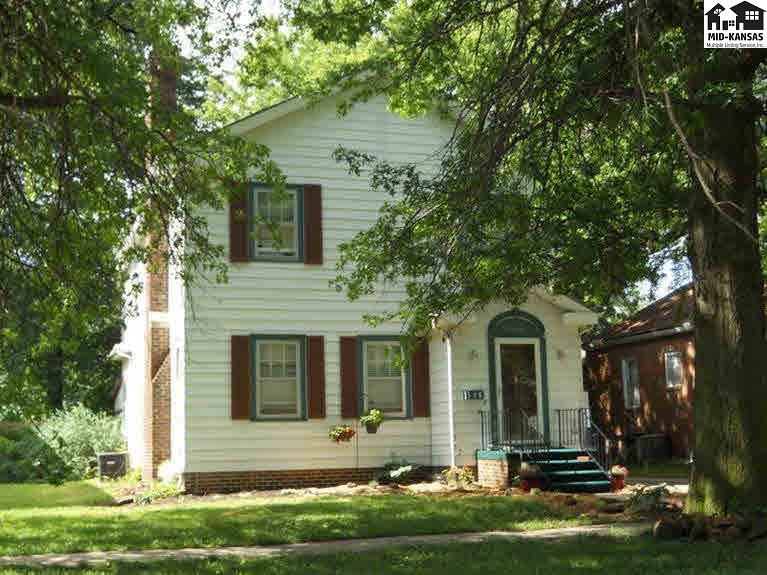
526 E Euclid St McPherson, KS 67460
Highlights
- Bonus Room
- Fireplace
- Patio
- Formal Dining Room
- Storm Windows
- Central Heating and Cooling System
About This Home
As of October 2016Beautiful spacious home in convenient location by parks, pool, schools, etc. Steel-siding, large formal dining room. Heat pump installed 1 year ago. Bsmt Finsh%:80
Last Agent to Sell the Property
Randy Flickinger
Advantage Real Estate License #BR00006461 Listed on: 08/11/2011
Last Buyer's Agent
Randy Flickinger
Advantage Real Estate License #BR00006461 Listed on: 08/11/2011
Home Details
Home Type
- Single Family
Est. Annual Taxes
- $2,106
Year Built
- Built in 1915
Home Design
- Frame Construction
Interior Spaces
- 2-Story Property
- Ceiling Fan
- Fireplace
- Window Treatments
- Formal Dining Room
- Bonus Room
- Utility Room Floor Drain
- Laundry on lower level
- Carpet
Kitchen
- Dishwasher
- Disposal
Basement
- Basement Fills Entire Space Under The House
- Partial Basement
Home Security
- Storm Windows
- Fire and Smoke Detector
Parking
- 2 Car Detached Garage
- Alley Access
- Garage Door Opener
Outdoor Features
- Patio
Schools
- Washington-Mcp Elementary School
- Mcpherson Middle School
- Mcpherson High School
Utilities
- Central Heating and Cooling System
- Gas Water Heater
- Water Softener Leased
Listing and Financial Details
- Assessor Parcel Number 1111
Similar Homes in the area
Home Values in the Area
Average Home Value in this Area
Property History
| Date | Event | Price | Change | Sq Ft Price |
|---|---|---|---|---|
| 08/22/2025 08/22/25 | Price Changed | $259,900 | -3.7% | $87 / Sq Ft |
| 06/16/2025 06/16/25 | For Sale | $270,000 | +29.8% | $91 / Sq Ft |
| 10/03/2016 10/03/16 | Sold | -- | -- | -- |
| 08/30/2016 08/30/16 | Pending | -- | -- | -- |
| 08/30/2016 08/30/16 | For Sale | $208,000 | +66.5% | $96 / Sq Ft |
| 02/24/2012 02/24/12 | Sold | -- | -- | -- |
| 12/23/2011 12/23/11 | Pending | -- | -- | -- |
| 08/11/2011 08/11/11 | For Sale | $124,900 | -- | $43 / Sq Ft |
Tax History Compared to Growth
Tax History
| Year | Tax Paid | Tax Assessment Tax Assessment Total Assessment is a certain percentage of the fair market value that is determined by local assessors to be the total taxable value of land and additions on the property. | Land | Improvement |
|---|---|---|---|---|
| 2025 | $3,760 | $29,689 | $4,208 | $25,481 |
| 2024 | $38 | $26,339 | $4,208 | $22,131 |
| 2023 | $3,787 | $26,339 | $3,786 | $22,553 |
| 2022 | $3,512 | $24,588 | $1,869 | $22,719 |
| 2021 | $3,483 | $24,588 | $1,869 | $22,719 |
| 2020 | $3,543 | $24,538 | $1,869 | $22,669 |
| 2019 | $3,483 | $24,057 | $1,963 | $22,094 |
| 2018 | $3,362 | $23,460 | $1,741 | $21,719 |
| 2017 | $3,270 | $23,000 | $1,676 | $21,324 |
| 2016 | $2,533 | $17,952 | $1,578 | $16,374 |
| 2015 | -- | $17,610 | $1,118 | $16,492 |
| 2014 | $2,106 | $10,565 | $1,199 | $9,366 |
Agents Affiliated with this Home
-
Charletta Camp
C
Seller's Agent in 2025
Charletta Camp
Platinum Realty
(316) 833-1688
14 Total Sales
-
Carmela Leach

Seller's Agent in 2016
Carmela Leach
Diamond Real Estate
(620) 755-3231
238 Total Sales
-
R
Seller's Agent in 2012
Randy Flickinger
Advantage Real Estate
Map
Source: Mid-Kansas MLS
MLS Number: 7099
APN: 138-28-0-20-32-003.00-0
- 617 E Hancock St
- 111 S Park St
- 409 S Elm St
- 839 N Wheeler St
- 840 N Myers St
- 506 N Walnut St
- 417 Anna St
- 916 N Grimes St
- 400 N Lakeside Dr
- 101 N Chestnut St
- 403 S Walnut St
- 603 S Main St
- 715 S Elm St
- 000 Kiowa Rd
- 908 N Walnut St
- 614 S Walnut St
- 135 N Charles St
- 1200 Crescent Ln
- 1008 Sycamore Place
- 1327 N Myers St
