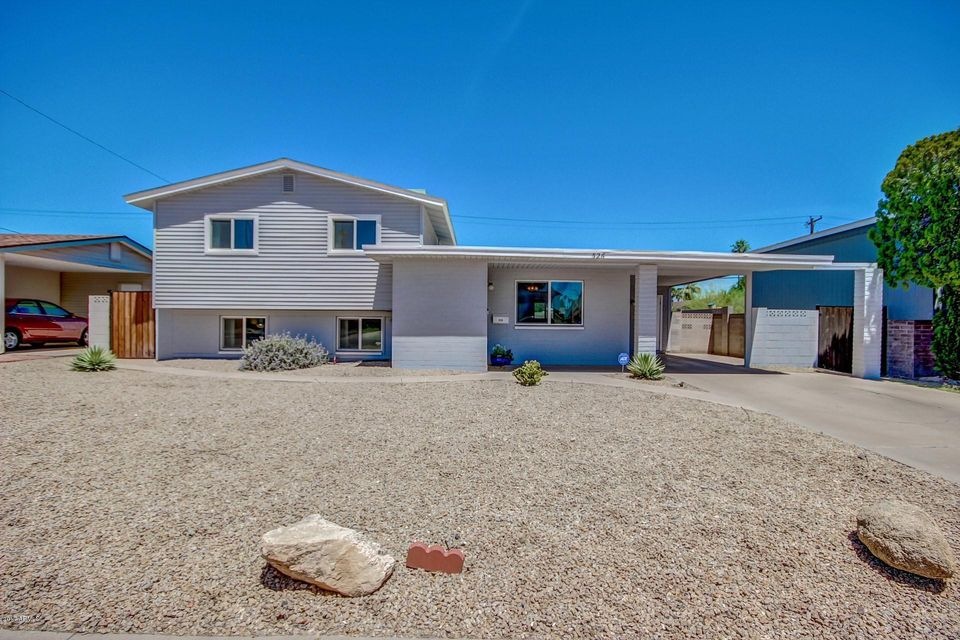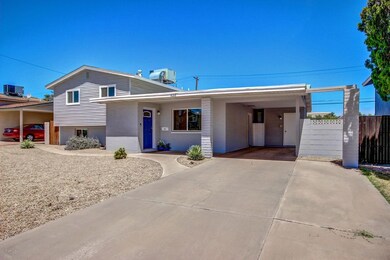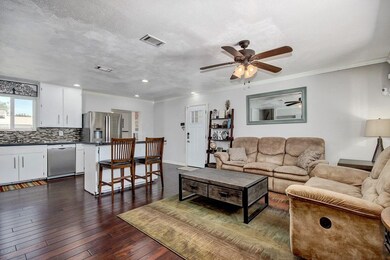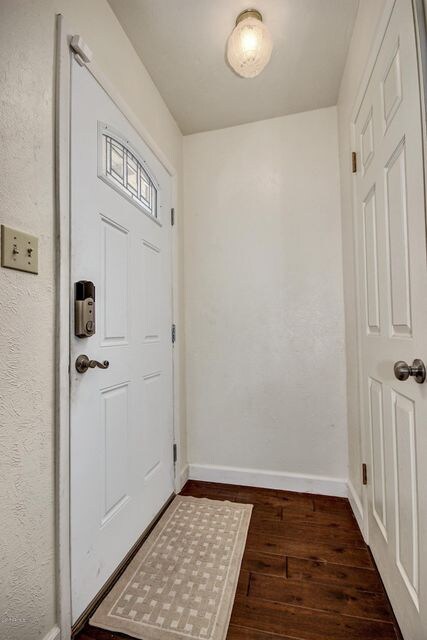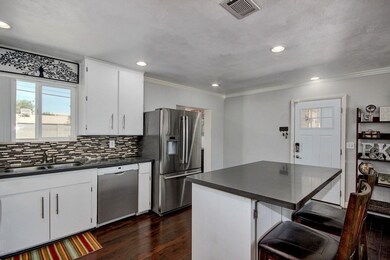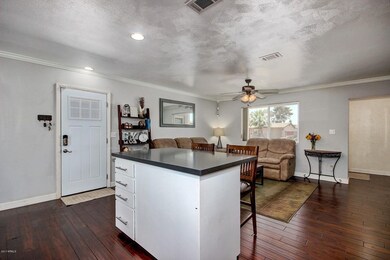
526 E Taylor St Tempe, AZ 85281
North Tempe NeighborhoodHighlights
- 0.14 Acre Lot
- Main Floor Primary Bedroom
- Eat-In Kitchen
- Wood Flooring
- No HOA
- Double Pane Windows
About This Home
As of June 2017Amazing Mid-Century Modern Home tastefully Remodeled with beautiful hand scraped hardwood floors, contemporary palette, ceiling fans, window blinds, and spacious open floor plan. Gorgeous chefs kitchen features center island, quartz counters, breakfast bar, glass tiled backsplash, SS appliances, and white wood cabinetry with stylish hardware. Great gathering place for family and friends. Patio access from formal dining room. The lower level grand master suite boasts wood ceiling, plush carpet, sitting area, private upscale en suite, and walk-in closet. 4 Generous size bedrooms, 2 baths, ample closets, and move-in ready. Meticulous backyard synthetic turf, covered patio, paver fire pit patio area, and herb gardens. This Home is the envy of the neighborhood.16K Recent Upgrades See DocsTab
Last Agent to Sell the Property
West USA Realty License #BR031114000 Listed on: 05/05/2017

Home Details
Home Type
- Single Family
Est. Annual Taxes
- $986
Year Built
- Built in 1961
Lot Details
- 5,998 Sq Ft Lot
- Desert faces the front of the property
- Block Wall Fence
- Artificial Turf
- Grass Covered Lot
Parking
- 1 Carport Space
Home Design
- Composition Roof
- Block Exterior
- Siding
Interior Spaces
- 1,748 Sq Ft Home
- 2-Story Property
- Double Pane Windows
- Laundry in Garage
- Basement
Kitchen
- Eat-In Kitchen
- Breakfast Bar
- Gas Cooktop
- Dishwasher
- Kitchen Island
Flooring
- Wood
- Carpet
Bedrooms and Bathrooms
- 4 Bedrooms
- Primary Bedroom on Main
- Walk-In Closet
- 2 Bathrooms
- Dual Vanity Sinks in Primary Bathroom
Outdoor Features
- Outdoor Storage
Schools
- Yavapai Elementary School
- Supai Middle School
- Coronado Elementary High School
Utilities
- Refrigerated Cooling System
- Heating System Uses Natural Gas
- High Speed Internet
- Cable TV Available
Community Details
- No Home Owners Association
- Papago Manor Subdivision
Listing and Financial Details
- Tax Lot 203
- Assessor Parcel Number 129-17-066
Ownership History
Purchase Details
Home Financials for this Owner
Home Financials are based on the most recent Mortgage that was taken out on this home.Purchase Details
Home Financials for this Owner
Home Financials are based on the most recent Mortgage that was taken out on this home.Purchase Details
Home Financials for this Owner
Home Financials are based on the most recent Mortgage that was taken out on this home.Purchase Details
Home Financials for this Owner
Home Financials are based on the most recent Mortgage that was taken out on this home.Purchase Details
Similar Homes in the area
Home Values in the Area
Average Home Value in this Area
Purchase History
| Date | Type | Sale Price | Title Company |
|---|---|---|---|
| Warranty Deed | -- | None Listed On Document | |
| Warranty Deed | $300,000 | Wfg National Title Insurance | |
| Warranty Deed | $235,000 | Empire West Title Agency | |
| Warranty Deed | $160,000 | Fidelity National Title Agen | |
| Quit Claim Deed | -- | -- |
Mortgage History
| Date | Status | Loan Amount | Loan Type |
|---|---|---|---|
| Open | $227,100 | New Conventional | |
| Previous Owner | $270,000 | New Conventional | |
| Previous Owner | $230,743 | FHA | |
| Previous Owner | $157,102 | FHA | |
| Previous Owner | $65,153 | FHA |
Property History
| Date | Event | Price | Change | Sq Ft Price |
|---|---|---|---|---|
| 06/28/2017 06/28/17 | Sold | $300,000 | 0.0% | $172 / Sq Ft |
| 05/05/2017 05/05/17 | For Sale | $299,900 | +27.6% | $172 / Sq Ft |
| 06/12/2014 06/12/14 | Sold | $235,000 | 0.0% | $134 / Sq Ft |
| 05/08/2014 05/08/14 | Pending | -- | -- | -- |
| 05/01/2014 05/01/14 | For Sale | $235,000 | +46.9% | $134 / Sq Ft |
| 11/15/2013 11/15/13 | Sold | $160,000 | -5.8% | $92 / Sq Ft |
| 10/07/2013 10/07/13 | Pending | -- | -- | -- |
| 09/30/2013 09/30/13 | For Sale | $169,900 | 0.0% | $97 / Sq Ft |
| 09/18/2013 09/18/13 | Pending | -- | -- | -- |
| 09/16/2013 09/16/13 | For Sale | $169,900 | 0.0% | $97 / Sq Ft |
| 09/10/2013 09/10/13 | Pending | -- | -- | -- |
| 09/09/2013 09/09/13 | For Sale | $169,900 | -- | $97 / Sq Ft |
Tax History Compared to Growth
Tax History
| Year | Tax Paid | Tax Assessment Tax Assessment Total Assessment is a certain percentage of the fair market value that is determined by local assessors to be the total taxable value of land and additions on the property. | Land | Improvement |
|---|---|---|---|---|
| 2025 | $1,190 | $16,688 | -- | -- |
| 2024 | $1,147 | $15,893 | -- | -- |
| 2023 | $1,147 | $37,000 | $7,400 | $29,600 |
| 2022 | $1,098 | $26,070 | $5,210 | $20,860 |
| 2021 | $1,148 | $24,960 | $4,990 | $19,970 |
| 2020 | $1,294 | $24,280 | $4,850 | $19,430 |
| 2019 | $1,246 | $21,960 | $4,390 | $17,570 |
| 2018 | $1,060 | $19,800 | $3,960 | $15,840 |
| 2017 | $1,011 | $18,180 | $3,630 | $14,550 |
| 2016 | $986 | $15,920 | $3,180 | $12,740 |
| 2015 | $942 | $15,770 | $3,150 | $12,620 |
Agents Affiliated with this Home
-
Marty Griffin

Seller's Agent in 2017
Marty Griffin
West USA Realty
(602) 692-7653
69 Total Sales
-
Kevin Braley

Seller Co-Listing Agent in 2017
Kevin Braley
West USA Realty
(480) 993-7413
39 Total Sales
-
Adam Bowman

Buyer's Agent in 2017
Adam Bowman
Compass
(602) 330-4602
152 Total Sales
-
Brandon Schlueter
B
Seller's Agent in 2014
Brandon Schlueter
Midland Real Estate Alliance
(480) 363-5698
34 Total Sales
-
Russell Shaw

Seller's Agent in 2013
Russell Shaw
Realty One Group
(602) 957-7777
2 in this area
439 Total Sales
Map
Source: Arizona Regional Multiple Listing Service (ARMLS)
MLS Number: 5601039
APN: 129-17-066
- 703 E Taylor St
- 2111 N Van Ness Ave
- 355 E Fillmore St
- 2012 N Van Ness Ave
- 2100 N Normal Ave
- 337 E Ambassador Dr
- 632 N 72nd Place
- 226 E Mckinley St
- 714 N 72nd Place
- 6813 E Diamond St
- 6901 E Portland St
- 7312 E Villa Way
- 7250 E Mckellips Rd
- 7240 E Garfield St
- 7110 E Continental Dr Unit 1031
- 7049 E Latham St
- 2107 N Campo Allegre Dr
- 6932 E Latham St
- 7014 E Latham St
- 7044 E Latham St
