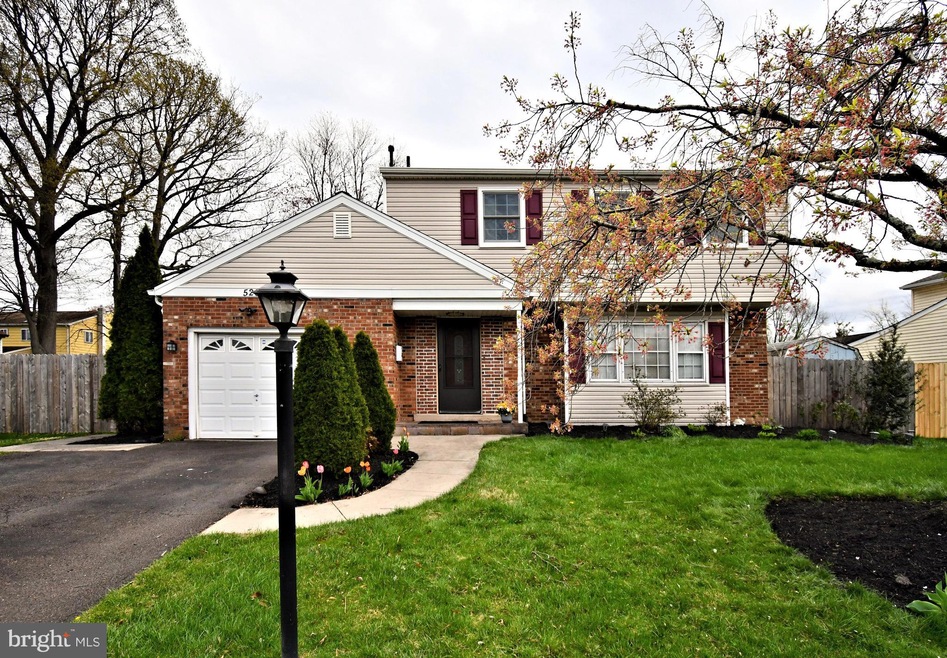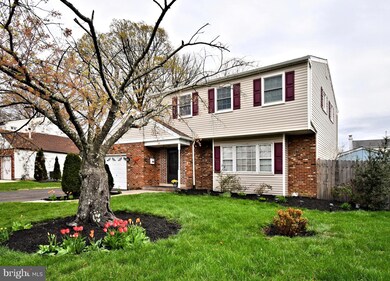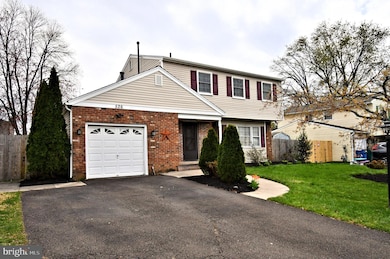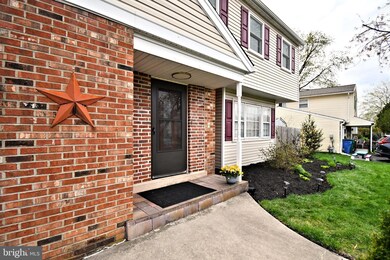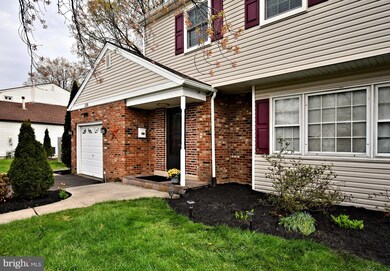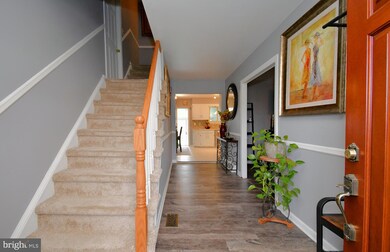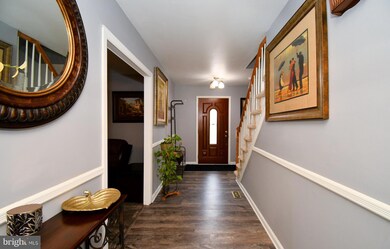
526 Ehret Rd Unit K Fairless Hills, PA 19030
Drexelwood NeighborhoodHighlights
- Colonial Architecture
- Forced Air Heating and Cooling System
- Wood Burning Fireplace
- No HOA
About This Home
As of June 2025Step into this inviting 4-bedroom, 2.5-bath home where comfort meets convenience in every corner. As you enter, you're greeted by a spacious foyer and a large coat closet, with a bright living room to your right — the perfect spot for welcoming guests or relaxing in natural light. Flow through to the formal dining room and into a spacious eat-in kitchen, ideal for both everyday meals and entertaining. Adjacent to the kitchen, the cozy den features a beautiful wood-burning fireplace — a warm gathering place during cooler months. Just beyond, a sunroom offers additional living space filled with natural light, ideal for a playroom, office, or relaxing lounge.The main floor boasts brand-new flooring, while the upstairs features freshly installed carpeting throughout all bedrooms. Nearly all windows have been updated for energy efficiency and comfort, with just one original window remaining in the living room for a touch of charm. The home’s exterior has been meticulously maintained with a new roof and siding in 2023, and a fully fenced backyard with a 2022 fence installation — perfect for pets, play, or outdoor entertaining.A unique feature of this property is the garage, which has been partially converted into a large pantry or bonus room, while the remaining space is currently used for storage. The garage door remains intact, making it easy to convert back to a full one-car garage if desired. With gas cooking, central air conditioning, and no basement to worry about, this move-in ready gem offers a versatile layout with modern updates and room to personalize. Don’t miss your chance to make it yours!
Last Agent to Sell the Property
Keller Williams Real Estate-Langhorne Listed on: 04/19/2025

Home Details
Home Type
- Single Family
Est. Annual Taxes
- $6,296
Year Built
- Built in 1969
Lot Details
- 8,000 Sq Ft Lot
- Lot Dimensions are 80.00 x 100.00
- Property is zoned R3
Parking
- Driveway
Home Design
- Colonial Architecture
- Slab Foundation
- Frame Construction
Interior Spaces
- 1,958 Sq Ft Home
- Property has 2 Levels
- Wood Burning Fireplace
Bedrooms and Bathrooms
- 4 Bedrooms
Utilities
- Forced Air Heating and Cooling System
- Natural Gas Water Heater
Community Details
- No Home Owners Association
- Drexelwood Subdivision
Listing and Financial Details
- Tax Lot 283
- Assessor Parcel Number 05-046-283
Ownership History
Purchase Details
Home Financials for this Owner
Home Financials are based on the most recent Mortgage that was taken out on this home.Purchase Details
Home Financials for this Owner
Home Financials are based on the most recent Mortgage that was taken out on this home.Similar Homes in Fairless Hills, PA
Home Values in the Area
Average Home Value in this Area
Purchase History
| Date | Type | Sale Price | Title Company |
|---|---|---|---|
| Deed | $210,000 | None Available | |
| Deed | $151,900 | Lawyers Title Insurance Corp |
Mortgage History
| Date | Status | Loan Amount | Loan Type |
|---|---|---|---|
| Open | $161,043 | FHA | |
| Previous Owner | $121,500 | No Value Available |
Property History
| Date | Event | Price | Change | Sq Ft Price |
|---|---|---|---|---|
| 06/16/2025 06/16/25 | Sold | $520,000 | +5.1% | $266 / Sq Ft |
| 04/19/2025 04/19/25 | For Sale | $495,000 | -- | $253 / Sq Ft |
Tax History Compared to Growth
Tax History
| Year | Tax Paid | Tax Assessment Tax Assessment Total Assessment is a certain percentage of the fair market value that is determined by local assessors to be the total taxable value of land and additions on the property. | Land | Improvement |
|---|---|---|---|---|
| 2024 | $6,273 | $23,100 | $5,240 | $17,860 |
| 2023 | $6,227 | $23,100 | $5,240 | $17,860 |
| 2022 | $6,227 | $23,100 | $5,240 | $17,860 |
| 2021 | $6,227 | $23,100 | $5,240 | $17,860 |
| 2020 | $6,227 | $23,100 | $5,240 | $17,860 |
| 2019 | $6,204 | $23,100 | $5,240 | $17,860 |
| 2018 | $6,104 | $23,100 | $5,240 | $17,860 |
| 2017 | $6,011 | $23,100 | $5,240 | $17,860 |
| 2016 | $6,011 | $23,100 | $5,240 | $17,860 |
| 2015 | $4,388 | $23,100 | $5,240 | $17,860 |
| 2014 | $4,388 | $23,100 | $5,240 | $17,860 |
Agents Affiliated with this Home
-
Leticia Perera

Seller's Agent in 2025
Leticia Perera
Keller Williams Real Estate-Langhorne
(267) 679-7287
1 in this area
66 Total Sales
-
Jeannie Suarez

Buyer's Agent in 2025
Jeannie Suarez
Keller Williams Real Estate-Langhorne
(267) 456-0606
1 in this area
8 Total Sales
Map
Source: Bright MLS
MLS Number: PABU2092588
APN: 05-046-283
